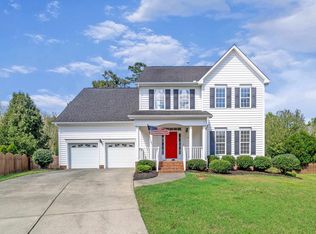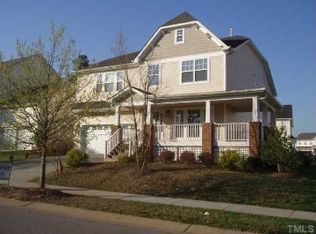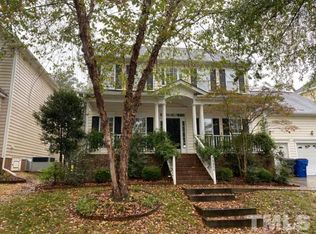Beautifully updated with bright & open floor plan on one of the best lots in fabulous Bedford. Professionally landscaped, large, flat lot. Cul-de-sac location. Easy stroll to the clubhouse/pool, shops, and parks. Exquisite home has hardwoods throughout, large rooms, and plenty of storage. Retreat to the elegant master suite and bath! One of the best features of this magnificent home is the large kitchen and family room for entertaining! Too many updates to list! Easy access to Greenway & Falls Lake.
This property is off market, which means it's not currently listed for sale or rent on Zillow. This may be different from what's available on other websites or public sources.


