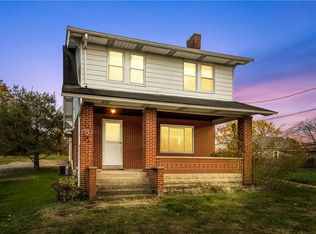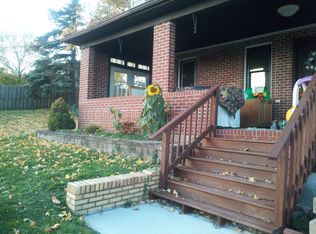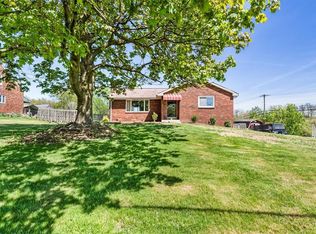Sold for $400,000
$400,000
2414 Nicholson Rd, Sewickley, PA 15143
3beds
1,743sqft
Single Family Residence
Built in 1938
0.51 Acres Lot
$404,000 Zestimate®
$229/sqft
$2,794 Estimated rent
Home value
$404,000
$380,000 - $432,000
$2,794/mo
Zestimate® history
Loading...
Owner options
Explore your selling options
What's special
Once you tour this unique home, you will fall in love with the many architectural details this lovingly cared for home provides. The outdoor area boasts a half acre, fenced yard w/2 car detached garage, raised garden beds include a rainwater irrigation system, an inviting paver patio complete w/pergola & shade sails to enjoy your private backyard. The convenient entrance from the garage to your mudroom/sun porch allows for all the backpacks to be dumped, shoes off & pets to shake off before entering. Your cozy kitchen has high-end quartzite countertop, disposal, gas stove, microwave & refrigerator. New dishwasher installed in 2022. New furnace 2024. The spacious dining room can accommodate almost any size table & opens to the light-filled comfy living room. The main floor third bedroom (currently being used as a home office) is steps away from the powder room. The upstairs master bedroom has room for a canopy bed & offers loads of storage. Fnshd basement 2020. Washer/dryer included
Zillow last checked: 8 hours ago
Listing updated: April 01, 2025 at 05:29am
Listed by:
Pat Mrkonja 724-933-6300,
RE/MAX SELECT REALTY
Bought with:
Pat Mrkonja
RE/MAX SELECT REALTY
Source: WPMLS,MLS#: 1688856 Originating MLS: West Penn Multi-List
Originating MLS: West Penn Multi-List
Facts & features
Interior
Bedrooms & bathrooms
- Bedrooms: 3
- Bathrooms: 3
- Full bathrooms: 2
- 1/2 bathrooms: 1
Primary bedroom
- Level: Upper
Bedroom 2
- Level: Upper
Bedroom 3
- Level: Main
Dining room
- Level: Main
Entry foyer
- Level: Main
Kitchen
- Level: Main
Living room
- Level: Main
Heating
- Gas
Cooling
- Electric
Appliances
- Included: Some Gas Appliances, Dryer, Dishwasher, Disposal, Microwave, Refrigerator, Stove, Washer
Features
- Window Treatments
- Flooring: Hardwood, Laminate
- Windows: Window Treatments
- Basement: Finished,Walk-Up Access
Interior area
- Total structure area: 1,743
- Total interior livable area: 1,743 sqft
Property
Parking
- Total spaces: 2
- Parking features: Detached, Garage, Garage Door Opener
- Has garage: Yes
Features
- Levels: One and One Half
- Stories: 1
- Pool features: None
Lot
- Size: 0.51 Acres
- Dimensions: 100 x 199 x 100 x 222
Details
- Parcel number: 1067S00052000000
Construction
Type & style
- Home type: SingleFamily
- Property subtype: Single Family Residence
Materials
- Aluminum Siding
Condition
- Resale
- Year built: 1938
Details
- Warranty included: Yes
Utilities & green energy
- Sewer: Public Sewer
- Water: Public
Community & neighborhood
Location
- Region: Sewickley
Price history
| Date | Event | Price |
|---|---|---|
| 3/31/2025 | Sold | $400,000+0%$229/sqft |
Source: | ||
| 3/21/2025 | Pending sale | $399,900$229/sqft |
Source: | ||
| 2/28/2025 | Contingent | $399,900$229/sqft |
Source: | ||
| 2/20/2025 | Listed for sale | $399,900+40.8%$229/sqft |
Source: | ||
| 7/31/2019 | Sold | $284,000$163/sqft |
Source: | ||
Public tax history
| Year | Property taxes | Tax assessment |
|---|---|---|
| 2025 | $6,267 +7.3% | $226,800 |
| 2024 | $5,842 +444.6% | $226,800 |
| 2023 | $1,073 | $226,800 |
Find assessor info on the county website
Neighborhood: 15143
Nearby schools
GreatSchools rating
- 8/10Franklin El SchoolGrades: K-5Distance: 0.3 mi
- 5/10Ingomar Middle SchoolGrades: 6-8Distance: 1.6 mi
- 9/10North Allegheny Senior High SchoolGrades: 9-12Distance: 2.6 mi
Schools provided by the listing agent
- District: North Allegheny
Source: WPMLS. This data may not be complete. We recommend contacting the local school district to confirm school assignments for this home.

Get pre-qualified for a loan
At Zillow Home Loans, we can pre-qualify you in as little as 5 minutes with no impact to your credit score.An equal housing lender. NMLS #10287.


