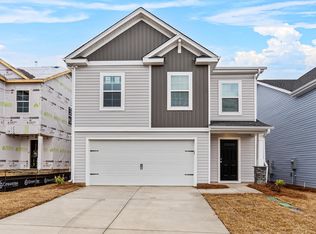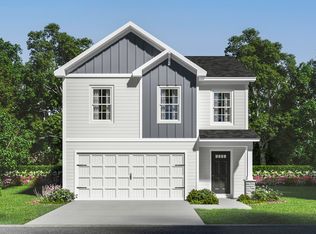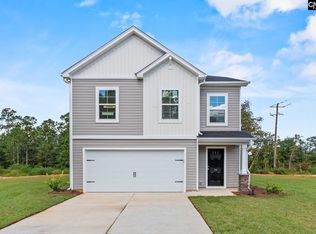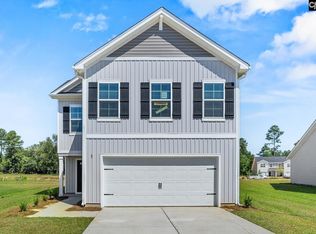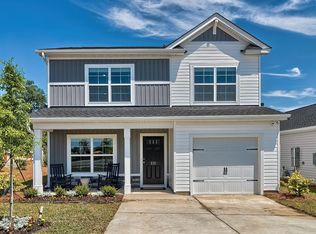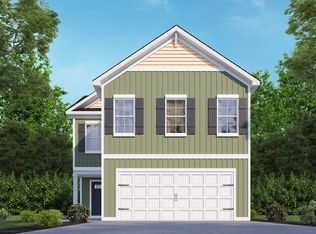LOT 466 - *HOME IS COMPLETE | UPTO $8K in closing costs w/ lending partner- Must close in March* OPEN HOUSE DAILY! This highly sought-after Ashton Lakes community is zoned for Lexington One Schools and features a community pool & is minutes from I-20! The Cedar floor plan features 4 bedrooms and 2.5 baths. The main floor has a welcoming entryway, plenty of natural lighting and luxury vinyl plank flooring through the main living areas. This plan seamlessly connects the great room, dining area, and kitchen, ideal for entertaining or casual gatherings. The kitchen has quartz or granite countertops | pantry | stainless appliances | white or grey shaker cabinets | eat-in kitchen area. The Master bedroom boasts an oversized walk-in closet, walk-in shower, and double vanity. This floor plan is designed to maximize both style and function, utilizing every inch of interior space. The other 3 bedrooms are generously sized, eliminating any dispute over which room to take. The second full bath also features dual vanities, making it ideal for shared use. Built with energy efficiency in mind, the Cedar floor plan offers year-round comfort and savings. Don't miss out on this opportunity to call the Cedar home! Schedule your visit today to experience the Cedar lifestyle. Visit our model home to learn more! All buyer specials and contributions are subject to modification or termination at any time and without prior notice. Specials may vary by community and/or specific homes and require the use of one of our lending partners. Specials are not guaranteed until contract execution. Disclaimer: CMLS has not reviewed and, therefore, does not endorse vendors who may appear in listings.
New construction
Price increase: $1K (2/24)
$268,490
2416 Bold Ruler Rd, Lexington, SC 29073
4beds
1,783sqft
Est.:
Single Family Residence
Built in 2026
4,791.6 Square Feet Lot
$268,500 Zestimate®
$151/sqft
$40/mo HOA
What's special
Community poolEat-in kitchen areaStainless appliancesWelcoming entrywayPlenty of natural lightingWalk-in shower
- 23 days |
- 597 |
- 23 |
Zillow last checked: 8 hours ago
Listing updated: February 24, 2026 at 12:14pm
Listed by:
Ashlyn Ancone,
Keller Williams Palmetto
Source: Consolidated MLS,MLS#: 626071
Tour with a local agent
Facts & features
Interior
Bedrooms & bathrooms
- Bedrooms: 4
- Bathrooms: 3
- Full bathrooms: 2
- 1/2 bathrooms: 1
- Partial bathrooms: 1
- Main level bathrooms: 1
Primary bedroom
- Features: Double Vanity, Bath-Private, Walk-In Closet(s), Tray Ceiling(s), Closet-Private, Separate Water Closet
- Level: Second
Bedroom 2
- Features: Double Vanity, Bath-Shared, Tub-Shower, Closet-Private
- Level: Second
Bedroom 3
- Features: Double Vanity, Bath-Shared, Tub-Shower, Closet-Private
- Level: Second
Bedroom 4
- Features: Double Vanity, Bath-Shared, Walk-In Closet(s), Tub-Shower
- Level: Second
Kitchen
- Features: Eat-in Kitchen, Kitchen Island, Pantry, Granite Counters, Cabinets-Painted, Recessed Lighting, Counter Tops-Quartz
- Level: Main
Living room
- Features: Recessed Lights
- Level: Main
Heating
- Central
Cooling
- Central Air
Appliances
- Included: Free-Standing Range, Smooth Surface, Disposal, Microwave Above Stove, Tankless Water Heater
- Laundry: Heated Space
Features
- Flooring: Luxury Vinyl, Carpet
- Windows: Thermopane
- Has basement: No
- Has fireplace: No
Interior area
- Total structure area: 1,783
- Total interior livable area: 1,783 sqft
Video & virtual tour
Property
Parking
- Total spaces: 2
- Parking features: Garage Door Opener
- Attached garage spaces: 2
Features
- Stories: 2
- Patio & porch: Patio
- Exterior features: Gutters - Partial
Lot
- Size: 4,791.6 Square Feet
- Dimensions: 4800 sqft
- Features: Sprinkler
Details
- Parcel number: 00541301466
Construction
Type & style
- Home type: SingleFamily
- Architectural style: Traditional
- Property subtype: Single Family Residence
Materials
- Vinyl
- Foundation: Slab
Condition
- New Construction
- New construction: Yes
- Year built: 2026
Details
- Warranty included: Yes
Utilities & green energy
- Sewer: Public Sewer
- Water: Public
Community & HOA
Community
- Features: Pool
- Security: Smoke Detector(s)
- Subdivision: ASHTON LAKES
HOA
- Has HOA: Yes
- Services included: Common Area Maintenance, Playground, Pool
- HOA fee: $485 annually
Location
- Region: Lexington
Financial & listing details
- Price per square foot: $151/sqft
- Date on market: 2/2/2026
- Listing agreement: Exclusive Right To Sell
- Road surface type: Paved
Estimated market value
$268,500
$255,000 - $282,000
$1,953/mo
Price history
Price history
| Date | Event | Price |
|---|---|---|
| 2/24/2026 | Price change | $268,490+0.4%$151/sqft |
Source: | ||
| 2/5/2026 | Price change | $267,490-0.7%$150/sqft |
Source: | ||
| 2/2/2026 | Listed for sale | $269,490$151/sqft |
Source: | ||
| 2/2/2026 | Listing removed | $269,490$151/sqft |
Source: | ||
| 12/12/2025 | Price change | $269,490-0.4%$151/sqft |
Source: | ||
| 12/3/2025 | Price change | $270,490+1.9%$152/sqft |
Source: | ||
| 12/1/2025 | Listed for sale | $265,490-1.8%$149/sqft |
Source: | ||
| 12/1/2025 | Listing removed | $270,490$152/sqft |
Source: | ||
| 9/4/2025 | Listed for sale | $270,490$152/sqft |
Source: | ||
Public tax history
Public tax history
Tax history is unavailable.BuyAbility℠ payment
Est. payment
$1,407/mo
Principal & interest
$1260
Property taxes
$107
HOA Fees
$40
Climate risks
Neighborhood: 29073
Nearby schools
GreatSchools rating
- 8/10Red Bank Elementary SchoolGrades: PK-5Distance: 1.1 mi
- 4/10Carolina Springs Middle SchoolGrades: 6-8Distance: 4.5 mi
- 4/10White Knoll High SchoolGrades: 9-12Distance: 3.1 mi
Schools provided by the listing agent
- Elementary: Red Bank
- Middle: Carolina Springs
- High: White Knoll
- District: Lexington One
Source: Consolidated MLS. This data may not be complete. We recommend contacting the local school district to confirm school assignments for this home.
