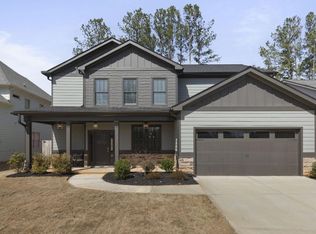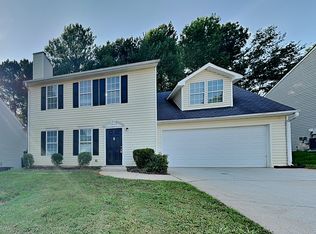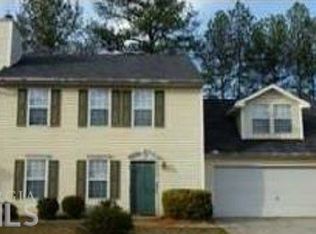Closed
$549,000
2416 Mills Bnd, Decatur, GA 30034
4beds
2,920sqft
Single Family Residence
Built in 2022
6,098.4 Square Feet Lot
$520,600 Zestimate®
$188/sqft
$3,242 Estimated rent
Home value
$520,600
$495,000 - $547,000
$3,242/mo
Zestimate® history
Loading...
Owner options
Explore your selling options
What's special
$10,000 TOWARDS YOUR CLOSING COSTS! P. Rene Estates Presents HIGHLANDS OF DECATUR! Be a part of the excitement in this vibrant & thriving community with 20 parks within a four mile radius, golf courses, workout facilities, eateries and plenty of shopping! It's a New Year so you may as well have a Brand New Home! This is an Amazing 4 Bedroom 3.5 Bath Madison Plan LOT 26 at an Incredible Price with 100% Financing! In addition, the Seller is offering an incentive to help you SAY YES TO THIS ADDRESS! Just imagine celebrating at your closing table with very little to no money down! We are here to make your move smooth and easy. Highlands of Decatur is perfect for All Buyers! We have considered you as we unveiled the Owner Suites on the Main for One Level Lovers, Guest Suites, Grand Floorplans for Growing Families, Ample Space for Singles and even Favorable Plans for Investors! Our team can help you make an offer today! Please contact us at the number below to become one of our 46 Craftsman Style Homeowners!
Zillow last checked: 8 hours ago
Listing updated: May 03, 2023 at 06:04pm
Listed by:
Pamela R Ferguson 404-964-4294,
P. Rene Estates & Associates
Bought with:
Scott Hamilton, 324738
Keller Williams Realty Atl. Partners
Source: GAMLS,MLS#: 10121345
Facts & features
Interior
Bedrooms & bathrooms
- Bedrooms: 4
- Bathrooms: 4
- Full bathrooms: 3
- 1/2 bathrooms: 1
Kitchen
- Features: Breakfast Bar, Pantry, Kitchen Island
Heating
- Central, Electric, Forced Air
Cooling
- Ceiling Fan(s), Central Air, Electric
Appliances
- Included: Dishwasher, Disposal, Electric Water Heater, Refrigerator, Ice Maker, Microwave, Oven/Range (Combo), Stainless Steel Appliance(s)
- Laundry: In Hall, Laundry Closet
Features
- High Ceilings, Double Vanity, Soaking Tub, Roommate Plan, Tile Bath, Split Bedroom Plan, Tray Ceiling(s), Walk-In Closet(s)
- Flooring: Carpet, Hardwood, Tile
- Basement: Crawl Space
- Attic: Pull Down Stairs
- Number of fireplaces: 1
- Common walls with other units/homes: No Common Walls
Interior area
- Total structure area: 2,920
- Total interior livable area: 2,920 sqft
- Finished area above ground: 2,920
- Finished area below ground: 0
Property
Parking
- Total spaces: 2
- Parking features: Attached, Garage
- Has attached garage: Yes
Features
- Levels: Two
- Stories: 2
- Body of water: None
Lot
- Size: 6,098 sqft
- Features: Level, Private, Other
Details
- Parcel number: 15 118 06 108
Construction
Type & style
- Home type: SingleFamily
- Architectural style: Craftsman
- Property subtype: Single Family Residence
Materials
- Tabby
- Roof: Composition
Condition
- New Construction
- New construction: Yes
- Year built: 2022
Details
- Warranty included: Yes
Utilities & green energy
- Sewer: Public Sewer
- Water: Public
- Utilities for property: Underground Utilities
Community & neighborhood
Community
- Community features: Golf, Near Public Transport, Park, Playground, Walk To Schools, Sidewalks, Near Shopping, Street Lights
Location
- Region: Decatur
- Subdivision: Highlands of Decatur
HOA & financial
HOA
- Has HOA: Yes
- HOA fee: $350 annually
- Services included: Maintenance Grounds, Reserve Fund
Other
Other facts
- Listing agreement: Exclusive Right To Sell
Price history
| Date | Event | Price |
|---|---|---|
| 5/2/2023 | Pending sale | $549,000$188/sqft |
Source: | ||
| 5/1/2023 | Sold | $549,000$188/sqft |
Source: | ||
| 4/5/2023 | Price change | $549,000-1.8%$188/sqft |
Source: | ||
| 2/25/2023 | Price change | $559,000+14.1%$191/sqft |
Source: | ||
| 1/11/2023 | Listed for sale | $490,000$168/sqft |
Source: | ||
Public tax history
| Year | Property taxes | Tax assessment |
|---|---|---|
| 2025 | $6,499 -6.1% | $205,240 -1.2% |
| 2024 | $6,925 -10.1% | $207,760 +18.2% |
| 2023 | $7,700 +1153.1% | $175,840 +1156% |
Find assessor info on the county website
Neighborhood: Panthersville
Nearby schools
GreatSchools rating
- 4/10Flat Shoals Elementary SchoolGrades: PK-5Distance: 0.4 mi
- 5/10McNair Middle SchoolGrades: 6-8Distance: 0.8 mi
- 3/10Mcnair High SchoolGrades: 9-12Distance: 1.9 mi
Schools provided by the listing agent
- Elementary: Barack H. Obama Magnet School Of Technology
- Middle: Mcnair
- High: Mcnair
Source: GAMLS. This data may not be complete. We recommend contacting the local school district to confirm school assignments for this home.
Get a cash offer in 3 minutes
Find out how much your home could sell for in as little as 3 minutes with a no-obligation cash offer.
Estimated market value$520,600
Get a cash offer in 3 minutes
Find out how much your home could sell for in as little as 3 minutes with a no-obligation cash offer.
Estimated market value
$520,600


