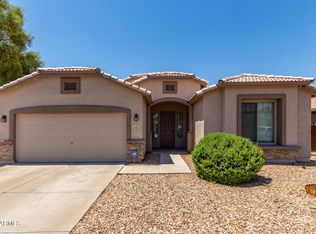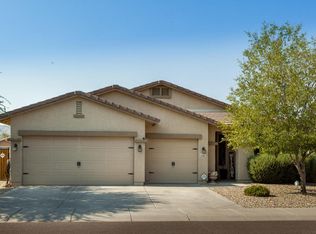- A single-level house with metal security door and sunscreens. - Three-car split garage for extra storage. - Quiet street and neighbors on south of Baseline Road, close to South Mountain and Phoenix downtown. - Single-level home WITH OPEN FLOOR PLAN with 3 bedrooms and an office. - 20 x 20 tiles in all traffic areas and bathrooms. - Waterproof plank flooring in all bedrooms and office - Ceiling fans in every room for saving utility. - Luxury features including granite counters, backsplash wall tile. - GE stainless APPLIANCES (dishwasher, range/stove, refrigerator). Washer and dryer are included. - Huge backyard. - Next to schools, parks, golf and close to shopping centers (in Laveen, Phoenix). - Landlord works with city HAP program. one year or longer.
This property is off market, which means it's not currently listed for sale or rent on Zillow. This may be different from what's available on other websites or public sources.

