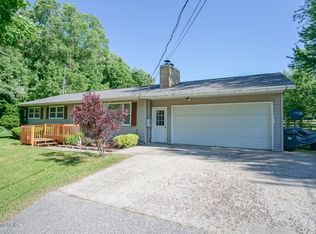Sold for $415,000
$415,000
2420 Coolidge Rd, Barryton, MI 49305
5beds
2,650sqft
Single Family Residence
Built in 2000
16.5 Acres Lot
$474,900 Zestimate®
$157/sqft
$2,574 Estimated rent
Home value
$474,900
$432,000 - $513,000
$2,574/mo
Zestimate® history
Loading...
Owner options
Explore your selling options
What's special
You'll find something for everyone in this one of a kind home on over 16 acres! Start with the tree lined paved driveway leading to the oversized garage with plenty of extra room for a workshop, storage or even more room to entertain. Hunt where you live with an abundance of deer and turkeys in your backyard. Summer livin' can be even better with an inground pool in your huge backyard with room for everyone that also boasts an electric hook up for campers! A screened in porch facing the pool is perfect for 3 season activities. Once inside you'll immediately notice the renovated dining area, new wood floors, kitchen appliances and the beautiful kitchen island straight out of HGTV! The main floor features a primary suite with large walk in closet, large, remodeled bath with an amazing waterfall tiled shower too! A reengineered laundry area is located just off the pool area for your convenience. The second floor offers an extra large bedroom, full bathroom, extra storage room and a possible 5th bedroom with a little finishing. If room to roam, space to live and an outdoor area like a park,is for you, this is your homerun! You'll never run out of storage space with the 2 additional outbuildings complete with electric and loft storage.
Zillow last checked: 8 hours ago
Listing updated: May 19, 2023 at 09:30am
Listed by:
Melissa Gross 989-621-0385,
Keller Williams of NM Signature Group 989-317-4444
Bought with:
Jennifer Peterson, 6501422782
ERA Greater North Properties
Source: NGLRMLS,MLS#: 1909818
Facts & features
Interior
Bedrooms & bathrooms
- Bedrooms: 5
- Bathrooms: 3
- Full bathrooms: 3
- Main level bathrooms: 2
- Main level bedrooms: 3
Primary bedroom
- Level: Main
- Area: 280
- Dimensions: 20 x 14
Bedroom 2
- Level: Main
- Area: 168
- Dimensions: 12 x 14
Bedroom 3
- Level: Main
- Area: 140
- Dimensions: 10 x 14
Bedroom 4
- Level: Upper
- Area: 390
- Dimensions: 15 x 26
Primary bathroom
- Features: Private
Dining room
- Level: Main
- Area: 144
- Dimensions: 12 x 12
Kitchen
- Level: Main
- Area: 255
- Dimensions: 15 x 17
Living room
- Level: Main
- Area: 240
- Dimensions: 15 x 16
Heating
- Forced Air, Propane, Fireplace(s)
Cooling
- Central Air
Appliances
- Included: Refrigerator, Oven/Range, Dishwasher, Propane Water Heater
- Laundry: Main Level
Features
- Cathedral Ceiling(s), Entrance Foyer, Walk-In Closet(s), Pantry, Loft, Kitchen Island, Mud Room, Ceiling Fan(s), WiFi
- Flooring: Wood, Carpet, Tile
- Windows: Bay Window(s)
- Basement: Full
- Has fireplace: Yes
- Fireplace features: Insert, Electric
Interior area
- Total structure area: 2,650
- Total interior livable area: 2,650 sqft
- Finished area above ground: 2,650
- Finished area below ground: 0
Property
Parking
- Total spaces: 2
- Parking features: Attached, Garage Door Opener, Paved, Asphalt, Circular Driveway, Private
- Attached garage spaces: 2
- Has uncovered spaces: Yes
Accessibility
- Accessibility features: None
Features
- Levels: One and One Half
- Stories: 1
- Patio & porch: Covered, Screened
- Exterior features: Rain Gutters
- Has private pool: Yes
- Pool features: In Ground
- Has view: Yes
- View description: Countryside View
- Waterfront features: None
Lot
- Size: 16.50 Acres
- Dimensions: 2 lots x total
- Features: Wooded, Rolling Slope, Metes and Bounds
Details
- Additional structures: Pole Building(s), Workshop
- Parcel number: 04 891 016 500
- Zoning description: Residential
Construction
Type & style
- Home type: SingleFamily
- Property subtype: Single Family Residence
Materials
- Frame, Vinyl Siding
- Foundation: Block
- Roof: Asphalt
Condition
- New construction: No
- Year built: 2000
- Major remodel year: 2023
Utilities & green energy
- Sewer: Private Sewer
- Water: Private
Community & neighborhood
Community
- Community features: None
Location
- Region: Barryton
- Subdivision: n/a
HOA & financial
HOA
- Services included: None
Other
Other facts
- Listing agreement: Exclusive Right Sell
- Price range: $415K - $415K
- Listing terms: Conventional,Cash,FHA,USDA Loan,VA Loan
- Ownership type: Private Owner
- Road surface type: Asphalt
Price history
| Date | Event | Price |
|---|---|---|
| 5/19/2023 | Sold | $415,000-2.4%$157/sqft |
Source: | ||
| 4/12/2023 | Price change | $425,000+6.3%$160/sqft |
Source: | ||
| 10/18/2022 | Pending sale | $399,900$151/sqft |
Source: | ||
| 10/10/2022 | Contingent | $399,900$151/sqft |
Source: | ||
| 10/4/2022 | Listed for sale | $399,900$151/sqft |
Source: | ||
Public tax history
| Year | Property taxes | Tax assessment |
|---|---|---|
| 2024 | $1,196 | $215,800 +17.2% |
| 2023 | -- | $184,100 +33.6% |
| 2022 | -- | $137,800 +3.4% |
Find assessor info on the county website
Neighborhood: 49305
Nearby schools
GreatSchools rating
- 2/10Barryton Elementary SchoolGrades: PK-4Distance: 0.6 mi
- 4/10Chippewa Hills Intermediate SchoolGrades: 5-8Distance: 6 mi
- 6/10Chippewa Hills High SchoolGrades: 7-12Distance: 6.1 mi
Schools provided by the listing agent
- District: Chippewa Hills School District
Source: NGLRMLS. This data may not be complete. We recommend contacting the local school district to confirm school assignments for this home.
Get pre-qualified for a loan
At Zillow Home Loans, we can pre-qualify you in as little as 5 minutes with no impact to your credit score.An equal housing lender. NMLS #10287.
Sell for more on Zillow
Get a Zillow Showcase℠ listing at no additional cost and you could sell for .
$474,900
2% more+$9,498
With Zillow Showcase(estimated)$484,398
