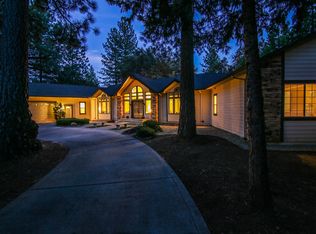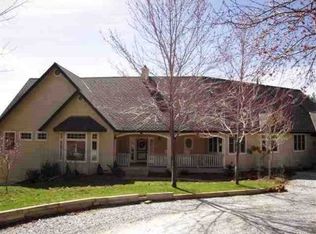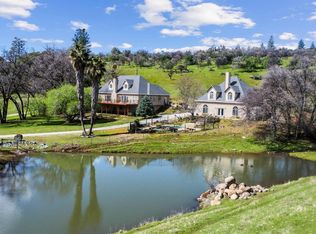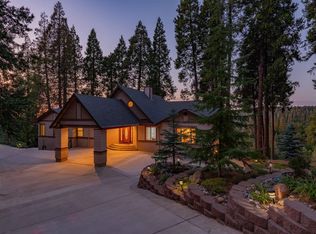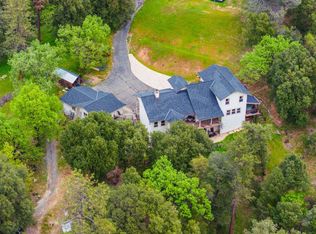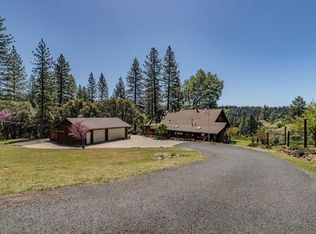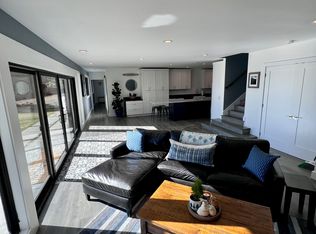This incredible 5,361 sq. ft. brilliantly placed residence is set on over 31 acres at the end of a cul-de-sac, getting the most out of the fabulous VIEWS, and is accessed by a private, winding driveway. Custom-designed by the owners, the home features fifteen-foot ceilings in the kitchen and great room, with expansive Andersen windows offering panoramic views and abundant natural light. A spacious deck enhances the indoor-outdoor living experience and the views. The gourmet kitchen is equipped with premium appliances, including Viking and Bosch, complemented by birch cabinetry and a large island. Dining options include a kitchen nook and a formal dining room for those intimate dinners or holiday gatherings. The great room boasts a rock fireplace, wine cooler, and bar, with an adjacent library/office for added versatility. The lower level includes a wine storage room, a second master suite with outdoor access to a patio to enjoy the views, and a spacious family/game room. Additional amenities feature a ~450 sq. ft. workshop/studio, a three-car garage, and an attached apartment with a full bath. The property is equipped with a new 22kW Generac generator. Conveniently, the Amador school bus stops at the cul-de-sac. This home would be perfect for multiple families as it would be easy to create 2 living spaces. There are dual heaters, one for each floor. Create your own orchards, gardens or vineyards or trails for hiking, biking, or walking. A tennis court or a pool would be a wonderful addition to this estate. Close to Kirkwood for you avid skiers, or many lakes east on Highway 88 for more hiking, fishing or kayaking! Plus, access to Lake Tahoe (Hwy 89) from Highway 88 or venture over to Markleville (Grover Hot Springs), or Nevada to tour Virginia City etc.
Active
$899,000
24200 Golden Ridge Dr, Volcano, CA 95689
4beds
5,361sqft
Est.:
Single Family Residence
Built in 2003
31.39 Acres Lot
$878,000 Zestimate®
$168/sqft
$-- HOA
What's special
Three-car garageWine storage roomFabulous viewsLarge islandPrivate winding drivewayEnd of a cul-de-sacKitchen nook
- 46 days |
- 866 |
- 40 |
Zillow last checked: 8 hours ago
Listing updated: February 04, 2026 at 02:23pm
Listed by:
Valerie Brand DRE #01342264 209-256-7654,
Re/Max Foothill Properties
Source: MetroList Services of CA,MLS#: 225152462Originating MLS: MetroList Services, Inc.
Tour with a local agent
Facts & features
Interior
Bedrooms & bathrooms
- Bedrooms: 4
- Bathrooms: 4
- Full bathrooms: 3
- Partial bathrooms: 1
Rooms
- Room types: Master Bathroom, Master Bedroom, Office, Dining Room, Great Room, Studio, Guest Quarters, Wine Cellar, Workshop
Dining room
- Features: Formal Room, Space in Kitchen
Kitchen
- Features: Pantry Cabinet, Granite Counters, Kitchen Island, Stone Counters
Heating
- Central, Fireplace(s), Wood Stove
Cooling
- Ceiling Fan(s), Central Air
Appliances
- Included: Gas Cooktop, Range Hood, Ice Maker, Dishwasher, Disposal, Microwave, Double Oven, Tankless Water Heater, Wine Refrigerator
- Laundry: Cabinets, Sink, Hookups Only, Inside, Inside Room
Features
- Central Vacuum
- Flooring: Carpet, Concrete, Laminate, Tile, Wood
- Number of fireplaces: 1
- Fireplace features: Living Room, Double Sided, Raised Hearth, Stone, Wood Burning Stove
Interior area
- Total interior livable area: 5,361 sqft
Property
Parking
- Total spaces: 2
- Parking features: 24'+ Deep Garage, Attached, Detached, Garage Door Opener, Garage Faces Front, Guest, Unpaved
- Attached garage spaces: 2
- Has uncovered spaces: Yes
Features
- Stories: 2
Lot
- Size: 31.39 Acres
- Features: Garden, Irregular Lot, Landscape Front
Details
- Additional structures: Pergola, Shed(s), Storage, Workshop
- Parcel number: 023020090000
- Zoning description: R-1
- Special conditions: Trust
Construction
Type & style
- Home type: SingleFamily
- Architectural style: Ranch,Contemporary
- Property subtype: Single Family Residence
Materials
- Stucco, Frame, Glass
- Foundation: Concrete
- Roof: Composition
Condition
- Year built: 2003
Utilities & green energy
- Sewer: Septic System
- Water: Well
- Utilities for property: Propane Tank Leased
Community & HOA
Location
- Region: Volcano
Financial & listing details
- Price per square foot: $168/sqft
- Tax assessed value: $944,849
- Annual tax amount: $9,560
- Price range: $899K - $899K
- Date on market: 1/5/2026
- Road surface type: Gravel, Unpaved
Estimated market value
$878,000
$834,000 - $922,000
$5,220/mo
Price history
Price history
| Date | Event | Price |
|---|---|---|
| 1/5/2026 | Listed for sale | $899,000-5.3%$168/sqft |
Source: MetroList Services of CA #225152462 Report a problem | ||
| 6/24/2025 | Listing removed | -- |
Source: MetroList Services of CA #224065839 Report a problem | ||
| 6/12/2025 | Price change | $949,7990%$177/sqft |
Source: MetroList Services of CA #225059834 Report a problem | ||
| 6/6/2025 | Price change | $949,8490%$177/sqft |
Source: MetroList Services of CA #225059834 Report a problem | ||
| 5/30/2025 | Price change | $949,8990%$177/sqft |
Source: MetroList Services of CA #225059834 Report a problem | ||
| 5/24/2025 | Price change | $949,9490%$177/sqft |
Source: MetroList Services of CA #225059834 Report a problem | ||
| 5/9/2025 | Listed for sale | $949,999-4%$177/sqft |
Source: MetroList Services of CA #225059834 Report a problem | ||
| 4/28/2025 | Listing removed | $989,999$185/sqft |
Source: MetroList Services of CA #224065839 Report a problem | ||
| 4/18/2025 | Price change | $989,999-0.5%$185/sqft |
Source: MetroList Services of CA #224065839 Report a problem | ||
| 2/28/2025 | Price change | $994,999-0.5%$186/sqft |
Source: MetroList Services of CA #224065839 Report a problem | ||
| 12/4/2024 | Price change | $999,999-6.1%$187/sqft |
Source: MetroList Services of CA #224065839 Report a problem | ||
| 10/1/2024 | Price change | $1,065,000-0.9%$199/sqft |
Source: MetroList Services of CA #224065839 Report a problem | ||
| 8/30/2024 | Price change | $1,075,000-4.4%$201/sqft |
Source: MetroList Services of CA #224065839 Report a problem | ||
| 7/16/2024 | Listed for sale | $1,125,000+18.5%$210/sqft |
Source: MetroList Services of CA #224065839 Report a problem | ||
| 5/2/2024 | Listing removed | -- |
Source: MetroList Services of CA #223016227 Report a problem | ||
| 10/21/2023 | Price change | $949,000-1.1%$177/sqft |
Source: MetroList Services of CA #223016227 Report a problem | ||
| 3/8/2023 | Listed for sale | $960,000$179/sqft |
Source: MetroList Services of CA #223016227 Report a problem | ||
| 3/7/2023 | Listing removed | -- |
Source: | ||
| 1/30/2023 | Listed for sale | $960,000$179/sqft |
Source: MetroList Services of CA #223007196 Report a problem | ||
| 12/11/2022 | Listing removed | -- |
Source: | ||
| 7/12/2022 | Price change | $960,000-0.9%$179/sqft |
Source: MetroList Services of CA #222026359 Report a problem | ||
| 7/5/2022 | Listed for sale | $969,000$181/sqft |
Source: MetroList Services of CA #222026359 Report a problem | ||
| 5/16/2022 | Pending sale | $969,000+617.8%$181/sqft |
Source: MetroList Services of CA #222026359 Report a problem | ||
| 8/23/2001 | Sold | $135,000$25/sqft |
Source: Public Record Report a problem | ||
Public tax history
Public tax history
| Year | Property taxes | Tax assessment |
|---|---|---|
| 2025 | $9,560 +2% | $944,849 +2% |
| 2024 | $9,373 +2% | $926,323 +2% |
| 2023 | $9,188 +2.2% | $908,161 +4% |
| 2022 | $8,992 +10.7% | $872,898 +8.6% |
| 2021 | $8,120 +7% | $803,891 +7% |
| 2020 | $7,589 +10.1% | $751,300 +10% |
| 2019 | $6,896 0% | $683,000 -17.8% |
| 2018 | $6,899 +1% | $830,402 +22.8% |
| 2017 | $6,830 +4% | $676,000 +4% |
| 2016 | $6,565 -0.1% | $650,000 -17.3% |
| 2015 | $6,571 -2.5% | $786,170 +17.9% |
| 2014 | $6,737 | $666,685 +5% |
| 2013 | -- | $634,938 +7% |
| 2012 | -- | $593,400 -8% |
| 2011 | -- | $645,000 -11.9% |
| 2010 | -- | $731,984 -0.2% |
| 2009 | -- | $733,724 +2% |
| 2008 | -- | $719,338 +2% |
| 2007 | -- | $705,235 +2% |
| 2006 | -- | $691,408 +2% |
| 2005 | -- | $677,852 +2% |
| 2004 | -- | $664,561 +382.6% |
| 2003 | -- | $137,700 +2% |
| 2002 | -- | $135,000 |
Find assessor info on the county website
BuyAbility℠ payment
Est. payment
$5,109/mo
Principal & interest
$4352
Property taxes
$757
Climate risks
Neighborhood: Lockwood
Nearby schools
GreatSchools rating
- 6/10Sutter Creek Elementary SchoolGrades: K-6Distance: 14.3 mi
- 3/10Ione Junior High SchoolGrades: 6-8Distance: 14.5 mi
- 9/10Amador High SchoolGrades: 9-12Distance: 14.3 mi
