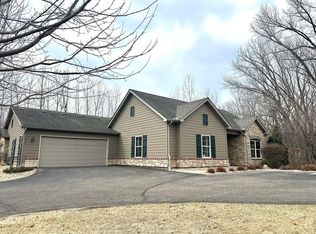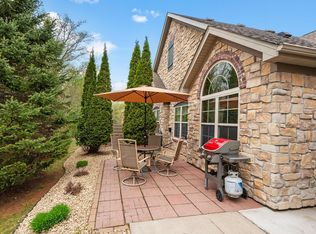Closed
$450,000
24239 Rivers Edge Rd, Rogers, MN 55374
2beds
2,195sqft
Townhouse Side x Side
Built in 2009
8,276.4 Square Feet Lot
$453,900 Zestimate®
$205/sqft
$2,413 Estimated rent
Home value
$453,900
$418,000 - $490,000
$2,413/mo
Zestimate® history
Loading...
Owner options
Explore your selling options
What's special
Nestled in one of the most desirable, private locations at the very back of The Villas at Rivers Edge, this spacious end-unit offers peace, privacy, and picturesque wooded views. This rare CANTERBURY floor plan (includes lg bonus room) features more than 2,100 square feet of thoughtfully designed living space. Enjoy open-concept living with soaring vaulted ceilings throughout the main floor, including a cozy living room with a fireplace, a relaxing sunroom, dedicated office, laundry room, and two spacious bedrooms—one being a luxurious primary suite. Upstairs, a versatile bonus room with a closet can serve as a third bedroom, family room, craft space, or rec room—the possibilities are endless! The gourmet kitchen is a standout with its abundance of cabinetry, Quartz countertops, under-cabinet lighting, breakfast bar, pantry, and even a bonus bank of cabinets—perfect for those who love to cook or entertain. The vaulted primary bedroom suite features a private ¾ bath with a custom tiled shower, dual vanities, and a large walk-in closet all designed with both comfort and style in mind. Step outside to your oversize paver patio and soak in the serene views of your heavily wooded backyard oasis—perfect for watching wildlife or enjoying peaceful mornings. Additional highlights include: large storage room located right off the laundry room, an oversize 2-car attached garage with ample storage space, a rare end-unit offering privacy and natural surroundings. Become part of a vibrant and meticulously maintained community. The Rivers Edge Community features a beautiful clubhouse with a full kitchen and spacious gathering area, outdoor pool, fitness center, billiards table, and a quiet library—all within a peaceful neighborhood setting, just minutes from shopping and the charm of downtown Rogers. This is a rare opportunity – don’t miss your chance to call it home.
Zillow last checked: 8 hours ago
Listing updated: September 19, 2025 at 11:05am
Listed by:
Cindy Thrun 612-961-0285,
NOW Realty
Bought with:
Myra R Jensen
BRIX Real Estate
Source: NorthstarMLS as distributed by MLS GRID,MLS#: 6722910
Facts & features
Interior
Bedrooms & bathrooms
- Bedrooms: 2
- Bathrooms: 2
- Full bathrooms: 1
- 3/4 bathrooms: 1
Bedroom 1
- Level: Main
- Area: 196 Square Feet
- Dimensions: 14x14
Bedroom 2
- Level: Main
- Area: 121 Square Feet
- Dimensions: 11x11
Bonus room
- Level: Upper
- Area: 520 Square Feet
- Dimensions: 26x20
Dining room
- Level: Main
- Area: 168 Square Feet
- Dimensions: 14x12
Foyer
- Level: Main
- Area: 36 Square Feet
- Dimensions: 6x6
Kitchen
- Level: Main
- Area: 170 Square Feet
- Dimensions: 17x10
Laundry
- Level: Main
- Area: 54 Square Feet
- Dimensions: 9x6
Living room
- Level: Main
- Area: 391 Square Feet
- Dimensions: 17x23
Office
- Level: Main
- Area: 132 Square Feet
- Dimensions: 12x11
Patio
- Level: Main
- Area: 240 Square Feet
- Dimensions: 20x12
Sun room
- Level: Main
- Area: 168 Square Feet
- Dimensions: 14x12
Heating
- Forced Air, Fireplace(s)
Cooling
- Central Air
Appliances
- Included: Dishwasher, Disposal, Dryer, Exhaust Fan, Freezer, Gas Water Heater, Microwave, Range, Refrigerator, Washer, Water Softener Owned
Features
- Basement: None
- Number of fireplaces: 1
- Fireplace features: Gas, Living Room
Interior area
- Total structure area: 2,195
- Total interior livable area: 2,195 sqft
- Finished area above ground: 2,195
- Finished area below ground: 0
Property
Parking
- Total spaces: 2
- Parking features: Attached, Asphalt, Electric, Garage Door Opener
- Attached garage spaces: 2
- Has uncovered spaces: Yes
- Details: Garage Dimensions (24x22), Garage Door Height (7), Garage Door Width (16)
Accessibility
- Accessibility features: Doors 36"+, Grab Bars In Bathroom, Door Lever Handles, No Stairs External, Solar Tube(s)
Features
- Levels: One
- Stories: 1
- Patio & porch: Patio
- Has private pool: Yes
- Pool features: In Ground, Heated, Outdoor Pool, Shared
- Fencing: Partial,Vinyl
Lot
- Size: 8,276 sqft
- Dimensions: 81 x 48
- Features: Many Trees
Details
- Foundation area: 1747
- Parcel number: 1612023120024
- Zoning description: Residential-Single Family
Construction
Type & style
- Home type: Townhouse
- Property subtype: Townhouse Side x Side
- Attached to another structure: Yes
Materials
- Brick/Stone, Fiber Cement, Block, Brick, Concrete, Frame
- Roof: Age Over 8 Years,Asphalt
Condition
- Age of Property: 16
- New construction: No
- Year built: 2009
Utilities & green energy
- Electric: Circuit Breakers, 100 Amp Service, Power Company: Xcel Energy
- Gas: Natural Gas
- Sewer: City Sewer/Connected
- Water: City Water/Connected
Community & neighborhood
Location
- Region: Rogers
- Subdivision: Cic 1701 The Villas At Rivers Edge
HOA & financial
HOA
- Has HOA: Yes
- HOA fee: $488 monthly
- Amenities included: In-Ground Sprinkler System
- Services included: Maintenance Structure, Controlled Access, Hazard Insurance, Lawn Care, Maintenance Grounds, Professional Mgmt, Recreation Facility, Trash, Sewer, Shared Amenities, Snow Removal
- Association name: RowCal
- Association phone: 651-233-1307
Other
Other facts
- Road surface type: Paved
Price history
| Date | Event | Price |
|---|---|---|
| 9/19/2025 | Sold | $450,000-1.1%$205/sqft |
Source: | ||
| 8/11/2025 | Pending sale | $455,000$207/sqft |
Source: | ||
| 6/24/2025 | Price change | $455,000-1.9%$207/sqft |
Source: | ||
| 6/16/2025 | Price change | $464,000-1.3%$211/sqft |
Source: | ||
| 6/2/2025 | Price change | $469,900-2.1%$214/sqft |
Source: | ||
Public tax history
| Year | Property taxes | Tax assessment |
|---|---|---|
| 2025 | $5,432 +1.5% | $430,700 +3.4% |
| 2024 | $5,350 +2% | $416,600 -1.8% |
| 2023 | $5,242 +12.5% | $424,300 +3.7% |
Find assessor info on the county website
Neighborhood: 55374
Nearby schools
GreatSchools rating
- 9/10Rogers Middle SchoolGrades: 5-8Distance: 2.2 mi
- 10/10Rogers Senior High SchoolGrades: 9-12Distance: 2.2 mi
- 8/10Rogers Elementary SchoolGrades: K-4Distance: 2.5 mi
Get a cash offer in 3 minutes
Find out how much your home could sell for in as little as 3 minutes with a no-obligation cash offer.
Estimated market value$453,900
Get a cash offer in 3 minutes
Find out how much your home could sell for in as little as 3 minutes with a no-obligation cash offer.
Estimated market value
$453,900

