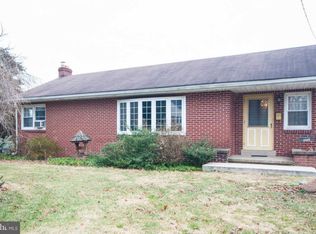Sold for $450,000
$450,000
2424 Bergey Rd, Hatfield, PA 19440
5beds
2,338sqft
Single Family Residence
Built in 1960
0.77 Acres Lot
$545,300 Zestimate®
$192/sqft
$2,938 Estimated rent
Home value
$545,300
$513,000 - $583,000
$2,938/mo
Zestimate® history
Loading...
Owner options
Explore your selling options
What's special
Welcome to 2424 Bergey Road! Nestled on .77 acres, this spacious cape cod style house awaits its new owners. As you enter through the front door, you will be in awe of the spacious rooms from the very inviting living room with a wood burning fireplace (and wood floors underneath the carpet) to the bright and delightfully designed kitchen with plenty of counter space and cabinets. Down the hallway, you will find the primary bedroom, two additional bedrooms and the recently renovated full bath. The conveniently located laundry room and walk in pantry complete the main floor. The upper levels offers two large bedrooms and a full bath for the larger family or overnight guests. The generous sized unfinished basement (which includes a workshop) could be transformed into impressive entertainment space. Relax on the enclosed porch or the covered patio as you watch the sun fade over the horizon while taking in the beauty of the backyard. With the two car side entry garage and the newer roof, siding and windows, this beautiful property is simply the most perfect place to call "home"!
Zillow last checked: 8 hours ago
Listing updated: July 08, 2023 at 05:48am
Listed by:
Erin Kocher 267-772-0301,
Keller Williams Real Estate-Doylestown,
Co-Listing Agent: Kasey L Kocher 267-772-1091,
Keller Williams Real Estate-Doylestown
Bought with:
NON MEMBER, 0225194075
Non Subscribing Office
Source: Bright MLS,MLS#: PAMC2069800
Facts & features
Interior
Bedrooms & bathrooms
- Bedrooms: 5
- Bathrooms: 2
- Full bathrooms: 2
- Main level bathrooms: 1
- Main level bedrooms: 3
Basement
- Area: 0
Heating
- Heat Pump, Electric
Cooling
- Central Air, Electric
Appliances
- Included: Electric Water Heater
- Laundry: Laundry Room
Features
- Basement: Full,Interior Entry,Exterior Entry
- Number of fireplaces: 1
Interior area
- Total structure area: 2,338
- Total interior livable area: 2,338 sqft
- Finished area above ground: 2,338
- Finished area below ground: 0
Property
Parking
- Total spaces: 2
- Parking features: Garage Faces Side, Inside Entrance, Attached, Driveway
- Attached garage spaces: 2
- Has uncovered spaces: Yes
Accessibility
- Accessibility features: None
Features
- Levels: One and One Half
- Stories: 1
- Patio & porch: Screened Porch
- Pool features: None
Lot
- Size: 0.77 Acres
- Dimensions: 160.00 x 0.00
Details
- Additional structures: Above Grade, Below Grade
- Parcel number: 350000340003
- Zoning: RESIDENTIAL
- Special conditions: Standard
Construction
Type & style
- Home type: SingleFamily
- Architectural style: Cape Cod
- Property subtype: Single Family Residence
Materials
- Brick
- Foundation: Block
Condition
- New construction: No
- Year built: 1960
Utilities & green energy
- Sewer: Public Sewer
- Water: Well
Community & neighborhood
Location
- Region: Hatfield
- Subdivision: None Available
- Municipality: HATFIELD TWP
Other
Other facts
- Listing agreement: Exclusive Right To Sell
- Ownership: Fee Simple
Price history
| Date | Event | Price |
|---|---|---|
| 7/7/2023 | Sold | $450,000+3.4%$192/sqft |
Source: | ||
| 5/3/2023 | Pending sale | $435,000$186/sqft |
Source: | ||
| 4/28/2023 | Listed for sale | $435,000$186/sqft |
Source: | ||
Public tax history
| Year | Property taxes | Tax assessment |
|---|---|---|
| 2025 | $6,630 +4.8% | $160,280 |
| 2024 | $6,329 | $160,280 |
| 2023 | $6,329 +6.5% | $160,280 |
Find assessor info on the county website
Neighborhood: 19440
Nearby schools
GreatSchools rating
- 6/10Hatfield El SchoolGrades: K-6Distance: 0.6 mi
- 6/10Pennfield Middle SchoolGrades: 7-9Distance: 1.1 mi
- 9/10North Penn Senior High SchoolGrades: 10-12Distance: 3.7 mi
Schools provided by the listing agent
- District: North Penn
Source: Bright MLS. This data may not be complete. We recommend contacting the local school district to confirm school assignments for this home.
Get a cash offer in 3 minutes
Find out how much your home could sell for in as little as 3 minutes with a no-obligation cash offer.
Estimated market value$545,300
Get a cash offer in 3 minutes
Find out how much your home could sell for in as little as 3 minutes with a no-obligation cash offer.
Estimated market value
$545,300
