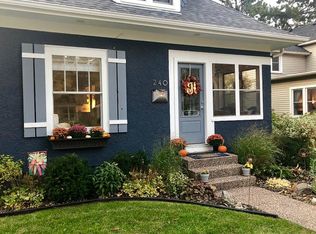Closed
$1,275,000
243 3rd St, Excelsior, MN 55331
3beds
2,100sqft
Single Family Residence
Built in 1885
6,534 Square Feet Lot
$1,287,200 Zestimate®
$607/sqft
$5,428 Estimated rent
Home value
$1,287,200
$1.18M - $1.40M
$5,428/mo
Zestimate® history
Loading...
Owner options
Explore your selling options
What's special
This is the Excelsior village property you've been waiting for. Turn-key with a careful balance of vintage farmhouse detailing, significant remodeling and recent updates inside and out, this is the perfect home base for enjoying the Excelsior lifestyle. Built in 1885, the home is centrally located one block off Water Street where you'll enjoy an authentically vibrant small town feel offering an abundance of amazing restaurants, coffee shops, a grocery store, and boutique shopping. It's also just a short walk to the shores of Lake Minnetonka, the Excelsior Commons, and beaches. The classically appointed chef's kitchen features custom cherry cabinetry, Wolf range, Sub-Zero refrigerator, soapstone countertops, and ample natural light. On the 2nd level there are 3 bedrooms, 2 bathrooms, and a laundry room right outside the primary suite. There's even a petite vineyard lining the driveway with Marquette and Frontenac grapes. The 2-car detached garage offers significant storage above or the ideal future studio, office, or playroom. There is also space to add a porch or room addition off the rear of the home. Minnetonka schools and Excelsior Elementary, boat slip waiting-list through the City.
Zillow last checked: 8 hours ago
Listing updated: May 15, 2025 at 08:27am
Listed by:
Michael L Monson 612-968-1528,
The Landschute Group,Inc.
Bought with:
Becky Thompson
RE/MAX Advantage Plus
Source: NorthstarMLS as distributed by MLS GRID,MLS#: 6691588
Facts & features
Interior
Bedrooms & bathrooms
- Bedrooms: 3
- Bathrooms: 4
- Full bathrooms: 1
- 3/4 bathrooms: 1
- 1/2 bathrooms: 1
- 1/4 bathrooms: 1
Bedroom 1
- Level: Upper
- Area: 130 Square Feet
- Dimensions: 10x13
Bedroom 2
- Level: Upper
- Area: 140 Square Feet
- Dimensions: 10x14
Bedroom 3
- Level: Upper
- Area: 123.5 Square Feet
- Dimensions: 9.5x13
Dining room
- Level: Main
- Area: 232 Square Feet
- Dimensions: 14.5x16
Foyer
- Level: Main
- Area: 100 Square Feet
- Dimensions: 10x10
Kitchen
- Level: Main
- Area: 240 Square Feet
- Dimensions: 12x20
Laundry
- Level: Upper
- Area: 49 Square Feet
- Dimensions: 7x7
Living room
- Level: Main
- Area: 210 Square Feet
- Dimensions: 14x15
Porch
- Level: Main
Heating
- Forced Air
Cooling
- Central Air
Features
- Basement: Unfinished
- Has fireplace: No
Interior area
- Total structure area: 2,100
- Total interior livable area: 2,100 sqft
- Finished area above ground: 2,100
- Finished area below ground: 0
Property
Parking
- Total spaces: 2
- Parking features: Detached, Concrete
- Garage spaces: 2
- Details: Garage Dimensions (24x23), Garage Door Height (7), Garage Door Width (18)
Accessibility
- Accessibility features: None
Features
- Levels: Two
- Stories: 2
- Patio & porch: Front Porch, Patio
Lot
- Size: 6,534 sqft
- Dimensions: 58.66 x 110
- Features: Many Trees
Details
- Additional structures: Additional Garage
- Foundation area: 1100
- Parcel number: 3411723120064
- Zoning description: Residential-Single Family
Construction
Type & style
- Home type: SingleFamily
- Property subtype: Single Family Residence
Materials
- Fiber Cement
- Roof: Asphalt,Metal
Condition
- Age of Property: 140
- New construction: No
- Year built: 1885
Utilities & green energy
- Gas: Natural Gas
- Sewer: City Sewer/Connected
- Water: City Water/Connected
Community & neighborhood
Location
- Region: Excelsior
- Subdivision: Connors & Others Sub Lts Excelsior
HOA & financial
HOA
- Has HOA: No
Price history
| Date | Event | Price |
|---|---|---|
| 5/15/2025 | Sold | $1,275,000-1.9%$607/sqft |
Source: | ||
| 4/4/2025 | Pending sale | $1,299,999$619/sqft |
Source: | ||
| 3/26/2025 | Listed for sale | $1,299,999+44.4%$619/sqft |
Source: | ||
| 4/15/2020 | Sold | $900,000-2.7%$429/sqft |
Source: | ||
| 3/16/2020 | Pending sale | $925,000$440/sqft |
Source: Engel & V�lkers Minneapolis Lake Minnetonka #5494419 Report a problem | ||
Public tax history
| Year | Property taxes | Tax assessment |
|---|---|---|
| 2025 | $13,784 +16.3% | $1,207,500 +1.2% |
| 2024 | $11,851 +7.4% | $1,193,600 +10.9% |
| 2023 | $11,032 -1.7% | $1,075,900 +9.5% |
Find assessor info on the county website
Neighborhood: 55331
Nearby schools
GreatSchools rating
- 9/10Excelsior Elementary SchoolGrades: K-5Distance: 0.3 mi
- 8/10Minnetonka West Middle SchoolGrades: 6-8Distance: 1.3 mi
- 10/10Minnetonka Senior High SchoolGrades: 9-12Distance: 2.9 mi
Get a cash offer in 3 minutes
Find out how much your home could sell for in as little as 3 minutes with a no-obligation cash offer.
Estimated market value$1,287,200
Get a cash offer in 3 minutes
Find out how much your home could sell for in as little as 3 minutes with a no-obligation cash offer.
Estimated market value
$1,287,200
