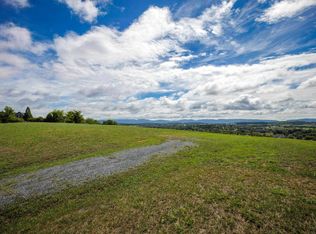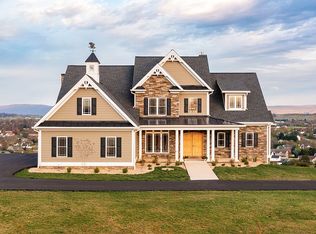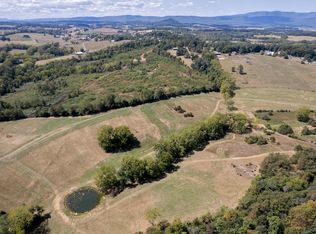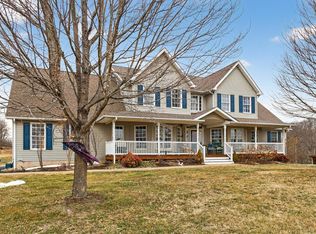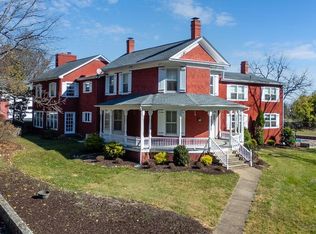Brand new 6-bedroom 9-bath custom home offering unparalleled details. Best location in the Valley with a 2-acre lot. Endless, magnificent mountain views with luxury finishes at every turn. Through the double alder wood front door is a soaring ceiling with tiered chandelier. The gourmet kitchen has chestnut cabinets, a coffered ceiling, granite countertops, Wolf and Sub-Zero appliances, 2 islands, a glass tile backsplash, and a gas fireplace with floor to ceiling stone. The main level has inlaid maple hardwood flooring and built-in shelves. The main-floor primary suite offers a tray ceiling and a stunning bay window. It has a luxurious bathroom with a Maxx air jet tub with chromatherapy, a Numi toilet, and a spacious mosaic tiled shower room with bench seating and massaging sprays. The second en-suite is in the finished walkout basement. Enjoy the in-home theater with surrounding poured concrete. Ride the elevator up to the second floor and tour the office space, along with the other 4 beds and baths. The home even includes Murphy bookcases leading to hidden rooms. The extra building lot beside it is available with a home generator system. Schedule your tour today; this stately home is a must-see! Equal Housing Opportunity.
Active
Price cut: $50K (2/9)
$1,750,000
243 Barrenridge Rd, Staunton, VA 24401
6beds
7,147sqft
Est.:
Single Family Residence
Built in 2025
2 Acres Lot
$-- Zestimate®
$245/sqft
$-- HOA
What's special
- 345 days |
- 1,563 |
- 44 |
Zillow last checked: 8 hours ago
Listing updated: February 09, 2026 at 08:34am
Listed by:
ROBERT L THOMAS III 540-470-7579,
TERRAMARK REALTY LLC,
LEAH THOMAS 540-448-0393,
TERRAMARK REALTY LLC
Source: CAAR,MLS#: 654556 Originating MLS: Greater Augusta Association of Realtors Inc
Originating MLS: Greater Augusta Association of Realtors Inc
Tour with a local agent
Facts & features
Interior
Bedrooms & bathrooms
- Bedrooms: 6
- Bathrooms: 9
- Full bathrooms: 6
- 1/2 bathrooms: 3
- Main level bathrooms: 2
- Main level bedrooms: 1
Rooms
- Room types: Bathroom, Breakfast Room/Nook, Bonus Room, Bedroom, Den, Dining Room, Eat-in Kitchen, Family Room, Full Bath, Foyer, Great Room, Half Bath, Kitchen, Laundry, Living Room, Primary Bathroom, Primary Bedroom, Media Room, Office, Recreation
Primary bedroom
- Level: First
Bedroom
- Level: Second
Bedroom
- Level: Second
Bedroom
- Level: Second
Bedroom
- Level: Second
Bedroom
- Level: Basement
Primary bathroom
- Level: First
Other
- Level: Basement
Bonus room
- Level: Second
Breakfast room nook
- Level: First
Den
- Level: First
Dining room
- Level: First
Family room
- Level: Second
Great room
- Level: First
Half bath
- Level: First
Kitchen
- Level: First
Laundry
- Level: First
Media room
- Level: Basement
Office
- Level: Basement
Recreation
- Level: Basement
Recreation
- Level: Basement
Heating
- Heat Pump
Cooling
- Heat Pump
Appliances
- Included: Dishwasher, Gas Range, Microwave, Refrigerator, Some Commercial Grade
- Laundry: Washer Hookup, Dryer Hookup, Sink
Features
- Double Vanity, Jetted Tub, Primary Downstairs, Walk-In Closet(s), Entrance Foyer, Eat-in Kitchen, High Ceilings, Home Office
- Flooring: Carpet, Ceramic Tile, Hardwood
- Basement: Finished
- Number of fireplaces: 2
- Fireplace features: Two, Gas Log, Stone
Interior area
- Total structure area: 8,273
- Total interior livable area: 7,147 sqft
- Finished area above ground: 4,259
- Finished area below ground: 2,888
Property
Parking
- Total spaces: 3
- Parking features: Attached, Garage, Garage Door Opener, Garage Faces Side
- Attached garage spaces: 3
Accessibility
- Accessibility features: Accessible Elevator Installed
Features
- Levels: Two
- Stories: 2
- Patio & porch: Covered, Deck, Patio
- Has spa: Yes
- Has view: Yes
- View description: Mountain(s), Residential
Lot
- Size: 2 Acres
Details
- Parcel number: 135
- Zoning description: SF Single Family Residential
Construction
Type & style
- Home type: SingleFamily
- Property subtype: Single Family Residence
Materials
- HardiPlank Type, Stick Built, Stone
- Foundation: Stone
Condition
- New construction: Yes
- Year built: 2025
Details
- Builder name: COUNTRYSIDE
Utilities & green energy
- Sewer: Public Sewer
- Water: Public
- Utilities for property: Cable Available
Community & HOA
Community
- Subdivision: WINDWARD POINTE
HOA
- Has HOA: No
Location
- Region: Staunton
Financial & listing details
- Price per square foot: $245/sqft
- Annual tax amount: $8,302
- Date on market: 7/1/2024
- Cumulative days on market: 601 days
- Listing terms: Owner Will Carry
Estimated market value
Not available
Estimated sales range
Not available
$3,577/mo
Price history
Price history
| Date | Event | Price |
|---|---|---|
| 2/9/2026 | Price change | $1,750,000-2.8%$245/sqft |
Source: | ||
| 7/1/2024 | Listed for sale | $1,800,000$252/sqft |
Source: | ||
Public tax history
Public tax history
Tax history is unavailable.BuyAbility℠ payment
Est. payment
$9,159/mo
Principal & interest
$8488
Property taxes
$671
Climate risks
Neighborhood: 24401
Nearby schools
GreatSchools rating
- 4/10Wilson Elementary SchoolGrades: PK-5Distance: 1 mi
- 4/10Wilson Middle SchoolGrades: 6-8Distance: 0.9 mi
- 4/10Wilson Memorial High SchoolGrades: 9-12Distance: 0.9 mi
Schools provided by the listing agent
- Elementary: Wilson
- Middle: Wilson
- High: Wilson Memorial
Source: CAAR. This data may not be complete. We recommend contacting the local school district to confirm school assignments for this home.
