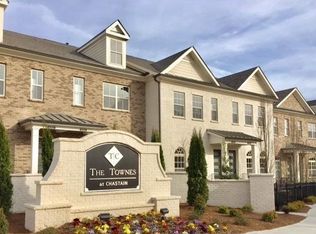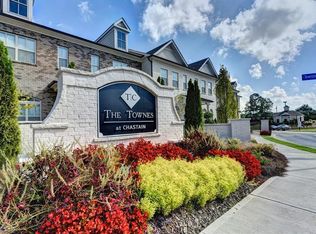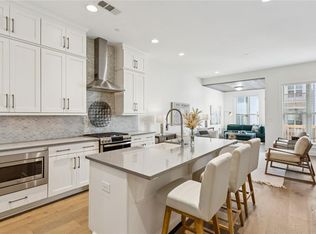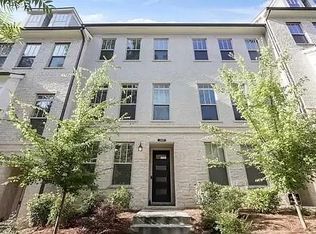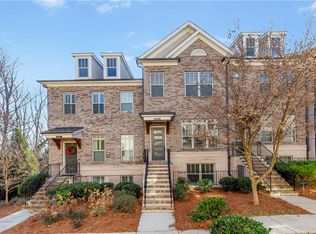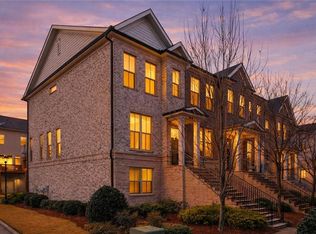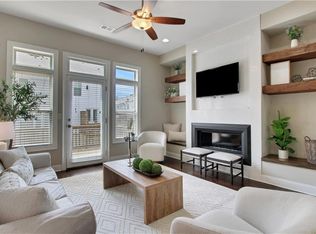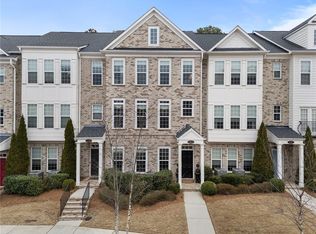Welcome home to Townes at Chastain, a gated ITP community built by The Providence Group, one of Atlanta’s premier homebuilders. Located in the sought-after Riverwood International Charter school district, this three-story townhome is the Tyndale floorplan and offers 3 bedrooms, 3.5 bathrooms, and a desirable open floorplan on the main level. The entry level welcomes you with a spacious foyer and private guest suite with full bath -- which also makes a great home office, separate from the rest of the home and convenient for deliveries. On the main level, enjoy an open-concept design with abundant natural light. The chef’s kitchen features an oversized island as well as a breakfast bar, granite countertops, stainless steel appliances, and plentiful cabinetry. It flows seamlessly into the dining area and fireside great room, which extends to a private deck—an ideal spot for entertaining or relaxing outdoors. Upstairs, the luxurious owner’s suite includes a sitting area, walk-in closet, spa-like bath with dual vanities, and oversized shower, plus its own private balcony retreat. A secondary bedroom with ensuite bath and a convenient laundry room complete the top floor. Residents of this gated-access community enjoy amenities including a swimming pool and outdoor grilling area. With Chastain Park, dining, and shopping just minutes away, this fantastic Sandy Springs home offers both convenience and sophistication.
Active
$734,900
243 Franklin Rd, Atlanta, GA 30342
3beds
2,299sqft
Est.:
Townhouse, Residential
Built in 2018
1,089 Square Feet Lot
$727,600 Zestimate®
$320/sqft
$340/mo HOA
What's special
Private deckPrivate balcony retreatOversized islandAbundant natural lightStainless steel appliancesBreakfast barPlentiful cabinetry
- 11 days |
- 706 |
- 21 |
Zillow last checked: 8 hours ago
Listing updated: February 21, 2026 at 03:01am
Listing Provided by:
Maura Neill,
RE/MAX Around Atlanta 404-919-5565
Source: FMLS GA,MLS#: 7721645
Tour with a local agent
Facts & features
Interior
Bedrooms & bathrooms
- Bedrooms: 3
- Bathrooms: 4
- Full bathrooms: 3
- 1/2 bathrooms: 1
Primary bedroom
- Features: Oversized Master, Roommate Floor Plan, Split Bedroom Plan
- Level: Oversized Master, Roommate Floor Plan, Split Bedroom Plan
Bedroom
- Features: Oversized Master, Roommate Floor Plan, Split Bedroom Plan
Primary bathroom
- Features: Double Vanity, Shower Only
Dining room
- Features: Open Concept
Kitchen
- Features: Breakfast Bar, Cabinets White, Eat-in Kitchen, Kitchen Island, Pantry Walk-In, Stone Counters, View to Family Room
Heating
- Forced Air, Natural Gas, Zoned
Cooling
- Ceiling Fan(s), Central Air, Electric, Zoned
Appliances
- Included: Dishwasher, Disposal, Gas Range, Gas Water Heater, Microwave
- Laundry: Laundry Room, Upper Level
Features
- Double Vanity, Entrance Foyer, High Ceilings 10 ft Main, High Ceilings 10 ft Upper, High Speed Internet, Walk-In Closet(s)
- Flooring: Carpet, Ceramic Tile, Hardwood
- Windows: Double Pane Windows, Window Treatments
- Basement: Driveway Access,Exterior Entry,Finished,Finished Bath,Partial,Walk-Out Access
- Number of fireplaces: 1
- Fireplace features: Gas Starter, Great Room, Ventless
- Common walls with other units/homes: 2+ Common Walls
Interior area
- Total structure area: 2,299
- Total interior livable area: 2,299 sqft
Property
Parking
- Total spaces: 2
- Parking features: Attached, Drive Under Main Level, Garage, Garage Door Opener, Garage Faces Rear
- Attached garage spaces: 2
Accessibility
- Accessibility features: None
Features
- Levels: Three Or More
- Patio & porch: Deck
- Pool features: None
- Spa features: None
- Fencing: None
- Has view: Yes
- View description: Other
- Waterfront features: None
- Body of water: None
Lot
- Size: 1,089 Square Feet
- Features: Level
Details
- Additional structures: None
- Parcel number: 17 009400051459
- Other equipment: None
- Horse amenities: None
Construction
Type & style
- Home type: Townhouse
- Architectural style: Townhouse
- Property subtype: Townhouse, Residential
- Attached to another structure: Yes
Materials
- Brick Front, Cement Siding, Stone
- Foundation: Slab
- Roof: Composition
Condition
- Resale
- New construction: No
- Year built: 2018
Utilities & green energy
- Electric: 110 Volts
- Sewer: Public Sewer
- Water: Public
- Utilities for property: Cable Available, Electricity Available, Natural Gas Available, Phone Available, Sewer Available, Underground Utilities, Water Available
Green energy
- Energy efficient items: None
- Energy generation: None
Community & HOA
Community
- Features: Barbecue, Gated, Homeowners Assoc, Near Public Transport, Near Schools, Near Shopping, Pool, Sidewalks, Street Lights
- Security: Security Gate, Smoke Detector(s)
- Subdivision: Townes At Chastain
HOA
- Has HOA: Yes
- HOA fee: $340 monthly
- HOA phone: 770-554-3984
Location
- Region: Atlanta
Financial & listing details
- Price per square foot: $320/sqft
- Tax assessed value: $667,400
- Annual tax amount: $7,865
- Date on market: 2/19/2026
- Cumulative days on market: 119 days
- Ownership: Fee Simple
- Electric utility on property: Yes
- Road surface type: Paved
Estimated market value
$727,600
$691,000 - $764,000
$4,575/mo
Price history
Price history
| Date | Event | Price |
|---|---|---|
| 2/19/2026 | Listed for sale | $734,900-0.7%$320/sqft |
Source: | ||
| 2/16/2026 | Listing removed | $739,900$322/sqft |
Source: | ||
| 1/15/2026 | Listed for sale | $739,900$322/sqft |
Source: | ||
| 12/19/2025 | Listing removed | $739,900$322/sqft |
Source: | ||
| 10/30/2025 | Price change | $739,900-0.7%$322/sqft |
Source: | ||
| 10/3/2025 | Listed for sale | $744,900+1.6%$324/sqft |
Source: | ||
| 1/5/2024 | Sold | $733,000-0.3%$319/sqft |
Source: | ||
| 11/27/2023 | Pending sale | $735,000$320/sqft |
Source: | ||
| 11/9/2023 | Listed for sale | $735,000+35.4%$320/sqft |
Source: | ||
| 7/10/2021 | Listing removed | -- |
Source: | ||
| 2/1/2021 | Sold | $543,000-1.2%$236/sqft |
Source: | ||
| 1/5/2021 | Pending sale | $549,600$239/sqft |
Source: Keller Williams Rlty. Buckhead #8882434 Report a problem | ||
| 1/5/2021 | Price change | $549,600+0%$239/sqft |
Source: Keller Williams Rlty. Buckhead #8882434 Report a problem | ||
| 12/2/2020 | Pending sale | $549,400$239/sqft |
Source: Keller Williams Buckhead #6802103 Report a problem | ||
| 12/1/2020 | Price change | $549,4000%$239/sqft |
Source: Keller Williams Buckhead #6802103 Report a problem | ||
| 11/26/2020 | Price change | $549,5000%$239/sqft |
Source: Keller Williams Buckhead #6802103 Report a problem | ||
| 11/23/2020 | Price change | $549,6000%$239/sqft |
Source: Keller Williams Buckhead #6802103 Report a problem | ||
| 11/19/2020 | Price change | $549,7000%$239/sqft |
Source: Keller Williams Buckhead #6802103 Report a problem | ||
| 11/12/2020 | Price change | $549,8000%$239/sqft |
Source: Keller Williams Buckhead #6802103 Report a problem | ||
| 11/9/2020 | Price change | $549,9000%$239/sqft |
Source: Keller Williams Buckhead #6802103 Report a problem | ||
| 11/5/2020 | Price change | $550,000-1.8%$239/sqft |
Source: Keller Williams Buckhead #6802103 Report a problem | ||
| 11/2/2020 | Price change | $559,9000%$244/sqft |
Source: Keller Williams Buckhead #6802103 Report a problem | ||
| 10/29/2020 | Listed for sale | $560,000+0.1%$244/sqft |
Source: Keller Williams Buckhead #6802103 Report a problem | ||
| 5/25/2018 | Sold | $559,402+0.9%$243/sqft |
Source: | ||
| 3/28/2018 | Pending sale | $554,677$241/sqft |
Source: The Providence Group Realty LLC #5986067 Report a problem | ||
| 3/28/2018 | Listed for sale | $554,677$241/sqft |
Source: The Providence Group Realty LLC #5986067 Report a problem | ||
Public tax history
Public tax history
| Year | Property taxes | Tax assessment |
|---|---|---|
| 2024 | $8,236 +8.4% | $266,960 +8.6% |
| 2023 | $7,598 +16.2% | $245,720 +16.7% |
| 2022 | $6,536 +7.5% | $210,560 +3.7% |
| 2021 | $6,082 +7.4% | $203,000 +1.2% |
| 2020 | $5,662 | $200,600 -49.2% |
| 2019 | -- | $395,040 |
Find assessor info on the county website
BuyAbility℠ payment
Est. payment
$4,294/mo
Principal & interest
$3427
Property taxes
$527
HOA Fees
$340
Climate risks
Neighborhood: High Point
Nearby schools
GreatSchools rating
- 5/10High Point Elementary SchoolGrades: PK-5Distance: 1 mi
- 7/10Ridgeview Charter SchoolGrades: 6-8Distance: 1.4 mi
- 8/10Riverwood International Charter SchoolGrades: 9-12Distance: 3.1 mi
Schools provided by the listing agent
- Elementary: High Point
- Middle: Ridgeview Charter
- High: Riverwood International Charter
Source: FMLS GA. This data may not be complete. We recommend contacting the local school district to confirm school assignments for this home.
