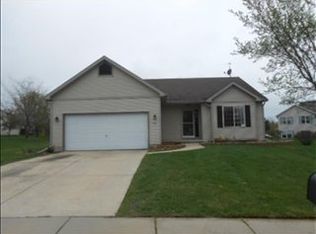Closed
$280,000
243 North Musket Ridge Drive, Sun Prairie, WI 53590
2beds
1,850sqft
Condominium
Built in 1995
-- sqft lot
$303,200 Zestimate®
$151/sqft
$2,506 Estimated rent
Home value
$303,200
$288,000 - $318,000
$2,506/mo
Zestimate® history
Loading...
Owner options
Explore your selling options
What's special
Sought after condo community in a convenient & pretty Sun Prairie location. Nice open floor plan on main level with wood floors & sliding glass doors to deck off of dining. (Relax w coffee or a cocktail) Deck & rear windows look out on wooded area adjacent to countryside. 2nd floor has 2 big owner's suites with huge walk in closets and private baths. Closet w window is so big, it would make a great private office. Garage enters near kitchen area on main level. Lower level has big family rm with cozy gas fireplace for playing games or watching Netflix. Also another bath & laundry rm with utilities and storage area. Walking distance to grocery stores, & downtown cannery square area, nice restaurants & shopping. Seller requests binding acceptance on offers through June 6, 2023.
Zillow last checked: 8 hours ago
Listing updated: May 29, 2025 at 09:28am
Listed by:
Melinda Ferraro Pref:608-235-1662,
Restaino & Associates
Bought with:
Chris D Hale
Source: WIREX MLS,MLS#: 1954942 Originating MLS: South Central Wisconsin MLS
Originating MLS: South Central Wisconsin MLS
Facts & features
Interior
Bedrooms & bathrooms
- Bedrooms: 2
- Bathrooms: 3
- Full bathrooms: 2
- 1/2 bathrooms: 2
Primary bedroom
- Level: Upper
- Area: 247
- Dimensions: 13 x 19
Bedroom 2
- Level: Upper
- Area: 195
- Dimensions: 13 x 15
Bathroom
- Features: At least 1 Tub, Master Bedroom Bath: Full, Master Bedroom Bath, Master Bedroom Bath: Tub/Shower Combo, Master Bedroom Bath: Walk-In Shower
Dining room
- Level: Main
- Area: 80
- Dimensions: 8 x 10
Kitchen
- Level: Main
- Area: 96
- Dimensions: 8 x 12
Living room
- Level: Main
- Area: 180
- Dimensions: 12 x 15
Heating
- Natural Gas, Forced Air
Cooling
- Central Air
Appliances
- Included: Range/Oven, Refrigerator, Dishwasher, Microwave, Washer, Dryer, Water Softener
Features
- Walk-In Closet(s), Breakfast Bar
- Basement: Full,Partially Finished
Interior area
- Total structure area: 1,850
- Total interior livable area: 1,850 sqft
- Finished area above ground: 1,425
- Finished area below ground: 425
Property
Parking
- Parking features: 1 Car, Attached, Garage Door Opener
- Has attached garage: Yes
Features
- Levels: 2 Story
- Patio & porch: Deck
- Exterior features: Private Entrance
Details
- Parcel number: 081104446381
- Zoning: Res
- Special conditions: Arms Length
Construction
Type & style
- Home type: Condo
- Property subtype: Condominium
Materials
- Vinyl Siding, Brick, Stone
Condition
- 21+ Years
- New construction: No
- Year built: 1995
Utilities & green energy
- Sewer: Public Sewer
- Water: Public
Community & neighborhood
Location
- Region: Sun Prairie
- Municipality: Sun Prairie
HOA & financial
HOA
- Has HOA: Yes
- HOA fee: $250 monthly
Price history
| Date | Event | Price |
|---|---|---|
| 8/15/2025 | Listing removed | $325,000$176/sqft |
Source: | ||
| 7/24/2025 | Listed for sale | $325,000$176/sqft |
Source: | ||
| 6/16/2025 | Listing removed | $325,000$176/sqft |
Source: | ||
| 5/28/2025 | Listed for sale | $325,000+16.1%$176/sqft |
Source: | ||
| 6/21/2023 | Sold | $280,000+1.8%$151/sqft |
Source: | ||
Public tax history
| Year | Property taxes | Tax assessment |
|---|---|---|
| 2024 | $4,747 +10.8% | $255,500 |
| 2023 | $4,286 +2.6% | $255,500 +27.8% |
| 2022 | $4,176 +2.4% | $199,900 |
Find assessor info on the county website
Neighborhood: 53590
Nearby schools
GreatSchools rating
- 9/10Eastside Elementary SchoolGrades: PK-5Distance: 0.6 mi
- 4/10Patrick Marsh Middle SchoolGrades: 6-8Distance: 1.1 mi
- 9/10Sun Prairie East High SchoolGrades: 9-12Distance: 1 mi
Schools provided by the listing agent
- Elementary: Eastside
- Middle: Patrick Marsh
- High: Sun Prairie East
- District: Sun Prairie
Source: WIREX MLS. This data may not be complete. We recommend contacting the local school district to confirm school assignments for this home.
Get pre-qualified for a loan
At Zillow Home Loans, we can pre-qualify you in as little as 5 minutes with no impact to your credit score.An equal housing lender. NMLS #10287.
Sell with ease on Zillow
Get a Zillow Showcase℠ listing at no additional cost and you could sell for —faster.
$303,200
2% more+$6,064
With Zillow Showcase(estimated)$309,264
