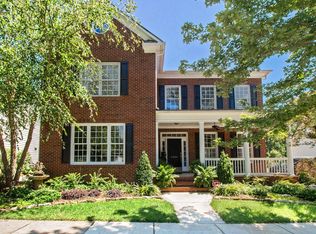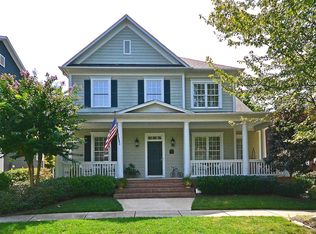Closed
$535,000
2432 Commons Ct, Fort Mill, SC 29708
3beds
1,817sqft
Single Family Residence
Built in 2001
0.22 Acres Lot
$605,300 Zestimate®
$294/sqft
$2,444 Estimated rent
Home value
$605,300
$575,000 - $636,000
$2,444/mo
Zestimate® history
Loading...
Owner options
Explore your selling options
What's special
Absolutely Gorgeous Ranch in the heart of Baxter Village! This beauty has been updated from top to bottom and sits on a fantastic homesite right across from a huge green space on Commons Ct. and backing to a wooded preserve. Step in from the awesome front porch and into a great open floor plan featuring a dedicated dining room, stunning kitchen and a spacious family room with gas fireplace, just perfect for gathering! The primary suite is split from the two nice size secondary bedrooms, and has a spectacular marble and onyx shower and vanity. Oversized garage with built in walk up storage loft and work benches! Baxter Village is home to impressive amenities including 2 community centers/pools, miles of trails, parks and playgrounds and the Baxter Town Center with eateries, shops, fitness options, the Fort Mill Library and so much more! Fantastic location close to I-77, downtown Fort Mill, Charlotte-Douglas International Airport and all that Uptown Charlotte has to offer! Welcome Home!
Zillow last checked: 8 hours ago
Listing updated: February 16, 2023 at 09:51am
Listing Provided by:
Paige Boykin paige@boykinpropertygroup.com,
EXP Realty LLC Market St
Bought with:
Corinne Tate
EXP Realty LLC Market St
Source: Canopy MLS as distributed by MLS GRID,MLS#: 3925736
Facts & features
Interior
Bedrooms & bathrooms
- Bedrooms: 3
- Bathrooms: 2
- Full bathrooms: 2
- Main level bedrooms: 3
Primary bedroom
- Level: Main
Bedroom s
- Level: Main
Bathroom full
- Level: Main
Breakfast
- Level: Main
Dining room
- Level: Main
Great room
- Level: Main
Kitchen
- Level: Main
Laundry
- Level: Main
Utility room
- Level: Main
Heating
- Forced Air, Natural Gas
Cooling
- Ceiling Fan(s), Central Air
Appliances
- Included: Dishwasher, Exhaust Fan, Gas Oven, Gas Range, Gas Water Heater, Microwave, Plumbed For Ice Maker, Self Cleaning Oven
- Laundry: Electric Dryer Hookup, Main Level
Features
- Breakfast Bar, Kitchen Island, Open Floorplan, Pantry, Walk-In Closet(s)
- Flooring: Tile, Wood
- Has basement: No
- Attic: Pull Down Stairs
- Fireplace features: Gas Log, Great Room
Interior area
- Total structure area: 1,817
- Total interior livable area: 1,817 sqft
- Finished area above ground: 1,817
- Finished area below ground: 0
Property
Parking
- Total spaces: 2
- Parking features: Attached Garage, Garage Faces Side, Garage on Main Level
- Attached garage spaces: 2
Features
- Levels: One
- Stories: 1
- Patio & porch: Covered, Front Porch, Patio
- Pool features: Community
Lot
- Size: 0.22 Acres
- Dimensions: .22
- Features: Cul-De-Sac, Wooded
Details
- Parcel number: 6551101042
- Zoning: TND
- Special conditions: Standard
Construction
Type & style
- Home type: SingleFamily
- Architectural style: Transitional
- Property subtype: Single Family Residence
Materials
- Fiber Cement
- Foundation: Crawl Space
- Roof: Shingle
Condition
- New construction: No
- Year built: 2001
Utilities & green energy
- Sewer: County Sewer
- Water: County Water
- Utilities for property: Cable Available
Community & neighborhood
Community
- Community features: Clubhouse, Playground, Recreation Area, Sidewalks, Street Lights, Tennis Court(s), Walking Trails
Location
- Region: Fort Mill
- Subdivision: Baxter Village
HOA & financial
HOA
- Has HOA: Yes
- HOA fee: $1,100 annually
- Association name: Kuester
- Association phone: 704-973-9019
Other
Other facts
- Listing terms: Cash,Conventional,FHA,VA Loan
- Road surface type: Concrete
Price history
| Date | Event | Price |
|---|---|---|
| 2/16/2023 | Sold | $535,000-2.7%$294/sqft |
Source: | ||
| 1/5/2023 | Listed for sale | $550,000+59.4%$303/sqft |
Source: | ||
| 5/4/2020 | Sold | $345,000-0.9%$190/sqft |
Source: | ||
| 2/20/2020 | Pending sale | $348,000$192/sqft |
Source: CENTURY 21 First Choice #3586332 Report a problem | ||
| 2/17/2020 | Listed for sale | $348,000+39.4%$192/sqft |
Source: Century 21 First Choice #3586332 Report a problem | ||
Public tax history
| Year | Property taxes | Tax assessment |
|---|---|---|
| 2025 | -- | $21,312 +5.3% |
| 2024 | $3,562 +56.5% | $20,238 +50.8% |
| 2023 | $2,276 +0.9% | $13,418 |
Find assessor info on the county website
Neighborhood: Baxter Village
Nearby schools
GreatSchools rating
- 6/10Orchard Park Elementary SchoolGrades: K-5Distance: 0.5 mi
- 8/10Pleasant Knoll MiddleGrades: 6-8Distance: 1.5 mi
- 10/10Fort Mill High SchoolGrades: 9-12Distance: 1.3 mi
Schools provided by the listing agent
- Elementary: Orchard Park
- Middle: Pleasant Knoll
- High: Fort Mill
Source: Canopy MLS as distributed by MLS GRID. This data may not be complete. We recommend contacting the local school district to confirm school assignments for this home.
Get a cash offer in 3 minutes
Find out how much your home could sell for in as little as 3 minutes with a no-obligation cash offer.
Estimated market value
$605,300
Get a cash offer in 3 minutes
Find out how much your home could sell for in as little as 3 minutes with a no-obligation cash offer.
Estimated market value
$605,300

