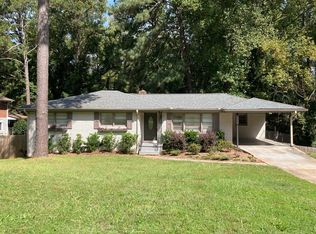Closed
$455,000
2432 Kelly Lake Dr, Decatur, GA 30032
5beds
2,400sqft
Single Family Residence, Residential
Built in 1962
0.35 Acres Lot
$434,300 Zestimate®
$190/sqft
$2,663 Estimated rent
Home value
$434,300
$413,000 - $456,000
$2,663/mo
Zestimate® history
Loading...
Owner options
Explore your selling options
What's special
Welcome to this stunning & completely remodeled House. it offers modern elegance and spacious living. Featuring 5 bedrooms-3 on the main level and 2 in the fully finished basement. there's room for everyone to spread out. The main floor includes 2 full baths, a bright living room, and a sleek, modern kitchen designed for both style and functionality. Downstairs, the basement is an entertainer's paradise, boasting a second living room, a full bath, and a versatile private space perfect for a man cave, bar, game room, or any fun-related activity. The exterior is equally impressive with enough space to parking 12+ cars, a fully fenced backyard for privacy, and a dedicated fenced pet yard for your furry friends. Enjoy the perfect blend of contemporary upgrades and ample space for entertaining, relaxation, and everyday living. This home is a rare find in Decatur, offering unmatched convenience and comfort. Don't miss the chance to make it yours!
Zillow last checked: 8 hours ago
Listing updated: September 05, 2024 at 10:53pm
Listing Provided by:
Freddy Pena,
Epique Realty
Bought with:
NON-MLS NMLS
Non FMLS Member
Source: FMLS GA,MLS#: 7398019
Facts & features
Interior
Bedrooms & bathrooms
- Bedrooms: 5
- Bathrooms: 3
- Full bathrooms: 3
- Main level bathrooms: 2
- Main level bedrooms: 3
Primary bedroom
- Features: Master on Main
- Level: Master on Main
Bedroom
- Features: Master on Main
Primary bathroom
- Features: Double Vanity, Shower Only
Dining room
- Features: Open Concept
Kitchen
- Features: Cabinets White, Pantry, Pantry Walk-In, Stone Counters
Heating
- Heat Pump
Cooling
- Central Air
Appliances
- Included: Dishwasher, Disposal, Electric Water Heater, Refrigerator
- Laundry: In Basement, Laundry Room
Features
- Double Vanity, High Speed Internet
- Flooring: Laminate
- Windows: Double Pane Windows
- Basement: Daylight,Exterior Entry,Finished,Finished Bath,Full
- Has fireplace: No
- Fireplace features: None
- Common walls with other units/homes: No Common Walls
Interior area
- Total structure area: 2,400
- Total interior livable area: 2,400 sqft
- Finished area above ground: 0
- Finished area below ground: 0
Property
Parking
- Total spaces: 8
- Parking features: Attached, Carport, Kitchen Level
- Carport spaces: 1
Accessibility
- Accessibility features: None
Features
- Levels: One
- Stories: 1
- Patio & porch: Deck, Patio
- Exterior features: Private Yard, Rain Gutters, Storage, No Dock
- Pool features: None
- Spa features: None
- Fencing: Back Yard,Chain Link,Fenced,Privacy
- Has view: Yes
- View description: Other
- Waterfront features: None
- Body of water: None
Lot
- Size: 0.35 Acres
- Features: Corner Lot
Details
- Parcel number: 15 138 12 005
- Other equipment: None
- Horse amenities: None
Construction
Type & style
- Home type: SingleFamily
- Architectural style: Ranch
- Property subtype: Single Family Residence, Residential
Materials
- Brick, Brick 4 Sides
- Foundation: Block, Pillar/Post/Pier, Slab
- Roof: Composition,Shingle
Condition
- Updated/Remodeled
- New construction: No
- Year built: 1962
Utilities & green energy
- Electric: 110 Volts, 220 Volts, 220 Volts in Laundry
- Sewer: Public Sewer
- Water: Public
- Utilities for property: Cable Available, Electricity Available
Green energy
- Energy efficient items: None
- Energy generation: None
Community & neighborhood
Security
- Security features: Fire Alarm, Smoke Detector(s)
Community
- Community features: Near Public Transport
Location
- Region: Decatur
- Subdivision: Kelly Heights Sub
HOA & financial
HOA
- Has HOA: No
Other
Other facts
- Body type: Other
- Ownership: Fee Simple
- Road surface type: Asphalt
Price history
| Date | Event | Price |
|---|---|---|
| 11/24/2025 | Listing removed | $439,900$183/sqft |
Source: | ||
| 10/28/2025 | Price change | $439,900-2.2%$183/sqft |
Source: | ||
| 8/22/2025 | Price change | $450,000-2%$188/sqft |
Source: | ||
| 7/21/2025 | Price change | $459,000-2.1%$191/sqft |
Source: | ||
| 7/9/2025 | Price change | $469,000-2.1%$195/sqft |
Source: | ||
Public tax history
| Year | Property taxes | Tax assessment |
|---|---|---|
| 2024 | $4,129 -16.2% | $91,000 -16.8% |
| 2023 | $4,928 +1015.7% | $109,320 +15.4% |
| 2022 | $442 0% | $94,720 +46% |
Find assessor info on the county website
Neighborhood: Candler-Mcafee
Nearby schools
GreatSchools rating
- 5/10Kelley Lake Elementary SchoolGrades: PK-5Distance: 0.2 mi
- 5/10McNair Middle SchoolGrades: 6-8Distance: 0.9 mi
- 3/10Mcnair High SchoolGrades: 9-12Distance: 2.6 mi
Schools provided by the listing agent
- Elementary: Kelley Lake
- Middle: McNair - Dekalb
- High: McNair
Source: FMLS GA. This data may not be complete. We recommend contacting the local school district to confirm school assignments for this home.
Get a cash offer in 3 minutes
Find out how much your home could sell for in as little as 3 minutes with a no-obligation cash offer.
Estimated market value
$434,300
Get a cash offer in 3 minutes
Find out how much your home could sell for in as little as 3 minutes with a no-obligation cash offer.
Estimated market value
$434,300
