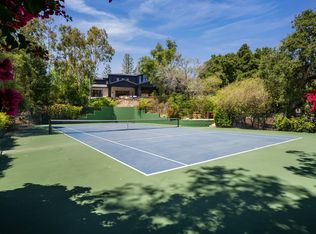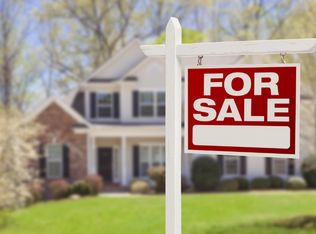Development Opportunity, the current plans are simply amazing. It will be the most fantastic home on arguably the best location in Hidden Hills! Your crown jewel awaits! Project plans and permits are ready to go for an opulent 16000 square foot main home and 1200 square foot guest house! This is any investor's dream! The perfect lot for new development, with a spectacular near-360 degree unobstructed view and complete privacy. Located at the end of a private road, the property is one of the largest usable lots in all of the community, boasting 2.2 acres. New construction homes in far inferior locations are selling for $18-$22 million. And for those interested in remodeling, the current structure features a spacious 6857 square feet of living space with 5 bedrooms, including dual master suites and 5 bathrooms, flowing seamlessly throughout. Perfect for the entertaining host or growing family, the chef's kitchen conveniently opens to a large eating area and is adjacent to a formal dining room. Through the French doors the expansive backyard includes a sparkling pool and spa, with covered outdoor dining/entertaining area with built in BBQ, fireplace perfect for relaxing outdoors in the tranquil hills and al fresco dining. Generous family room with exposed beams and fireplace are complimented with gorgeous natural stone and hardwood floors providing the perfect rustic oasis, and escape from the bustling city. The current home also features multi-horse stables and sport court!
This property is off market, which means it's not currently listed for sale or rent on Zillow. This may be different from what's available on other websites or public sources.

