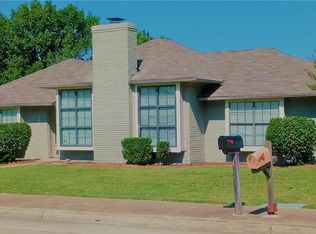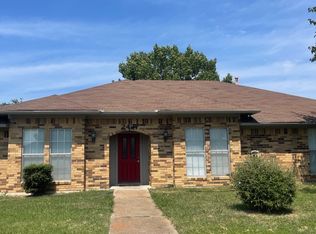Sold
Price Unknown
2435 Old Mill Rd, Dallas, TX 75287
3beds
2,007sqft
Single Family Residence
Built in 1982
7,840.8 Square Feet Lot
$428,300 Zestimate®
$--/sqft
$2,435 Estimated rent
Home value
$428,300
$407,000 - $450,000
$2,435/mo
Zestimate® history
Loading...
Owner options
Explore your selling options
What's special
Location! Location! Location! No HOA! This spacious Fixer-Upper offers endless possibilities with its generous square footage and desirable great location. This is a unique opportunity to build equity and create your dream home.
This charming 3-bedroom, 2-bath brick home is nestled in an established and quiet North Dallas neighborhood, offering both comfort and convenience. Ideally situated near shopping, dining, and major freeways, this home provides easy access to all your daily needs. Zoned for Sheffield Elementary and Long Middle School. Step inside to discover two spacious living areas, a dedicated dining room, and a cozy galley kitchen with an attached breakfast room. The inviting family room features a warm fireplace and a vaulted ceiling, creating a perfect space for gatherings. The kitchen offers ample cabinet storage, generous counter space, and a bar area for additional seating. The spacious primary bedroom boasts a large walk-in closet and an en-suite bath. Outside, enjoy an open patio and a generously sized backyard that faces northeast, providing excellent shade during the summer—ideal for relaxation or entertaining guests. This property is being sold AS-IS, with no repairs made by the homeowners. Don’t miss this incredible opportunity! No survey.
Zillow last checked: 8 hours ago
Listing updated: April 07, 2025 at 11:55am
Listed by:
Elaine Sherp 0468725 214-695-6849,
Berkshire HathawayHS PenFed TX 214-257-1111
Bought with:
Elaine Sherp
Berkshire HathawayHS PenFed TX
Source: NTREIS,MLS#: 20846023
Facts & features
Interior
Bedrooms & bathrooms
- Bedrooms: 3
- Bathrooms: 2
- Full bathrooms: 2
Primary bedroom
- Features: Walk-In Closet(s)
- Level: First
- Dimensions: 17 x 12
Bedroom
- Features: Walk-In Closet(s)
- Level: First
- Dimensions: 11 x 11
Bedroom
- Features: Walk-In Closet(s)
- Level: First
- Dimensions: 11 x 10
Breakfast room nook
- Features: Breakfast Bar, Eat-in Kitchen, Granite Counters
- Level: First
- Dimensions: 12 x 8
Dining room
- Level: First
- Dimensions: 11 x 11
Kitchen
- Features: Breakfast Bar, Walk-In Pantry
- Level: First
- Dimensions: 10 x 10
Living room
- Level: First
- Dimensions: 21 x 15
Living room
- Dimensions: 11 x 10
Heating
- Central, Natural Gas
Cooling
- Central Air, Ceiling Fan(s), Electric
Appliances
- Included: Dishwasher, Electric Cooktop, Electric Oven, Disposal, Gas Water Heater, Microwave, Vented Exhaust Fan
- Laundry: Washer Hookup, Electric Dryer Hookup, Laundry in Utility Room
Features
- Chandelier, Eat-in Kitchen, Granite Counters, High Speed Internet, Paneling/Wainscoting, Cable TV, Walk-In Closet(s)
- Flooring: Carpet, Ceramic Tile, Wood
- Windows: Window Coverings
- Has basement: No
- Number of fireplaces: 1
- Fireplace features: Gas, Gas Starter, Living Room, Wood Burning
Interior area
- Total interior livable area: 2,007 sqft
Property
Parking
- Total spaces: 2
- Parking features: Door-Single, Driveway, Garage, Garage Faces Rear
- Attached garage spaces: 2
- Has uncovered spaces: Yes
Features
- Levels: One
- Stories: 1
- Exterior features: Rain Gutters
- Pool features: None
- Fencing: Back Yard,Fenced,Wood
Lot
- Size: 7,840 sqft
- Features: Back Yard, Interior Lot, Lawn, Landscaped, Subdivision, Sprinkler System, Few Trees
Details
- Parcel number: R54336
Construction
Type & style
- Home type: SingleFamily
- Architectural style: Traditional,Detached
- Property subtype: Single Family Residence
Materials
- Brick
- Foundation: Slab
- Roof: Composition
Condition
- Year built: 1982
Utilities & green energy
- Sewer: Public Sewer
- Water: Public
- Utilities for property: Electricity Available, Electricity Connected, Natural Gas Available, Phone Available, Sewer Available, Separate Meters, Water Available, Cable Available
Community & neighborhood
Security
- Security features: Security System, Carbon Monoxide Detector(s), Fire Alarm
Community
- Community features: Curbs, Sidewalks
Location
- Region: Dallas
- Subdivision: Morningside 2
Other
Other facts
- Listing terms: Cash,Conventional
Price history
| Date | Event | Price |
|---|---|---|
| 2/19/2026 | Listing removed | $2,600$1/sqft |
Source: Zillow Rentals Report a problem | ||
| 2/16/2026 | Listing removed | $425,000$212/sqft |
Source: NTREIS #21099822 Report a problem | ||
| 2/11/2026 | Price change | $425,000-2.3%$212/sqft |
Source: NTREIS #21099822 Report a problem | ||
| 2/2/2026 | Listed for rent | $2,600$1/sqft |
Source: Zillow Rentals Report a problem | ||
| 11/2/2025 | Listed for sale | $435,000+2.4%$217/sqft |
Source: NTREIS #21099822 Report a problem | ||
Public tax history
| Year | Property taxes | Tax assessment |
|---|---|---|
| 2025 | $795 +6.3% | $432,768 +7.3% |
| 2024 | $748 +9.2% | $403,222 +10% |
| 2023 | $685 -4.1% | $366,565 +10% |
Find assessor info on the county website
Neighborhood: 75287
Nearby schools
GreatSchools rating
- 3/10Sheffield Elementary SchoolGrades: 1-5Distance: 0.9 mi
- 4/10Long Middle SchoolGrades: 6-8Distance: 0.5 mi
- 4/10Smith High SchoolGrades: 9-12Distance: 1.4 mi
Schools provided by the listing agent
- Elementary: Sheffield
- Middle: Long
- High: Smith
- District: Carrollton-Farmers Branch ISD
Source: NTREIS. This data may not be complete. We recommend contacting the local school district to confirm school assignments for this home.
Get a cash offer in 3 minutes
Find out how much your home could sell for in as little as 3 minutes with a no-obligation cash offer.
Estimated market value$428,300
Get a cash offer in 3 minutes
Find out how much your home could sell for in as little as 3 minutes with a no-obligation cash offer.
Estimated market value
$428,300

