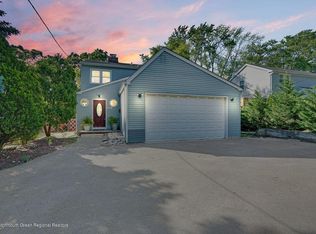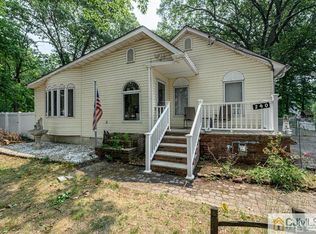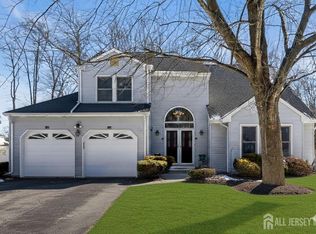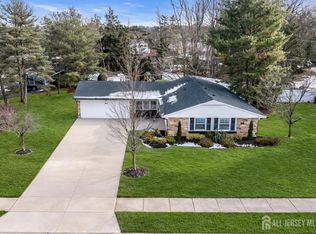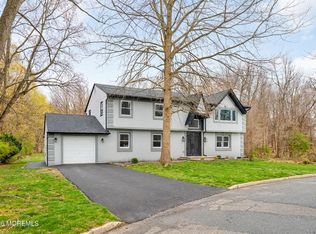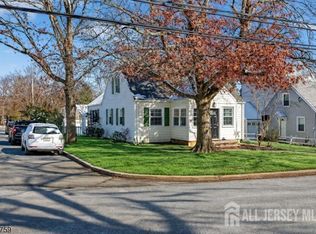This newly renovated and expanded Colonial-style residence offers 4 bedrooms, 3 full bathrooms, and a flexible additional room on the first floor that may be used as a home office, den, or guest bedroom. Located on an oversized lot, the property provides ample interior and exterior living space.The main level includes an open-concept layout with a kitchen featuring 42-inch cabinets, a center island, and new stainless steel appliances. A first-floor room with a full bathroom adjacent provides flexible use for Den or workspace needs.The second floor contains four bedrooms and two full bathrooms, including a primary bedroom with en suite bath. Additional features include a full basement with exterior Bilco door access, a new HVAC system, and a new boiler.The property is situated near retail centers, parks, major roadways, and local community amenities. Washer and dryer are included in as-is condition.
Under contract
$890,000
244 Lloyd Rd, Aberdeen Twp., NJ 07747
4beds
2,476sqft
Est.:
Single Family Residence
Built in 2025
0.58 Acres Lot
$888,400 Zestimate®
$359/sqft
$-- HOA
What's special
Center islandNew stainless steel appliancesOversized lotOpen-concept layout
- 149 days |
- 81 |
- 1 |
Zillow last checked: 15 hours ago
Listing updated: December 08, 2025 at 12:57am
Listed by:
Joanna A Andrade 732-744-0400,
Legacy Realty Group,
Mohammad Ali
Source: GSMLS,MLS#: 3989773
Facts & features
Interior
Bedrooms & bathrooms
- Bedrooms: 4
- Bathrooms: 3
- Full bathrooms: 3
Bedroom 1
- Level: Second
Bedroom 2
- Level: Second
Bedroom 3
- Level: Second
Bedroom 4
- Level: Second
Dining room
- Level: First
Kitchen
- Features: Kitchen Island
- Level: First
Living room
- Level: First
Heating
- 2 Units, Forced Air, Natural Gas
Cooling
- 2 Units, Central Air
Appliances
- Included: Carbon Monoxide Detector, Dishwasher, Kitchen Exhaust Fan, Microwave, Range/Oven-Gas, Refrigerator, Gas Water Heater
Features
- Flooring: Tile, Wood
- Basement: Yes,Bilco-Style Door,Full,Unfinished
- Has fireplace: No
Interior area
- Total structure area: 2,476
- Total interior livable area: 2,476 sqft
Property
Parking
- Total spaces: 1
- Parking features: 2 Car Width, Attached Garage
- Attached garage spaces: 1
Lot
- Size: 0.58 Acres
- Dimensions: 104 x 241
- Features: Level
Details
- Parcel number: 2201001040000000050000
Construction
Type & style
- Home type: SingleFamily
- Architectural style: Contemporary,Colonial
- Property subtype: Single Family Residence
Materials
- Stone, Vinyl Siding
- Roof: Asphalt Shingle
Condition
- Year built: 2025
- Major remodel year: 2025
Utilities & green energy
- Gas: Gas-Natural
- Sewer: Septic Tank
- Water: Public
- Utilities for property: Electricity Connected, Natural Gas Connected
Community & HOA
Community
- Security: Carbon Monoxide Detector
Location
- Region: Matawan
Financial & listing details
- Price per square foot: $359/sqft
- Tax assessed value: $431,300
- Annual tax amount: $7,524
- Date on market: 9/30/2025
- Ownership type: Fee Simple
- Electric utility on property: Yes
Estimated market value
$888,400
$844,000 - $933,000
$4,892/mo
Price history
Price history
| Date | Event | Price |
|---|---|---|
| 12/8/2025 | Pending sale | $890,000$359/sqft |
Source: | ||
| 9/30/2025 | Listed for sale | $890,000+3.6%$359/sqft |
Source: | ||
| 9/12/2025 | Listing removed | $859,000$347/sqft |
Source: | ||
| 5/31/2025 | Listed for sale | $859,000+138.6%$347/sqft |
Source: | ||
| 9/12/2023 | Sold | $360,000-9.8%$145/sqft |
Source: | ||
| 8/3/2023 | Pending sale | $399,000$161/sqft |
Source: | ||
| 7/23/2023 | Listed for sale | $399,000$161/sqft |
Source: | ||
Public tax history
Public tax history
| Year | Property taxes | Tax assessment |
|---|---|---|
| 2025 | $8,134 +15.8% | $431,300 +15.8% |
| 2024 | $7,022 -20.5% | $372,300 -9.8% |
| 2023 | $8,830 +3.9% | $412,800 +19% |
| 2022 | $8,500 +0.3% | $346,800 +10.7% |
| 2021 | $8,471 -1.2% | $313,400 -1.9% |
| 2020 | $8,578 +4.4% | $319,500 +4.1% |
| 2019 | $8,218 | $307,000 +4% |
| 2018 | $8,218 +7.2% | $295,100 +7.3% |
| 2017 | $7,665 +4.3% | $275,100 -0.7% |
| 2016 | $7,351 +5.2% | $277,000 +3.4% |
| 2015 | $6,989 +1.5% | $268,000 +3.2% |
| 2014 | $6,885 +2.6% | $259,800 -3.2% |
| 2013 | $6,708 +4.6% | $268,300 |
| 2012 | $6,410 +1.3% | $268,300 |
| 2011 | $6,329 +2.7% | $268,300 |
| 2010 | $6,163 -1.8% | $268,300 |
| 2009 | $6,274 | $268,300 +140.2% |
| 2008 | -- | $111,700 |
| 2007 | -- | $111,700 |
| 2006 | -- | $111,700 |
| 2005 | -- | $111,700 |
| 2003 | -- | $111,700 |
| 2002 | -- | $111,700 |
| 2001 | -- | $111,700 |
Find assessor info on the county website
BuyAbility℠ payment
Est. payment
$5,351/mo
Principal & interest
$4187
Property taxes
$1164
Climate risks
Neighborhood: Strathmore
Nearby schools
GreatSchools rating
- 6/10Lloyd Road Elementary SchoolGrades: 4-5Distance: 0.7 mi
- 6/10Matawan Aberdeen Mid SchoolGrades: 6-8Distance: 2.7 mi
- 3/10Matawan Reg High SchoolGrades: 9-12Distance: 1.1 mi
