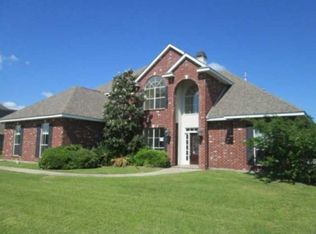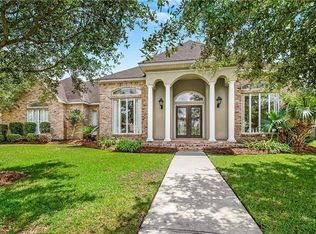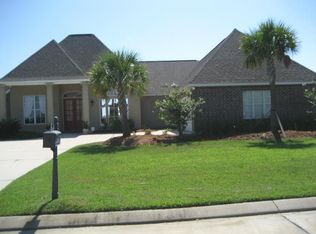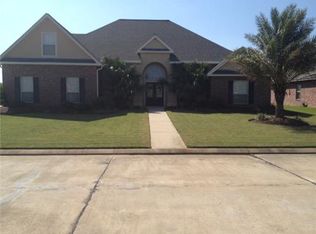Closed
Price Unknown
244 Masters Point Ct, Slidell, LA 70458
4beds
3,947sqft
Single Family Residence
Built in 2000
0.3 Acres Lot
$529,600 Zestimate®
$--/sqft
$3,903 Estimated rent
Home value
$529,600
$503,000 - $556,000
$3,903/mo
Zestimate® history
Loading...
Owner options
Explore your selling options
What's special
Don't miss a rare opportunity to own a home with instant equity. The most affordable price-per-sq-ft home in the community is now offered under $539,900! Additionally, Bond for Deed option also available. With gorgeous views & within a gated community, 244 Masters Point Ct a MUST SEE. Well maintained & totally turnkey 4 bed, 3.5 bath, 2-story home located in Oak Harbor's Masters Point. Amenities list & floor plan in the pictures. Step into beauty & bling with an impressive crystal chandelier and 24x24 tile in the foyer. The wall of windows along the rear offer peaceful water AND golf course views. 2022 upgrades include new roof, new A/C systems, & paint. Relax/entertain in the screened porch that overlooks the Oak Harbor Golf Course 15th hole https://www.oakharborgolf.com/. Gas piping with a concrete pad is in place for a generator or outdoor grilling. Lovely orange & Japanese persimmon trees adorn the backyard. The kitchen is open & expansive & features custom wood cabinets, Corian/granite counters, and a coffee bar. Manicured landscaping, solar screens on all the windows, walk-in attic storage, security & sprinkler systems round out this all-brick stunner. Never flooded. Side-load garage. Primary bedroom first floor. Please reach out to tour in person! Owner financing available
Zillow last checked: 8 hours ago
Listing updated: December 15, 2025 at 09:08am
Listed by:
Elizabeth Marcello 985-377-3911,
Watermark Realty, LLC
Bought with:
Greta Rabalais
Watermark Realty, LLC
Source: GSREIN,MLS#: 2506666
Facts & features
Interior
Bedrooms & bathrooms
- Bedrooms: 4
- Bathrooms: 4
- Full bathrooms: 3
- 1/2 bathrooms: 1
Primary bedroom
- Description: Flooring: Engineered Hardwood
- Level: First
- Dimensions: 19x16
Bedroom
- Description: Flooring: Engineered Hardwood
- Level: Second
- Dimensions: 14x12
Bedroom
- Description: Flooring: Engineered Hardwood
- Level: Second
- Dimensions: 17x15.4
Bedroom
- Description: Flooring: Engineered Hardwood
- Level: Second
- Dimensions: 17.6x12.4
Breakfast room nook
- Description: Flooring: Tile
- Level: First
- Dimensions: 24.2x11.3
Dining room
- Description: Flooring: Engineered Hardwood
- Level: First
- Dimensions: 16x12
Foyer
- Description: Flooring: Tile
- Level: First
- Dimensions: 18x12
Game room
- Description: Flooring: Carpet
- Level: Second
- Dimensions: 22.6x15.4
Other
- Description: Flooring: Tile
- Level: First
- Dimensions: 13x12
Kitchen
- Description: Flooring: Tile
- Level: First
- Dimensions: 22.2x14
Living room
- Description: Flooring: Engineered Hardwood
- Level: First
- Dimensions: 20x19
Heating
- Central, Multiple Heating Units
Cooling
- Central Air, 2 Units
Features
- Attic, Ceiling Fan(s), Granite Counters, Pantry
- Windows: Screens
- Has fireplace: Yes
- Fireplace features: Gas
Interior area
- Total structure area: 4,740
- Total interior livable area: 3,947 sqft
Property
Parking
- Total spaces: 2
- Parking features: Attached, Garage, Two Spaces, Garage Door Opener
- Has attached garage: Yes
Features
- Levels: Two
- Stories: 2
- Patio & porch: Covered, Other, Porch, Screened
- Exterior features: Enclosed Porch
- Pool features: None
Lot
- Size: 0.30 Acres
- Dimensions: 100 x 131 x 100 x 125
- Features: Outside City Limits
Details
- Parcel number: 125282
- Special conditions: None
Construction
Type & style
- Home type: SingleFamily
- Architectural style: Traditional
- Property subtype: Single Family Residence
Materials
- Brick
- Foundation: Slab
- Roof: Shingle
Condition
- Very Good Condition
- Year built: 2000
Utilities & green energy
- Sewer: Public Sewer
- Water: Public
Community & neighborhood
Security
- Security features: Security System, Fire Sprinkler System, Gated Community
Community
- Community features: Golf, Golf Course Community, Gated
Location
- Region: Slidell
- Subdivision: Oak Harbor Masters Point
HOA & financial
HOA
- Has HOA: Yes
- HOA fee: $580 annually
- Association name: HOA
Price history
| Date | Event | Price |
|---|---|---|
| 12/15/2025 | Sold | -- |
Source: | ||
| 12/2/2025 | Contingent | $539,900$137/sqft |
Source: | ||
| 11/15/2025 | Price change | $539,900-0.9%$137/sqft |
Source: | ||
| 10/23/2025 | Price change | $544,900-0.8%$138/sqft |
Source: | ||
| 10/16/2025 | Listed for sale | $549,500$139/sqft |
Source: | ||
Public tax history
| Year | Property taxes | Tax assessment |
|---|---|---|
| 2024 | $5,768 +1.4% | $50,614 +29% |
| 2023 | $5,691 +20.6% | $39,224 |
| 2022 | $4,718 +0.1% | $39,224 |
Find assessor info on the county website
Neighborhood: 70458
Nearby schools
GreatSchools rating
- 4/10W.L. Abney Elementary SchoolGrades: 1-5Distance: 1.3 mi
- 3/10St. Tammany Junior High SchoolGrades: 6-8Distance: 2 mi
- 3/10Salmen High SchoolGrades: 9-12Distance: 0.4 mi
Schools provided by the listing agent
- Elementary: stpsb.org
- Middle: stpsb.org
- High: stpsb.org
Source: GSREIN. This data may not be complete. We recommend contacting the local school district to confirm school assignments for this home.
Sell for more on Zillow
Get a Zillow Showcase℠ listing at no additional cost and you could sell for .
$529,600
2% more+$10,592
With Zillow Showcase(estimated)$540,192



