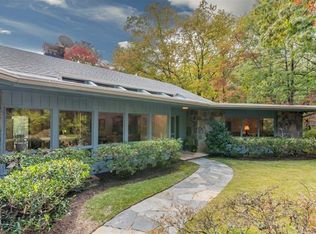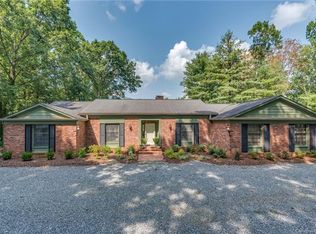Closed
$560,000
244 Mimosa Rd, Columbus, NC 28722
2beds
2,111sqft
Single Family Residence
Built in 1953
3.6 Acres Lot
$625,100 Zestimate®
$265/sqft
$1,943 Estimated rent
Home value
$625,100
$581,000 - $681,000
$1,943/mo
Zestimate® history
Loading...
Owner options
Explore your selling options
What's special
Welcome to your dream home nestled on a serene 3.6 acres along a private road cul-de-sac, perfectly set against a backdrop of stunning mountain views. Every glimpse outside, be it from the front or back, is a promise of nature's grandeur. Step inside and be mesmerized by the authentic solid wood paneling and doors that give character to every nook and cranny. The combined Living Room/Dining Area exudes warmth and charm, punctuated by a wood burning fireplace, making it the perfect spot to gather. Elegant built-in shelves beckon you to showcase your most cherished keepsakes. Indulge your culinary passions in the fully renovated gourmet kitchen complemented by a Butler's Pantry, a practical Mud Room, and an adjoining Laundry Room. Benefit from practical upgrades like a new roof. Perfectly located between Tryon and Columbus. It's ready for your horses, goats, and chickens. This is not just a house – it's the dream home you've been searching for.
Zillow last checked: 8 hours ago
Listing updated: January 18, 2024 at 11:04am
Listing Provided by:
Amanda Simpkins amandaknowsasheville@gmail.com,
Coldwell Banker Advantage
Bought with:
Jim Luebbers
BluAxis Realty
Source: Canopy MLS as distributed by MLS GRID,MLS#: 4071926
Facts & features
Interior
Bedrooms & bathrooms
- Bedrooms: 2
- Bathrooms: 3
- Full bathrooms: 3
- Main level bedrooms: 2
Primary bedroom
- Level: Main
Primary bedroom
- Level: Main
Kitchen
- Level: Main
Kitchen
- Level: Main
Heating
- Electric, Forced Air, Heat Pump, Propane
Cooling
- Central Air, Heat Pump
Appliances
- Included: Electric Water Heater, Gas Range, Microwave, Refrigerator, Wall Oven
- Laundry: Mud Room, Laundry Room
Features
- Built-in Features, Pantry, Walk-In Closet(s), Whirlpool
- Flooring: Tile, Wood
- Has basement: No
- Attic: Pull Down Stairs
- Fireplace features: Living Room, Wood Burning
Interior area
- Total structure area: 2,111
- Total interior livable area: 2,111 sqft
- Finished area above ground: 2,111
- Finished area below ground: 0
Property
Parking
- Total spaces: 1
- Parking features: Driveway, Attached Garage, Garage on Main Level
- Attached garage spaces: 1
- Has uncovered spaces: Yes
Features
- Levels: One
- Stories: 1
- Exterior features: Livestock Run In
Lot
- Size: 3.60 Acres
Details
- Parcel number: P47145
- Zoning: RE 1
- Special conditions: Standard
Construction
Type & style
- Home type: SingleFamily
- Property subtype: Single Family Residence
Materials
- Hardboard Siding, Wood
- Foundation: Crawl Space
- Roof: Shingle
Condition
- New construction: No
- Year built: 1953
Utilities & green energy
- Sewer: Septic Installed
- Water: City
Community & neighborhood
Location
- Region: Columbus
- Subdivision: none
Other
Other facts
- Listing terms: Cash,Conventional
- Road surface type: Gravel, Paved
Price history
| Date | Event | Price |
|---|---|---|
| 1/11/2024 | Sold | $560,000-0.9%$265/sqft |
Source: | ||
| 12/5/2023 | Price change | $565,000-1.7%$268/sqft |
Source: | ||
| 9/22/2023 | Listed for sale | $575,000+1.1%$272/sqft |
Source: | ||
| 7/17/2023 | Listing removed | -- |
Source: | ||
| 7/2/2023 | Listed for sale | $569,000$270/sqft |
Source: | ||
Public tax history
| Year | Property taxes | Tax assessment |
|---|---|---|
| 2025 | $3,423 +38.3% | $597,796 +74.3% |
| 2024 | $2,475 +2.9% | $342,917 |
| 2023 | $2,406 +4.5% | $342,917 |
Find assessor info on the county website
Neighborhood: 28722
Nearby schools
GreatSchools rating
- 5/10Tryon Elementary SchoolGrades: PK-5Distance: 1.7 mi
- 4/10Polk County Middle SchoolGrades: 6-8Distance: 5.5 mi
- 4/10Polk County High SchoolGrades: 9-12Distance: 3.4 mi
Schools provided by the listing agent
- Elementary: Tryon
- Middle: Polk
- High: Polk
Source: Canopy MLS as distributed by MLS GRID. This data may not be complete. We recommend contacting the local school district to confirm school assignments for this home.
Get pre-qualified for a loan
At Zillow Home Loans, we can pre-qualify you in as little as 5 minutes with no impact to your credit score.An equal housing lender. NMLS #10287.

