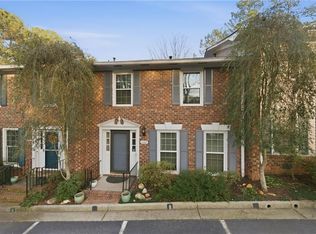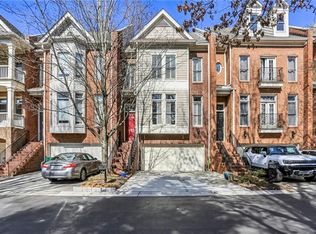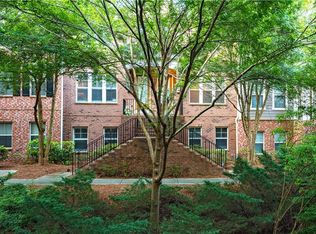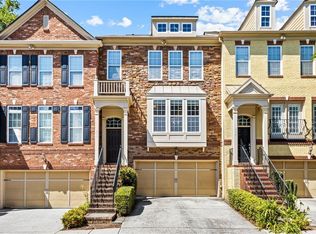Welcome to this stunning end-unit townhome, brimming with natural light and thoughtful design. The open-concept main level feels more like a single-family home, offering seamless flow throughout. The chef's kitchen features granite countertops, gas cooktop, double ovens, KitchenAid stainless steel refrigerator, and a spacious pantry with a clever office nook. The living room impresses with its stone fireplace, dining space, and easy access to the private deck perfect for relaxing or entertaining. A separate dining area at the front of the home is framed by a beautiful bay window. Upstairs, the expansive primary suite offers a large bedroom with an additional sitting area and fireplace, a spa-inspired bath, and TWO oversized walk-in closets. Another spacious bedroom, full bath, and convenient laundry room complete the upper level. The lower level provides a two-car garage, ample storage, plus a private bedroom and full bath ideal for guests or a home office. All of this in an unbeatable location, just minutes to the vibrant shops and restaurants of Oak Grove, with top-rated schools nearby and easy access to Emory, CDC, and the new CHOA campus.
Active
Price cut: $10K (2/6)
$565,000
2444 Oak Grove Hts, Decatur, GA 30033
3beds
2,570sqft
Est.:
Townhouse, Residential
Built in 2005
1,306.8 Square Feet Lot
$549,800 Zestimate®
$220/sqft
$240/mo HOA
What's special
Dining spaceTwo-car garageClever office nookSeamless flow throughoutBrimming with natural lightSpacious pantryTwo oversized walk-in closets
- 20 days |
- 683 |
- 23 |
Zillow last checked: 8 hours ago
Listing updated: February 07, 2026 at 05:04am
Listing Provided by:
NANCY HARRIS KEENAN,
Keller Williams Realty Peachtree Rd. 404-419-3500
Source: FMLS GA,MLS#: 7715449
Tour with a local agent
Facts & features
Interior
Bedrooms & bathrooms
- Bedrooms: 3
- Bathrooms: 4
- Full bathrooms: 3
- 1/2 bathrooms: 1
Rooms
- Room types: Bonus Room, Computer Room, Media Room
Primary bedroom
- Features: Oversized Master, Sitting Room
- Level: Oversized Master, Sitting Room
Bedroom
- Features: Oversized Master, Sitting Room
Primary bathroom
- Features: Double Vanity, Separate Tub/Shower
Dining room
- Features: Open Concept, Seats 12+
Kitchen
- Features: Breakfast Bar, Cabinets Stain, Pantry, Stone Counters, View to Family Room
Heating
- Central
Cooling
- Ceiling Fan(s), Central Air, Electric
Appliances
- Included: Dishwasher, Disposal, Double Oven, Dryer, Gas Cooktop, Refrigerator, Washer
- Laundry: Laundry Room, Sink, Upper Level
Features
- Crown Molding, Double Vanity, Entrance Foyer, Entrance Foyer 2 Story, High Ceilings 9 ft Main, High Ceilings 9 ft Upper, High Speed Internet, His and Hers Closets, Walk-In Closet(s)
- Flooring: Hardwood, Luxury Vinyl, Tile
- Windows: Double Pane Windows
- Basement: None
- Number of fireplaces: 2
- Fireplace features: Gas Log, Gas Starter
Interior area
- Total structure area: 2,570
- Total interior livable area: 2,570 sqft
Video & virtual tour
Property
Parking
- Total spaces: 2
- Parking features: Attached, Garage, Garage Door Opener, Garage Faces Rear
- Attached garage spaces: 2
Accessibility
- Accessibility features: None
Features
- Levels: Three Or More
- Patio & porch: Front Porch, Rear Porch
- Pool features: None
- Spa features: None
- Fencing: None
- Has view: Yes
- View description: Neighborhood, Trees/Woods
- Waterfront features: None
- Body of water: None
Lot
- Size: 1,306.8 Square Feet
- Features: Landscaped, Level, Private
Details
- Additional structures: None
- Parcel number: 18 149 24 005
- Other equipment: None
- Horse amenities: None
Construction
Type & style
- Home type: Townhouse
- Architectural style: Craftsman,Townhouse,Traditional
- Property subtype: Townhouse, Residential
- Attached to another structure: Yes
Materials
- Brick 4 Sides, Cement Siding
- Foundation: Concrete Perimeter, Slab
- Roof: Composition
Condition
- Resale
- New construction: No
- Year built: 2005
Utilities & green energy
- Electric: 110 Volts, 220 Volts
- Sewer: Public Sewer
- Water: Public
- Utilities for property: Other
Green energy
- Energy efficient items: None
- Energy generation: None
- Water conservation: Low-Flow Fixtures
Community & HOA
Community
- Features: Near Schools, Near Shopping, Near Trails/Greenway, Park, Playground, Restaurant, Sidewalks
- Security: Security System Owned, Smoke Detector(s)
- Subdivision: Oak Grove Heights
HOA
- Has HOA: Yes
- HOA fee: $240 monthly
Location
- Region: Decatur
Financial & listing details
- Price per square foot: $220/sqft
- Tax assessed value: $485,600
- Annual tax amount: $5,740
- Date on market: 2/6/2026
- Cumulative days on market: 154 days
- Ownership: Condominium
- Road surface type: Paved
Estimated market value
$549,800
$522,000 - $577,000
$3,017/mo
Price history
Price history
| Date | Event | Price |
|---|---|---|
| 2/6/2026 | Price change | $565,000-1.7%$220/sqft |
Source: | ||
| 12/12/2025 | Price change | $575,000-1.7%$224/sqft |
Source: | ||
| 10/14/2025 | Price change | $585,000-2.3%$228/sqft |
Source: | ||
| 9/17/2025 | Listed for sale | $599,000+38.5%$233/sqft |
Source: | ||
| 3/24/2021 | Listing removed | -- |
Source: Owner Report a problem | ||
| 12/16/2012 | Listing removed | $2,000$1/sqft |
Source: Owner Report a problem | ||
| 10/18/2012 | Listed for rent | $2,000$1/sqft |
Source: Owner Report a problem | ||
| 5/9/2005 | Sold | $432,400$168/sqft |
Source: Public Record Report a problem | ||
Public tax history
Public tax history
| Year | Property taxes | Tax assessment |
|---|---|---|
| 2025 | $5,740 -10% | $194,240 -8.7% |
| 2024 | $6,381 +21.3% | $212,840 +12% |
| 2023 | $5,259 -8.3% | $189,960 +2.7% |
| 2022 | $5,738 -34.3% | $185,040 -3.5% |
| 2021 | $8,731 +10% | $191,800 +10.4% |
| 2020 | $7,938 -3.8% | $173,720 -4% |
| 2019 | $8,254 +45.2% | $180,920 +0.9% |
| 2018 | $5,683 +5.8% | $179,240 +9.9% |
| 2017 | $5,370 +0.2% | $163,160 -2.8% |
| 2016 | $5,358 | $167,800 |
| 2014 | $5,358 | $167,800 +22.7% |
| 2013 | -- | $136,720 -1.1% |
| 2012 | -- | $138,280 -16.1% |
| 2011 | -- | $164,832 -0.5% |
| 2010 | $5,202 | $165,640 |
| 2009 | $5,202 +6.6% | $165,640 |
| 2008 | $4,881 -1.1% | $165,640 |
| 2007 | $4,933 | $165,640 |
| 2006 | $4,933 | $165,640 |
Find assessor info on the county website
BuyAbility℠ payment
Est. payment
$3,341/mo
Principal & interest
$2640
Property taxes
$461
HOA Fees
$240
Climate risks
Neighborhood: 30033
Nearby schools
GreatSchools rating
- 8/10Oak Grove Elementary SchoolGrades: PK-5Distance: 0.7 mi
- 5/10Henderson Middle SchoolGrades: 6-8Distance: 3.6 mi
- 7/10Lakeside High SchoolGrades: 9-12Distance: 1.4 mi
Schools provided by the listing agent
- Elementary: Oak Grove - Dekalb
- Middle: Henderson - Dekalb
- High: Lakeside - Dekalb
Source: FMLS GA. This data may not be complete. We recommend contacting the local school district to confirm school assignments for this home.





