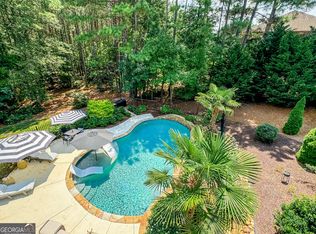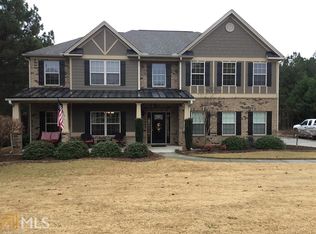Closed
$520,000
245 George Wynn Rd, Palmetto, GA 30268
4beds
3,663sqft
Single Family Residence
Built in 2013
1.66 Acres Lot
$519,300 Zestimate®
$142/sqft
$3,321 Estimated rent
Home value
$519,300
$473,000 - $571,000
$3,321/mo
Zestimate® history
Loading...
Owner options
Explore your selling options
What's special
This must-see TURNKEY home sits on 1.66 acres & has an "at home feel" the moment you step inside. Spacious living room features windows galore & stone fireplace. Finished w/ crown molding & wainscoting that continues to the dining room w/ coffered ceilings & into the kitchen. Kitchen features large island, ample granite countertops & cabinet space, walk-in pantry & stainless-steel appliances (refrigerator stays). Pier into the backyard from the kitchen sink & enjoy natural light while eating in the breakfast area. Secondary bedroom & full bath on main. Upstairs is the owner's suite w/ tray ceilings, wainscoting, large walk-in closet, a nook perfect for reading or office work & ensuite bathroom. Two secondary bedrooms w/ vaulted ceilings, full bathroom & laundry room finish out upstairs. Fully finished basement provides an additional 1,200 sq ft of living space, including a great room, exercise room, full bathroom, storage room w/ refrigerator & multifunctional bonus room w/ closet. Oversized patio & private backyard w/ storage shed. NEW ROOF (2023). Convenient to I-85, Newnan, Sharpsburg and Peachtree City. Top rated schools. Minutes from Serenbe.
Zillow last checked: 8 hours ago
Listing updated: February 24, 2025 at 12:23pm
Listed by:
Brandy N Dudley 770-584-4944,
BHHS Georgia Properties
Bought with:
Sharon L Green, 429055
Keller Williams Realty Consultants
Source: GAMLS,MLS#: 10434403
Facts & features
Interior
Bedrooms & bathrooms
- Bedrooms: 4
- Bathrooms: 4
- Full bathrooms: 4
- Main level bathrooms: 1
- Main level bedrooms: 1
Dining room
- Features: Separate Room
Heating
- Electric
Cooling
- Central Air, Electric
Appliances
- Included: Dishwasher, Dryer, Electric Water Heater, Ice Maker, Microwave, Oven/Range (Combo), Refrigerator, Stainless Steel Appliance(s), Washer
- Laundry: Upper Level
Features
- Double Vanity, Roommate Plan, Separate Shower, Soaking Tub, Split Bedroom Plan, Tile Bath, Walk-In Closet(s)
- Flooring: Carpet, Hardwood, Tile
- Windows: Double Pane Windows, Window Treatments
- Basement: Bath Finished,Daylight,Exterior Entry,Finished,Full,Interior Entry
- Attic: Pull Down Stairs
- Number of fireplaces: 1
- Fireplace features: Factory Built, Family Room
Interior area
- Total structure area: 3,663
- Total interior livable area: 3,663 sqft
- Finished area above ground: 2,442
- Finished area below ground: 1,221
Property
Parking
- Total spaces: 6
- Parking features: Attached, Garage, Garage Door Opener, Kitchen Level
- Has attached garage: Yes
Features
- Levels: Two
- Stories: 2
- Patio & porch: Deck, Patio, Porch
Lot
- Size: 1.66 Acres
- Features: Level, Private, Sloped
Details
- Additional structures: Shed(s)
- Parcel number: 105 8015 019
Construction
Type & style
- Home type: SingleFamily
- Architectural style: Traditional
- Property subtype: Single Family Residence
Materials
- Concrete, Stone
- Roof: Composition
Condition
- Resale
- New construction: No
- Year built: 2013
Utilities & green energy
- Sewer: Septic Tank
- Water: Public
- Utilities for property: Cable Available, Electricity Available, High Speed Internet, Phone Available, Underground Utilities, Water Available
Community & neighborhood
Community
- Community features: Sidewalks
Location
- Region: Palmetto
- Subdivision: George Wynn Manor
HOA & financial
HOA
- Has HOA: Yes
- HOA fee: $250 annually
- Services included: None
Other
Other facts
- Listing agreement: Exclusive Right To Sell
- Listing terms: Cash,Conventional,FHA,USDA Loan,VA Loan
Price history
| Date | Event | Price |
|---|---|---|
| 2/24/2025 | Sold | $520,000-5.4%$142/sqft |
Source: | ||
| 2/5/2025 | Pending sale | $549,900$150/sqft |
Source: | ||
| 1/4/2025 | Listed for sale | $549,900+114.9%$150/sqft |
Source: | ||
| 2/11/2014 | Sold | $255,900$70/sqft |
Source: Public Record Report a problem | ||
Public tax history
| Year | Property taxes | Tax assessment |
|---|---|---|
| 2025 | $3,165 +6% | $193,273 +2.6% |
| 2024 | $2,985 -5.2% | $188,284 +1% |
| 2023 | $3,150 +25.8% | $186,500 +21.2% |
Find assessor info on the county website
Neighborhood: 30268
Nearby schools
GreatSchools rating
- 8/10Brooks Elementary SchoolGrades: PK-5Distance: 4.1 mi
- 7/10Madras Middle SchoolGrades: 6-8Distance: 5.4 mi
- 8/10Northgate High SchoolGrades: 9-12Distance: 4.2 mi
Schools provided by the listing agent
- Elementary: Brooks
- Middle: Madras
- High: Northgate
Source: GAMLS. This data may not be complete. We recommend contacting the local school district to confirm school assignments for this home.
Get a cash offer in 3 minutes
Find out how much your home could sell for in as little as 3 minutes with a no-obligation cash offer.
Estimated market value
$519,300
Get a cash offer in 3 minutes
Find out how much your home could sell for in as little as 3 minutes with a no-obligation cash offer.
Estimated market value
$519,300

