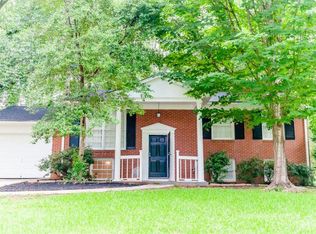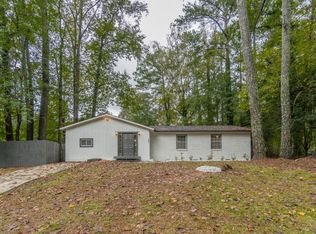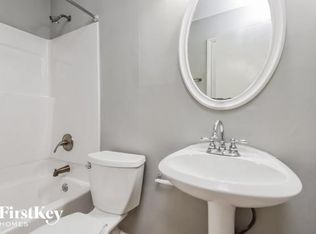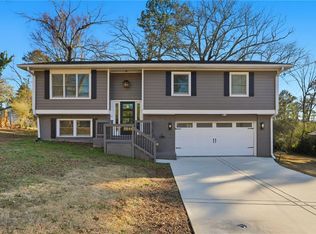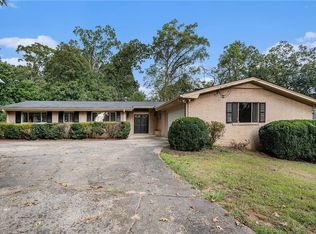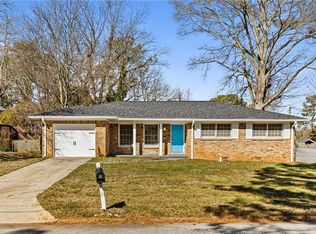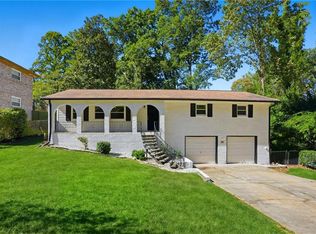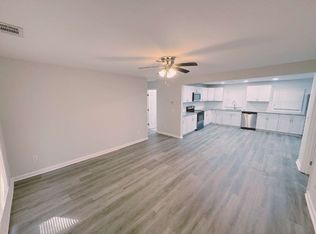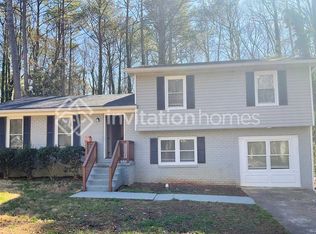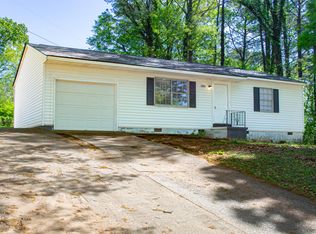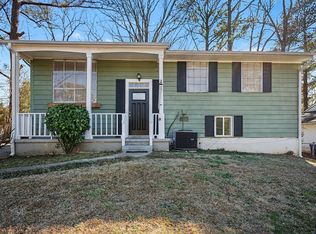This beautifully renovated 3-bedroom, 2.5-bath ranch-style home is a rare opportunity to own a modernized retreat in an established, non-HOA neighborhood. Tucked away on a quiet cul-de-sac in the desirable Battle Forest community, the home features a bright, open floorplan with a flexible bonus or dedicated home office—ideal for today’s lifestyle. Inside, refinished hardwood floors, fresh paint, and updated lighting create a warm, inviting atmosphere, while the brand-new kitchen shines with white cabinetry, stainless steel appliances, and seamless flow into the dining and living areas, perfect for both everyday living and entertaining. The spacious primary suite offers a full bath with a custom-tiled shower and the oversized laundry and mudroom with private entry adds exceptional functionality and storage. With major updates including a new roof, gutters, HVAC system, and appliances, this home delivers peace of mind along with style. Conveniently located near major highways and just under 20 miles from Hartsfield-Jackson Airport, with easy access to Downtown Atlanta and Decatur, this attractively priced property is perfect for first-time buyers, someone looking to downsize to single level living or the savvy investors looking for value in a prime location.
Active
$285,000
2450 Elkhorn Dr, Decatur, GA 30034
3beds
1,957sqft
Est.:
Single Family Residence, Residential
Built in 1965
0.26 Acres Lot
$-- Zestimate®
$146/sqft
$-- HOA
What's special
- 255 days |
- 103 |
- 4 |
Zillow last checked: 8 hours ago
Listing updated: February 06, 2026 at 10:35am
Listing Provided by:
The Providence Group,
EXP Realty, LLC. 888-959-9461,
Kevin Pelkey,
EXP Realty, LLC.
Source: FMLS GA,MLS#: 7563622
Tour with a local agent
Facts & features
Interior
Bedrooms & bathrooms
- Bedrooms: 3
- Bathrooms: 3
- Full bathrooms: 2
- 1/2 bathrooms: 1
- Main level bathrooms: 2
- Main level bedrooms: 3
Rooms
- Room types: Bonus Room
Primary bedroom
- Features: Roommate Floor Plan
- Level: Roommate Floor Plan
Bedroom
- Features: Roommate Floor Plan
Primary bathroom
- Features: Shower Only
Dining room
- Features: Open Concept
Kitchen
- Features: Cabinets White, Pantry, Solid Surface Counters
Heating
- Electric
Cooling
- Ceiling Fan(s), Electric
Appliances
- Included: Dishwasher, Electric Range, Electric Water Heater, Refrigerator
- Laundry: Laundry Room, Mud Room
Features
- Other
- Flooring: Hardwood
- Windows: None
- Basement: None
- Has fireplace: No
- Fireplace features: None
- Common walls with other units/homes: No Common Walls
Interior area
- Total structure area: 1,957
- Total interior livable area: 1,957 sqft
Video & virtual tour
Property
Parking
- Parking features: Driveway
- Has uncovered spaces: Yes
Accessibility
- Accessibility features: None
Features
- Levels: One
- Stories: 1
- Patio & porch: Covered, Patio
- Exterior features: Private Yard
- Pool features: None
- Spa features: None
- Fencing: None
- Has view: Yes
- View description: Other
- Waterfront features: None
- Body of water: None
Lot
- Size: 0.26 Acres
- Dimensions: 127 x 81
- Features: Back Yard, Private
Details
- Additional structures: None
- Parcel number: 15 106 05 030
- Other equipment: None
- Horse amenities: None
Construction
Type & style
- Home type: SingleFamily
- Architectural style: Ranch
- Property subtype: Single Family Residence, Residential
Materials
- Brick
- Foundation: Slab
- Roof: Composition
Condition
- Resale
- New construction: No
- Year built: 1965
Utilities & green energy
- Electric: 110 Volts
- Sewer: Public Sewer
- Water: Public
- Utilities for property: Cable Available, Electricity Available, Natural Gas Available, Phone Available, Sewer Available, Water Available
Green energy
- Energy efficient items: None
- Energy generation: None
Community & HOA
Community
- Features: None
- Security: None
- Subdivision: Battle Forest
HOA
- Has HOA: No
Location
- Region: Decatur
Financial & listing details
- Price per square foot: $146/sqft
- Tax assessed value: $220,000
- Annual tax amount: $4,285
- Date on market: 6/13/2025
- Cumulative days on market: 222 days
- Electric utility on property: Yes
- Road surface type: Paved
Estimated market value
Not available
Estimated sales range
Not available
$1,904/mo
Price history
Price history
| Date | Event | Price |
|---|---|---|
| 2/4/2026 | Listed for sale | $285,000-4.7%$146/sqft |
Source: | ||
| 1/2/2026 | Listing removed | $299,000$153/sqft |
Source: | ||
| 12/3/2025 | Price change | $299,000-2%$153/sqft |
Source: | ||
| 11/23/2025 | Price change | $305,000-1.6%$156/sqft |
Source: | ||
| 10/13/2025 | Price change | $310,000-1.6%$158/sqft |
Source: | ||
| 9/13/2025 | Price change | $315,000-3.1%$161/sqft |
Source: | ||
| 8/28/2025 | Price change | $325,000-1.1%$166/sqft |
Source: | ||
| 7/21/2025 | Price change | $328,500-4.2%$168/sqft |
Source: | ||
| 7/7/2025 | Price change | $343,000-0.6%$175/sqft |
Source: | ||
| 6/13/2025 | Listed for sale | $345,000+102.9%$176/sqft |
Source: | ||
| 2/21/2025 | Sold | $170,000$87/sqft |
Source: | ||
| 2/10/2025 | Pending sale | $170,000$87/sqft |
Source: | ||
| 12/27/2024 | Listed for sale | $170,000-7.4%$87/sqft |
Source: | ||
| 12/6/2024 | Listing removed | $183,600$94/sqft |
Source: | ||
| 11/21/2024 | Listed for sale | $183,600$94/sqft |
Source: | ||
| 11/20/2024 | Pending sale | $183,600$94/sqft |
Source: | ||
| 11/12/2024 | Price change | $183,600-11.9%$94/sqft |
Source: | ||
| 9/30/2024 | Listed for sale | $208,300$106/sqft |
Source: | ||
| 9/24/2024 | Contingent | $208,300$106/sqft |
Source: | ||
| 9/6/2024 | Listed for sale | $208,300$106/sqft |
Source: | ||
Public tax history
Public tax history
| Year | Property taxes | Tax assessment |
|---|---|---|
| 2025 | $4,327 +1% | $88,000 +1% |
| 2024 | $4,285 +18% | $87,120 +18.6% |
| 2023 | $3,633 +0.9% | $73,440 -0.3% |
| 2022 | $3,601 +58.2% | $73,640 +69.5% |
| 2021 | $2,276 -6.1% | $43,440 -7.2% |
| 2020 | $2,423 +276.5% | $46,800 +19.6% |
| 2019 | $644 -43.3% | $39,120 +17.4% |
| 2018 | $1,136 +35.9% | $33,320 +38.6% |
| 2017 | $836 +4.5% | $24,040 |
| 2016 | $800 | $24,040 +49.9% |
| 2014 | $800 | $16,040 +14.2% |
| 2013 | -- | $14,040 |
| 2012 | -- | $14,040 -15.5% |
| 2011 | -- | $16,608 -53.1% |
| 2010 | $1,138 | $35,440 |
| 2009 | $1,138 -2.3% | $35,440 -20.8% |
| 2008 | $1,165 -0.1% | $44,720 |
| 2007 | $1,167 | $44,720 |
| 2006 | $1,167 +3.4% | $44,720 |
| 2005 | $1,129 +18.6% | $44,720 +10.9% |
| 2004 | $952 +8.7% | $40,320 +6.9% |
| 2003 | $875 +11.7% | $37,720 |
| 2002 | $783 +80.6% | $37,720 +18.5% |
| 2001 | $434 | $31,840 |
Find assessor info on the county website
BuyAbility℠ payment
Est. payment
$1,570/mo
Principal & interest
$1337
Property taxes
$233
Climate risks
Neighborhood: Panthersville
Nearby schools
GreatSchools rating
- 4/10Flat Shoals Elementary SchoolGrades: PK-5Distance: 0.5 mi
- 5/10McNair Middle SchoolGrades: 6-8Distance: 1.4 mi
- 3/10Mcnair High SchoolGrades: 9-12Distance: 2.1 mi
Schools provided by the listing agent
- Elementary: Flat Shoals - Dekalb
- Middle: McNair - Dekalb
- High: McNair
Source: FMLS GA. This data may not be complete. We recommend contacting the local school district to confirm school assignments for this home.
