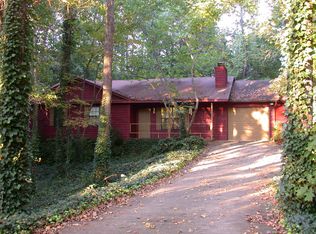Closed
$459,900
2450 Spring Mill Cv, Duluth, GA 30097
4beds
--sqft
Single Family Residence
Built in 1982
1.18 Acres Lot
$451,700 Zestimate®
$--/sqft
$2,693 Estimated rent
Home value
$451,700
$416,000 - $492,000
$2,693/mo
Zestimate® history
Loading...
Owner options
Explore your selling options
What's special
Welcome to this Charming and Spacious Home,, sitting on a CUL DE SAC Perfect for Family Living and Entertaining ** This lovely home boasts a spacious layout with new laminate flooring on the main level, making it ideal for families with pets and children. As you step inside, you are welcomed by a large family room featuring a cozy fireplace, perfect for gatherings and relaxation. The updated kitchen is a highlight, with granite countertops, newer cabinets, tile flooring, and all new stainless-steel appliances. A Brand New 60 Inches TV, Washer and Dryer, Perimeter Solar Powered Security System, Electric Fire Place, Garage Door Opener. Enjoy your morning coffee or host outdoor barbecues on the deck, accessible from the bright breakfast Area from the Kitchen while overlooking the large, private wooded backyard. There's ample space for both seating and a grilling area, making it a great spot for entertaining. Lower level presents a large study/office space, bath and a kitchenet. .A spacious master bedroom. bathroom with Double Vanity, Two additional bedrooms and a full bathroom complete the upper level. Location is key! This home is conveniently located Few mile from downtown Duluth, offering easy access to shopping, restaurants, music venues, parks, and festivals and major highways like PIB and 1-85, providing easy commuting options. This is A Must See Don't miss the Opportunity to make this versatile and charming home yours!.
Zillow last checked: 8 hours ago
Listing updated: May 08, 2025 at 07:07am
Listed by:
Stella Wande 404-909-3934,
Royalty Brokers Real Estate
Bought with:
Maria E Ponce, 362507
eXp Realty
Source: GAMLS,MLS#: 10404165
Facts & features
Interior
Bedrooms & bathrooms
- Bedrooms: 4
- Bathrooms: 3
- Full bathrooms: 3
- Main level bathrooms: 1
- Main level bedrooms: 1
Kitchen
- Features: Breakfast Area, Pantry, Second Kitchen
Heating
- Electric, Forced Air
Cooling
- Electric
Appliances
- Included: Dishwasher, Disposal
- Laundry: In Garage
Features
- Double Vanity
- Flooring: Hardwood, Laminate
- Basement: None
- Number of fireplaces: 1
- Fireplace features: Gas Log
- Common walls with other units/homes: No Common Walls
Interior area
- Total structure area: 0
- Finished area above ground: 0
- Finished area below ground: 0
Property
Parking
- Total spaces: 10
- Parking features: Attached, Garage Door Opener, Kitchen Level
- Has attached garage: Yes
Accessibility
- Accessibility features: Accessible Doors
Features
- Levels: One and One Half
- Stories: 1
- Patio & porch: Deck, Patio
- Fencing: Back Yard,Fenced,Wood
- Body of water: None
Lot
- Size: 1.18 Acres
- Features: Cul-De-Sac, Level, Open Lot, Private
Details
- Parcel number: R7201 098
- Special conditions: Investor Owned
- Other equipment: Electric Air Filter
Construction
Type & style
- Home type: SingleFamily
- Architectural style: Traditional
- Property subtype: Single Family Residence
Materials
- Aluminum Siding
- Foundation: Slab
- Roof: Composition
Condition
- Resale
- New construction: No
- Year built: 1982
Details
- Warranty included: Yes
Utilities & green energy
- Sewer: Septic Tank
- Water: Public
- Utilities for property: Cable Available, Electricity Available, Natural Gas Available, Phone Available
Green energy
- Energy efficient items: Appliances
Community & neighborhood
Security
- Security features: Carbon Monoxide Detector(s), Security System
Community
- Community features: None
Location
- Region: Duluth
- Subdivision: Forest Knoll Estate
HOA & financial
HOA
- Has HOA: Yes
- Services included: Other
Other
Other facts
- Listing agreement: Exclusive Right To Sell
Price history
| Date | Event | Price |
|---|---|---|
| 5/7/2025 | Sold | $459,900 |
Source: | ||
| 5/6/2025 | Listed for sale | $459,900 |
Source: | ||
| 4/9/2025 | Pending sale | $459,900 |
Source: | ||
| 2/21/2025 | Price change | $459,900-1.7% |
Source: | ||
| 12/10/2024 | Price change | $467,900-1.1% |
Source: | ||
Public tax history
| Year | Property taxes | Tax assessment |
|---|---|---|
| 2024 | $5,029 +0.1% | $130,040 |
| 2023 | $5,025 +10.8% | $130,040 +11% |
| 2022 | $4,535 +33.5% | $117,200 +39.7% |
Find assessor info on the county website
Neighborhood: 30097
Nearby schools
GreatSchools rating
- 6/10M. H. Mason Elementary SchoolGrades: PK-5Distance: 0.9 mi
- 6/10Hull Middle SchoolGrades: 6-8Distance: 1.1 mi
- 8/10Peachtree Ridge High SchoolGrades: 9-12Distance: 2 mi
Schools provided by the listing agent
- Elementary: M H Mason
- Middle: Richard Hull
- High: Peachtree Ridge
Source: GAMLS. This data may not be complete. We recommend contacting the local school district to confirm school assignments for this home.
Get a cash offer in 3 minutes
Find out how much your home could sell for in as little as 3 minutes with a no-obligation cash offer.
Estimated market value
$451,700
