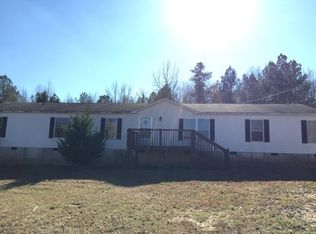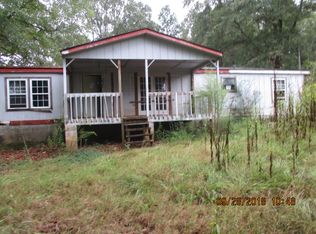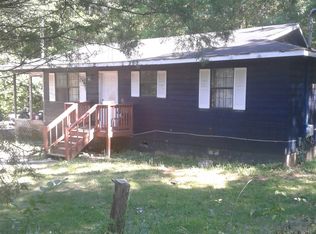Closed
$125,000
2450 Steele Rd, Griffin, GA 30223
5beds
2,340sqft
Mobile Home, Manufactured Home
Built in 1984
2 Acres Lot
$125,900 Zestimate®
$53/sqft
$1,652 Estimated rent
Home value
$125,900
Estimated sales range
Not available
$1,652/mo
Zestimate® history
Loading...
Owner options
Explore your selling options
What's special
LOOK REDUCED PRICE !!!!!HOUSE IS SOLD AS-IS This 5-bedroom, 3-bathroom home at 2450 Steele Road offers great potential for those seeking a personal retreat or a spacious family home. With a little vision and TLC, this property has everything you need to make it your own. The long driveway provides privacy, and the inground pool, though in need of repair, could be a perfect addition for summer gatherings on your 2-acre lot. Originally built in 1984 and expanded with renovations in 2002, this home now boasts over 2,000 square feet of living space. Featuring oversized bedrooms and a large family room, this home includes a living room, family room, dining room, and three full bathrooms. All of this on a private 2-acre lot, priced under $200k. Please note that the property will not qualify for FHA financing, so it requires cash or conventional loans. With some work, the possibilities are endless. Schedule your appointment today! Additional details: The property has two septic systems, both serviced within the last year. While the water supply is public, there is also a well system on-site that can be reactivated. The property is ready for an early closing. HOME WARRANTY AVAILABLE UP TO $500.00
Zillow last checked: 8 hours ago
Listing updated: August 10, 2025 at 03:20pm
Listed by:
Wilbert R Evans will.evans@metrobrokers.com,
BHGRE Metro Brokers
Bought with:
Wilbert R Evans, 362210
BHGRE Metro Brokers
Source: GAMLS,MLS#: 10441369
Facts & features
Interior
Bedrooms & bathrooms
- Bedrooms: 5
- Bathrooms: 3
- Full bathrooms: 3
- Main level bathrooms: 3
- Main level bedrooms: 5
Dining room
- Features: Seats 12+, Separate Room
Kitchen
- Features: Pantry, Breakfast Room
Heating
- Central, Propane, Common, Oil
Cooling
- Central Air, Ceiling Fan(s)
Appliances
- Included: Dishwasher, Gas Water Heater, Refrigerator, Oven/Range (Combo)
- Laundry: Laundry Closet
Features
- Beamed Ceilings, Roommate Plan, Master On Main Level, Split Bedroom Plan, Separate Shower
- Flooring: Carpet, Vinyl
- Windows: Window Treatments
- Basement: None
- Number of fireplaces: 1
- Fireplace features: Living Room, Factory Built
- Common walls with other units/homes: No Common Walls
Interior area
- Total structure area: 2,340
- Total interior livable area: 2,340 sqft
- Finished area above ground: 2,340
- Finished area below ground: 0
Property
Parking
- Total spaces: 4
- Parking features: Parking Pad
- Has uncovered spaces: Yes
Features
- Levels: One
- Stories: 1
- Patio & porch: Deck
- Body of water: None
Lot
- Size: 2 Acres
- Features: Open Lot, Sloped, Private
- Residential vegetation: Grassed, Cleared
Details
- Additional structures: Outbuilding, Shed(s)
- Parcel number: 254 01020
Construction
Type & style
- Home type: MobileManufactured
- Architectural style: Ranch,Modular Home,Other
- Property subtype: Mobile Home, Manufactured Home
Materials
- Vinyl Siding, Block, Other
- Foundation: Slab
- Roof: Composition,Copper
Condition
- Fixer,Resale
- New construction: No
- Year built: 1984
Details
- Warranty included: Yes
Utilities & green energy
- Electric: 220 Volts
- Sewer: Septic Tank
- Water: Public, Well
- Utilities for property: Electricity Available, Cable Available, Natural Gas Available
Green energy
- Water conservation: Water Recycling
Community & neighborhood
Security
- Security features: Carbon Monoxide Detector(s), Smoke Detector(s)
Community
- Community features: None
Location
- Region: Griffin
- Subdivision: None
Other
Other facts
- Listing agreement: Exclusive Right To Sell
- Listing terms: Cash,Conventional
Price history
| Date | Event | Price |
|---|---|---|
| 7/16/2025 | Sold | $125,000-21.1%$53/sqft |
Source: | ||
| 5/8/2025 | Listed for sale | $158,500$68/sqft |
Source: | ||
| 4/24/2025 | Pending sale | $158,500$68/sqft |
Source: | ||
| 3/4/2025 | Price change | $158,500-3.9%$68/sqft |
Source: | ||
| 1/16/2025 | Listed for sale | $165,000$71/sqft |
Source: | ||
Public tax history
| Year | Property taxes | Tax assessment |
|---|---|---|
| 2024 | $900 -3.4% | $42,122 -3.6% |
| 2023 | $931 +38.9% | $43,712 +48.3% |
| 2022 | $670 -5.3% | $29,471 -6.1% |
Find assessor info on the county website
Neighborhood: 30223
Nearby schools
GreatSchools rating
- 2/10Beaverbrook Elementary SchoolGrades: PK-5Distance: 3.2 mi
- 3/10Cowan Road Middle SchoolGrades: 6-8Distance: 5.3 mi
- 3/10Griffin High SchoolGrades: 9-12Distance: 7.5 mi
Schools provided by the listing agent
- Elementary: Beaverbrook
- Middle: Cowan Road
- High: Griffin
Source: GAMLS. This data may not be complete. We recommend contacting the local school district to confirm school assignments for this home.
Get a cash offer in 3 minutes
Find out how much your home could sell for in as little as 3 minutes with a no-obligation cash offer.
Estimated market value$125,900
Get a cash offer in 3 minutes
Find out how much your home could sell for in as little as 3 minutes with a no-obligation cash offer.
Estimated market value
$125,900


