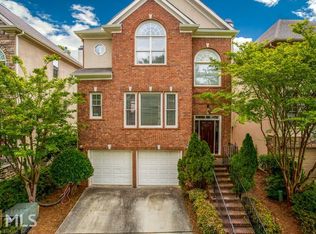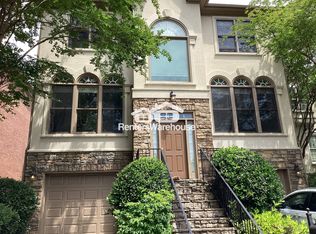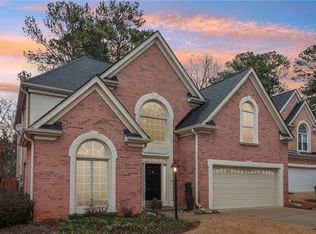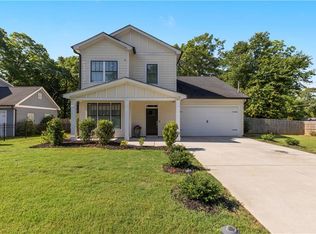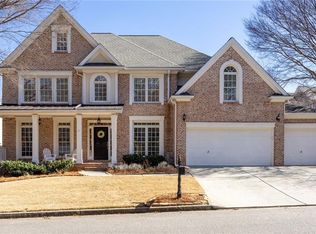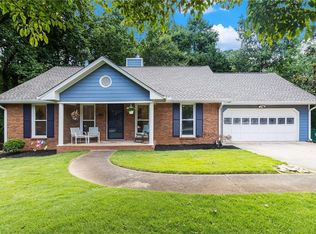Located in the sought-after Fernbank Elementary district, this stately 3-sided brick traditional is nestled in a gated enclave in Medlock Place. Minutes to Emory University, CDC, Emory/Decatur Hospital, Decatur Square, and walkable to North Decatur Station dining and shopping. Features include spacious living and dining areas, fireside family room, well-appointed kitchen, oversized primary suite, and generously sized secondary bedrooms. Finished lower level with separate entrance offers excellent flexibility for in-law suite, home office, or income-producing rental opportunity. Enjoy outdoor living with a rear deck, terrace/patio, fenced backyard, and low-maintenance landscaping. Prime location with strong investment potential. Lot of Upgrades and Leave Your Worries Behind :New Roof (2025), New HVAC System (1of 2) , Electric Blinds in Living Room and Dining Room. (Remote by Switch). The owner ask that you remove your shoes or wear booties inside the home.
Active
$755,000
2450 Vivian Cir, Decatur, GA 30030
4beds
3,963sqft
Est.:
Single Family Residence, Residential
Built in 2000
5,227.2 Square Feet Lot
$745,300 Zestimate®
$191/sqft
$133/mo HOA
What's special
Fenced backyardRear deckWell-appointed kitchenGenerously sized secondary bedroomsLow-maintenance landscapingOversized primary suiteFireside family room
- 56 days |
- 1,420 |
- 23 |
Zillow last checked: 8 hours ago
Listing updated: February 18, 2026 at 06:12pm
Listing Provided by:
Carl Semien,
Keller Williams Atlanta Classic 404-564-9500
Source: FMLS GA,MLS#: 7699158
Tour with a local agent
Facts & features
Interior
Bedrooms & bathrooms
- Bedrooms: 4
- Bathrooms: 4
- Full bathrooms: 3
- 1/2 bathrooms: 1
Rooms
- Room types: Basement
Bedroom
- Description: In-Law Suite
- Level: Lower
Heating
- Central, Natural Gas
Cooling
- Central Air, Electric
Appliances
- Included: Dishwasher, Disposal, Double Oven, Electric Cooktop, Electric Oven
- Laundry: Laundry Room, Main Level
Features
- Bookcases, Crown Molding, Entrance Foyer 2 Story, High Ceilings, High Ceilings 10 ft Main, High Ceilings 10 ft Upper, High Speed Internet, Recessed Lighting, Smart Home, Vaulted Ceiling(s), Walk-In Closet(s)
- Flooring: Carpet, Hardwood
- Windows: Double Pane Windows, Shutters, Window Treatments
- Basement: Daylight,Driveway Access,Finished,Full,Interior Entry,Walk-Out Access
- Attic: Pull Down Stairs
- Number of fireplaces: 1
- Fireplace features: Family Room
- Common walls with other units/homes: No Common Walls
Interior area
- Total structure area: 3,963
- Total interior livable area: 3,963 sqft
- Finished area above ground: 2,642
- Finished area below ground: 1,321
Video & virtual tour
Property
Parking
- Total spaces: 2
- Parking features: Attached, Garage, Garage Faces Front
- Attached garage spaces: 2
Accessibility
- Accessibility features: None
Features
- Levels: Two
- Stories: 2
- Patio & porch: Covered
- Exterior features: Balcony, Private Yard, Rear Stairs, No Dock
- Pool features: None
- Has spa: Yes
- Spa features: Bath, None
- Fencing: Back Yard
- Has view: Yes
- View description: Bay, Neighborhood
- Has water view: Yes
- Water view: Bay
- Waterfront features: None
- Body of water: None
Lot
- Size: 5,227.2 Square Feet
- Features: Back Yard, Front Yard, Sloped
Details
- Additional structures: None
- Parcel number: 1804904045
- Other equipment: None
- Horse amenities: None
Construction
Type & style
- Home type: SingleFamily
- Architectural style: Contemporary,Traditional
- Property subtype: Single Family Residence, Residential
Materials
- Brick 3 Sides
- Foundation: Block
- Roof: Composition
Condition
- Resale
- New construction: No
- Year built: 2000
Details
- Builder name: Brock Built Homes, LLC
Utilities & green energy
- Electric: 220 Volts
- Sewer: Public Sewer
- Water: Public
- Utilities for property: Cable Available, Electricity Available, Phone Available, Sewer Available, Underground Utilities, Water Available
Green energy
- Energy efficient items: Thermostat
- Energy generation: None
Community & HOA
Community
- Features: Gated
- Security: Carbon Monoxide Detector(s), Fire Alarm, Fire Sprinkler System, Security Gate
- Subdivision: Medlock Place
HOA
- Has HOA: Yes
- Services included: Maintenance Grounds, Reserve Fund, Security
- HOA fee: $400 quarterly
- HOA phone: 404-663-9384
Location
- Region: Decatur
Financial & listing details
- Price per square foot: $191/sqft
- Tax assessed value: $780,200
- Annual tax amount: $11,399
- Date on market: 1/5/2026
- Cumulative days on market: 55 days
- Listing terms: 1031 Exchange,Cash,Conventional
- Electric utility on property: Yes
- Road surface type: Paved
Estimated market value
$745,300
$708,000 - $783,000
$4,708/mo
Price history
Price history
| Date | Event | Price |
|---|---|---|
| 1/5/2026 | Listed for sale | $755,000+43.8%$191/sqft |
Source: | ||
| 10/31/2019 | Sold | $525,000-2.6%$132/sqft |
Source: | ||
| 10/7/2019 | Pending sale | $539,000$136/sqft |
Source: Keller Williams Realty #8628672 Report a problem | ||
| 7/25/2019 | Listed for sale | $539,000-1.1%$136/sqft |
Source: Keller Williams Realty #8628672 Report a problem | ||
| 5/24/2019 | Listing removed | $545,000$138/sqft |
Source: Keller Williams Realty Consultants #6526279 Report a problem | ||
| 3/28/2019 | Listed for sale | $545,000+31.3%$138/sqft |
Source: Keller Williams Realty Consult #8551758 Report a problem | ||
| 3/30/2007 | Sold | $415,000+20.5%$105/sqft |
Source: Public Record Report a problem | ||
| 2/8/2001 | Sold | $344,300$87/sqft |
Source: Public Record Report a problem | ||
Public tax history
Public tax history
| Year | Property taxes | Tax assessment |
|---|---|---|
| 2025 | $9,074 +10% | $312,080 +19.6% |
| 2024 | $8,246 +12.7% | $260,920 +6.5% |
| 2023 | $7,317 -3% | $244,960 +7.2% |
| 2022 | $7,545 +5.8% | $228,520 +8.5% |
| 2021 | $7,132 +0.1% | $210,640 +0.3% |
| 2020 | $7,125 +283.6% | $210,000 +1.2% |
| 2019 | $1,857 +1.5% | $207,520 +3.7% |
| 2018 | $1,830 -9.9% | $200,200 +14.5% |
| 2017 | $2,032 +7.8% | $174,840 -5.3% |
| 2016 | $1,884 | $184,640 +22.1% |
| 2014 | $1,884 | $151,240 -4.8% |
| 2013 | -- | $158,840 |
| 2012 | -- | $158,840 -0.8% |
| 2011 | -- | $160,200 |
| 2010 | $4,989 | $160,200 |
| 2009 | $4,989 +6.8% | $160,200 |
| 2008 | $4,673 +1.4% | $160,200 |
| 2007 | $4,608 +15% | $160,200 |
| 2006 | $4,007 -9% | $160,200 +5.1% |
| 2005 | $4,402 +13.7% | $152,360 +10.6% |
| 2004 | $3,873 +0.6% | $137,720 |
| 2003 | $3,850 +30.2% | $137,720 -6.1% |
| 2002 | $2,957 +51% | $146,720 +50.3% |
| 2001 | $1,958 | $97,640 |
Find assessor info on the county website
BuyAbility℠ payment
Est. payment
$4,271/mo
Principal & interest
$3521
Property taxes
$617
HOA Fees
$133
Climate risks
Neighborhood: North Decatur
Nearby schools
GreatSchools rating
- 7/10Fernbank Elementary SchoolGrades: PK-5Distance: 1.8 mi
- 5/10Druid Hills Middle SchoolGrades: 6-8Distance: 2.2 mi
- 6/10Druid Hills High SchoolGrades: 9-12Distance: 1.5 mi
Schools provided by the listing agent
- Elementary: Fernbank
- Middle: Druid Hills
- High: Druid Hills
Source: FMLS GA. This data may not be complete. We recommend contacting the local school district to confirm school assignments for this home.
