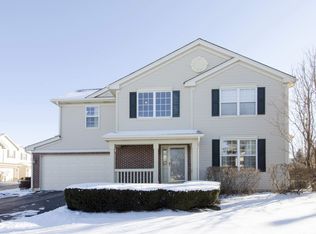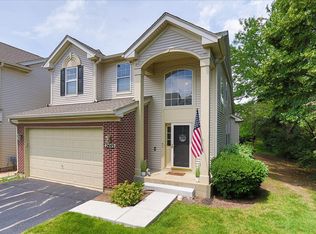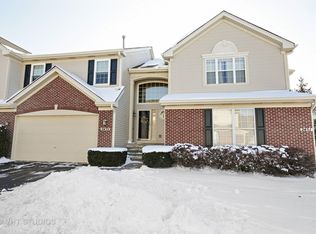Closed
$338,000
2451 Stonegate Rd #2451, Algonquin, IL 60102
3beds
1,626sqft
Condominium, Single Family Residence
Built in 1999
-- sqft lot
$347,100 Zestimate®
$208/sqft
$2,679 Estimated rent
Home value
$347,100
$330,000 - $364,000
$2,679/mo
Zestimate® history
Loading...
Owner options
Explore your selling options
What's special
***MULTIPLE OFFERS RECEIVED, HIGHEST AND BEST DUE BY 8PM SUNDAY 5/25***Awesome End Unit with Spacious Finished Basement in Algonquins Finest Willoughby South Subdivision! Just recently painted from top to bottom this light and bright 3-bedroom 2.5-bathroom townhouse with loft, is picture perfect and ready for its new owners to do nothing but move right in and Enjoy! Step inside to a bright and inviting foyer and family room featuring tall ceilings, loads of windows and a gas fireplace with timeless brick detail and a classic mantle-perfect for cozy evenings. The open-concept flow continues into the dining area, illuminated by natural light through sliding glass doors that lead to the private back patio perfect for morning coffee or that evening glass of wine. The kitchen is both stylish and functional, offering a breakfast bar, stainless steel appliances, and loads of cabinetry for storage. A convenient half bath rounds out the main level. Upstairs, a versatile space greets you at the top of the stairs. Double solid-core French doors lead to the primary suite, which impresses with vaulted ceilings and a modern ceiling fan. The ensuite bath features dual sinks, a jetted tub, separate shower, and a mirrored medicine cabinet for added storage. Two additional bedrooms and a shared full-hallway bath provide comfortable accommodations for family or guests. The finished basement offers extra living space ideal for a family room, home theater, workout area, or playroom, plus a separate utility room with laundry, water softener and filtration system, and lots of additional storage space. 2 car garage and plenty of parking for guests. Located near parks, dining, shopping, and just minutes from the Algonquin Commons, Downtown Algonquin and the Fox River, Randall Oaks Zoo, and recreation, this home blends comfort and convenience in a prime location!
Zillow last checked: 8 hours ago
Listing updated: June 20, 2025 at 11:39am
Listing courtesy of:
Sarah Leonard, E-PRO 224-239-3966,
Legacy Properties, A Sarah Leonard Company, LLC,
James Brown 224-629-9873,
Legacy Properties, A Sarah Leonard Company, LLC
Bought with:
Mahreen Chaudhry
Baird & Warner
Source: MRED as distributed by MLS GRID,MLS#: 12368366
Facts & features
Interior
Bedrooms & bathrooms
- Bedrooms: 3
- Bathrooms: 3
- Full bathrooms: 2
- 1/2 bathrooms: 1
Primary bedroom
- Features: Flooring (Carpet), Window Treatments (All), Bathroom (Full)
- Level: Second
- Area: 210 Square Feet
- Dimensions: 15X14
Bedroom 2
- Features: Flooring (Carpet), Window Treatments (All)
- Level: Second
- Area: 143 Square Feet
- Dimensions: 13X11
Bedroom 3
- Features: Flooring (Carpet), Window Treatments (All)
- Level: Second
- Area: 132 Square Feet
- Dimensions: 12X11
Dining room
- Features: Flooring (Hardwood), Window Treatments (All)
- Level: Main
- Area: 132 Square Feet
- Dimensions: 12X11
Family room
- Features: Flooring (Hardwood), Window Treatments (All)
- Level: Main
- Area: 195 Square Feet
- Dimensions: 15X13
Kitchen
- Features: Kitchen (Eating Area-Breakfast Bar, Eating Area-Table Space), Flooring (Hardwood), Window Treatments (All)
- Level: Main
- Area: 156 Square Feet
- Dimensions: 13X12
Loft
- Features: Flooring (Carpet)
- Level: Second
- Area: 108 Square Feet
- Dimensions: 12X9
Recreation room
- Features: Flooring (Carpet), Window Treatments (All)
- Level: Lower
- Area: 288 Square Feet
- Dimensions: 24X12
Storage
- Level: Lower
- Area: 273 Square Feet
- Dimensions: 21X13
Heating
- Natural Gas, Forced Air
Cooling
- Central Air
Appliances
- Included: Range, Microwave, Dishwasher, Refrigerator, Washer, Dryer, Disposal, Gas Water Heater
- Laundry: Washer Hookup, In Unit
Features
- Cathedral Ceiling(s), Storage, Dining Combo
- Basement: Finished,Full
- Number of fireplaces: 1
- Fireplace features: Gas Log, Family Room
Interior area
- Total structure area: 0
- Total interior livable area: 1,626 sqft
Property
Parking
- Total spaces: 2
- Parking features: On Site, Garage Owned, Attached, Garage
- Attached garage spaces: 2
Accessibility
- Accessibility features: No Disability Access
Features
- Patio & porch: Patio
Details
- Parcel number: 0308153019
- Special conditions: None
- Other equipment: Sump Pump
Construction
Type & style
- Home type: Condo
- Property subtype: Condominium, Single Family Residence
Materials
- Vinyl Siding, Stone
Condition
- New construction: No
- Year built: 1999
- Major remodel year: 2022
Details
- Builder model: AMBERCROMBIE PLUS
Utilities & green energy
- Sewer: Public Sewer
- Water: Public
Community & neighborhood
Security
- Security features: Carbon Monoxide Detector(s)
Location
- Region: Algonquin
- Subdivision: Willoughby South
HOA & financial
HOA
- Has HOA: Yes
- HOA fee: $175 monthly
- Services included: Exterior Maintenance
Other
Other facts
- Listing terms: Cash
- Ownership: Condo
Price history
| Date | Event | Price |
|---|---|---|
| 9/13/2025 | Listing removed | $350,000$215/sqft |
Source: | ||
| 8/26/2025 | Price change | $350,000-1.4%$215/sqft |
Source: | ||
| 8/20/2025 | Listed for sale | $355,000+5%$218/sqft |
Source: | ||
| 6/20/2025 | Sold | $338,000+4%$208/sqft |
Source: | ||
| 5/27/2025 | Contingent | $325,000$200/sqft |
Source: | ||
Public tax history
Tax history is unavailable.
Neighborhood: 60102
Nearby schools
GreatSchools rating
- 6/10Westfield Community SchoolGrades: PK-8Distance: 0.9 mi
- 8/10Harry D Jacobs High SchoolGrades: 9-12Distance: 2.4 mi
Schools provided by the listing agent
- Elementary: Westfield Community School
- Middle: Westfield Community School
- High: H D Jacobs High School
- District: 300
Source: MRED as distributed by MLS GRID. This data may not be complete. We recommend contacting the local school district to confirm school assignments for this home.
Get a cash offer in 3 minutes
Find out how much your home could sell for in as little as 3 minutes with a no-obligation cash offer.
Estimated market value$347,100
Get a cash offer in 3 minutes
Find out how much your home could sell for in as little as 3 minutes with a no-obligation cash offer.
Estimated market value
$347,100


