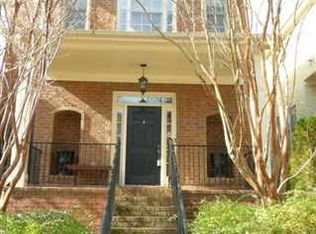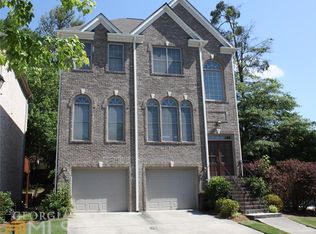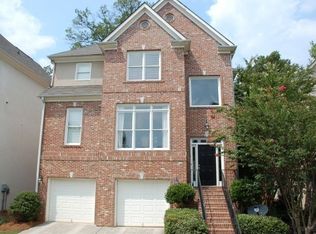Young professionals and empty nesters will love this beautiful, 3-level detached townhome in the gated Medlock Place community. Just minutes from Emory & CDC, walking distance to Glenlake Park & Decatur Square, Sprouts, Whole Foods, LA Fitness, Starbucks, retail, dining & more! The interior of the home boasts neutral paint, 9ft trayed-ceilings, gorgeous hardwood floors, half bath, dining room, renovated kitchen with breakfast area, pantry, granite countertops, glass back splash, stainless KitchenAid cooktop and GE Profile oven, microwave & dishwasher. Kitchen opens to family room with gas-log fireplace and access to the large, rear deck with natural gas grill. Upstairs features the large master suite with walk-in closet, dual vanities, separate shower & soaking tub; hall laundry room, two spacious secondary rooms, another full bath and a cozy covered front balcony. Need a home office? The terrace level is a great option with private bedroom/bath or use as a guest/inlaw suite! Low-maintenance and well-maintained exterior, 2-year young roof, newer dual HVAC systems and Nest thermostats. The connected Weber Summit series gas grill, Samsung French-door stainless refrigerator with drawer and LG washer/dryer convey with property. Enjoy this lovely home in a central location to all things Decatur/Atlanta with lower, unincorporated DeKalb taxes and minimal HOA fees which covers all landscaping-perfect for easy living and a turn key lifestyle!
This property is off market, which means it's not currently listed for sale or rent on Zillow. This may be different from what's available on other websites or public sources.


