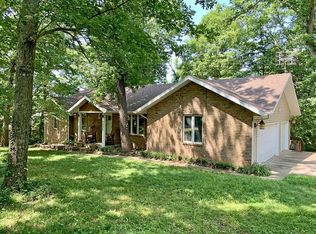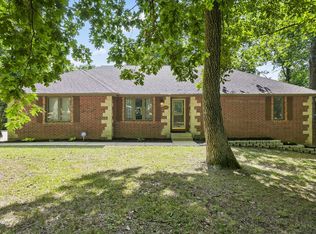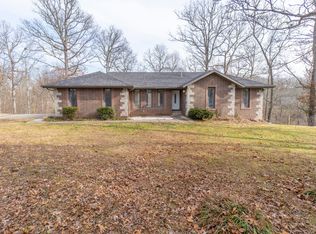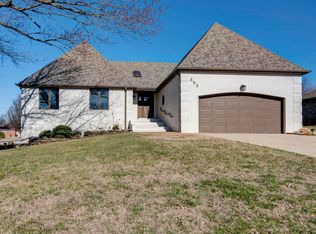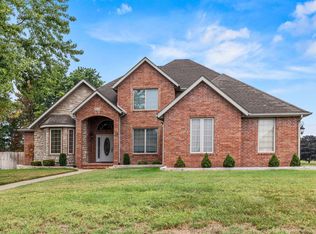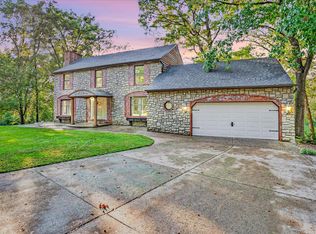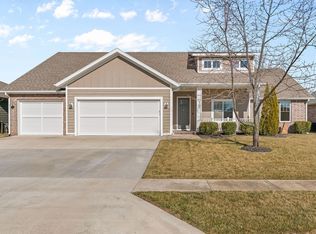Welcome to this incredible like-new home at 2457 Azalea. Originally custom built in 2003, this 5 bedroom- 4 bathroom home is now boasting ALL NEW of the following: ROOF!! smart appliances, custom kitchen cabinets, all bathroom vanities, hot water heater, irrigation control panel, flooring throughout the entire house, huge custom primary closet, oversized custom walk-in tile shower, LED back-lit mirrors, LED lights throughout the house, Bluetooth color-changing/music playing exhaust fans, all ight fixtures & ceiling fans, plumbing fixtures, toilets and sooooooo much more. The attention detail was very meticulously done and will serve its new owners for decades to come. This home offers a perfect set-up for in-laws or guests with the second full kitchen in the basement as well as a second primary suite with laundry hook-ups. There is a quaint little den area with a fireplace that would make a great library nook or office and another large family/rec room with adjoining media closet. Plenty of opportunity to entertain outside with a large deck both upstairs and down, 3 separate gas hook-ups for grills and a fire pit in the yard for making s'mores, laughs and plenty of memories.This home is the perfect mix of modern finishes with clean lines and granite counters but still boasts the tranquil nature setting. It sits on 1.42 acres of partially wooded property with a wet-weather creek at the bottom of the holler. It's a quiet country road tucked in off HWY 14, with easy access to get where you need to go in town while still offering that nature oasis on acreage with large trees, mature landscaping, plenty of space to garden and sunsets that keep you grounded. Don't forget, arguably one of the best features of this home is that it's in the award winning NIXA SCHOOL DISTRICT. Both blue ribbon and gold star academic awards, plenty of athletic recognition & a tight-knit community that's hard to beat.... You definitely want to check out this house!
Active
$495,000
2457 Azalea Road, Nixa, MO 65714
5beds
3,482sqft
Est.:
Single Family Residence
Built in 2003
1.42 Acres Lot
$486,800 Zestimate®
$142/sqft
$-- HOA
What's special
All bathroom vanitiesPlumbing fixturesSmart appliancesHuge custom primary closetHot water heaterLed back-lit mirrorsMature landscaping
- 5 hours |
- 175 |
- 9 |
Zillow last checked: 8 hours ago
Listing updated: 13 hours ago
Listed by:
Mary Jo Williams 417-830-3966,
Murney Associates - Primrose
Source: SOMOMLS,MLS#: 60313412
Tour with a local agent
Facts & features
Interior
Bedrooms & bathrooms
- Bedrooms: 5
- Bathrooms: 4
- Full bathrooms: 4
Rooms
- Room types: Bedroom, John Deere, Kitchen- 2nd, Living Areas (3+), In-Law Suite, Master Bedroom
Heating
- Forced Air, Central, Fireplace(s), Zoned, Propane
Cooling
- Central Air, Ceiling Fan(s), Zoned
Appliances
- Included: Electric Cooktop, Propane Water Heater, Free-Standing Propane Oven, Propane Cooktop, Ice Maker, Free-Standing Electric Oven, Exhaust Fan, Microwave, Refrigerator, Disposal, Dishwasher
- Laundry: In Basement, W/D Hookup
Features
- Tray Ceiling(s), In-Law Floorplan, Tile Counters, Marble Counters, Granite Counters, Vaulted Ceiling(s), Cathedral Ceiling(s), Walk-In Closet(s), Walk-in Shower, Wired for Sound, Sound System, Central Vacuum, High Speed Internet
- Flooring: Carpet, Luxury Vinyl
- Windows: Blinds, Double Pane Windows
- Basement: Walk-Out Access,Exterior Entry,Interior Entry,Finished,Bath/Stubbed,Full
- Attic: Partially Floored,Pull Down Stairs
- Has fireplace: Yes
- Fireplace features: Bedroom, Blower Fan, Screen, Basement, Two or More, Wood Burning, Tile, Glass Doors, Den, Living Room, Kitchen
Interior area
- Total structure area: 3,482
- Total interior livable area: 3,482 sqft
- Finished area above ground: 1,949
- Finished area below ground: 1,533
Property
Parking
- Total spaces: 2
- Parking features: Driveway, Private, Paved, Garage Faces Side, Garage Door Opener
- Attached garage spaces: 2
- Has uncovered spaces: Yes
Accessibility
- Accessibility features: Accessible Central Living Area, Accessible Kitchen, Accessible Hallway(s), Accessible Common Area, Accessible Closets
Features
- Levels: One
- Stories: 1
- Patio & porch: Covered, Deck
- Exterior features: Rain Gutters, Cable Access, Drought Tolerant Spc
- Has view: Yes
- View description: Panoramic
- Waterfront features: Wet Weather Creek
Lot
- Size: 1.42 Acres
- Features: Acreage, Dead End Street, Sloped, Mature Trees, Hilly, Landscaped, Cul-De-Sac
Details
- Parcel number: 100418000000005002
- Other equipment: Radon Mitigation System
Construction
Type & style
- Home type: SingleFamily
- Property subtype: Single Family Residence
Materials
- Cultured Stone, Vinyl Siding
- Foundation: Brick/Mortar, Permanent, Poured Concrete
- Roof: Composition
Condition
- Year built: 2003
Utilities & green energy
- Sewer: Septic Tank
- Water: Private
Green energy
- Energy efficient items: Appliances, Lighting
Community & HOA
Community
- Security: Security System, Smoke Detector(s), Carbon Monoxide Detector(s)
- Subdivision: Timberview
Location
- Region: Nixa
Financial & listing details
- Price per square foot: $142/sqft
- Tax assessed value: $257,100
- Annual tax amount: $3,093
- Date on market: 1/15/2026
- Listing terms: Cash,VA Loan,USDA/RD,FHA,Conventional
- Road surface type: Asphalt
Estimated market value
$486,800
$462,000 - $511,000
$3,507/mo
Price history
Price history
| Date | Event | Price |
|---|---|---|
| 10/7/2024 | Sold | -- |
Source: | ||
| 9/23/2024 | Pending sale | $325,000$93/sqft |
Source: | ||
| 9/19/2024 | Price change | $325,000-13.3%$93/sqft |
Source: | ||
| 9/12/2024 | Price change | $375,000-11.8%$108/sqft |
Source: | ||
| 9/5/2024 | Pending sale | $425,000$122/sqft |
Source: | ||
Public tax history
Public tax history
| Year | Property taxes | Tax assessment |
|---|---|---|
| 2024 | $2,899 | $48,850 |
| 2023 | $2,899 -0.1% | $48,850 |
| 2022 | $2,902 | $48,850 |
Find assessor info on the county website
BuyAbility℠ payment
Est. payment
$2,863/mo
Principal & interest
$2385
Property taxes
$305
Home insurance
$173
Climate risks
Neighborhood: 65714
Nearby schools
GreatSchools rating
- 6/10Nicholas A. Inman Intermediate SchoolGrades: 5-6Distance: 3.2 mi
- 6/10Nixa Junior High SchoolGrades: 7-8Distance: 4.8 mi
- 10/10Nixa High SchoolGrades: 9-12Distance: 3.3 mi
Schools provided by the listing agent
- Elementary: NX Espy/Inman
- Middle: Nixa
- High: Nixa
Source: SOMOMLS. This data may not be complete. We recommend contacting the local school district to confirm school assignments for this home.
- Loading
- Loading
