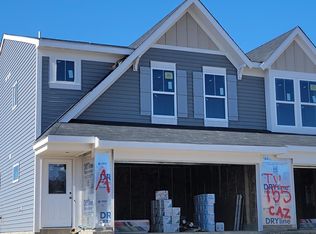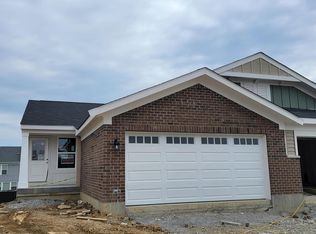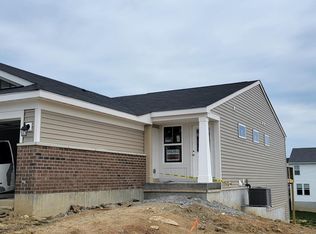This nearly new Extra Large Hayward plan by Fischer Homes is located in the beautiful Siena at Tuscany community. Built just over one year ago, it offers modern living with thoughtful custom upgrades throughout. The open-concept layout features an island kitchen with stainless steel appliances, upgraded multi-height cabinetry, granite countertops, and a walk-in pantry. The kitchen flows into the dining and living areas, with walk-out access to a covered deck and a private, wooded view. The living room includes a Custom-built Fireplace with an Enclosed TV mount that adds both comfort and a sleek, modern look! A private study with French doors creates the perfect space for working from home or can be used as the 3rd bedroom! The spacious primary suite offers three closets, including two walk-ins, along with a private en suite bath. A second bedroom and full hall bath provide flexibility for guests or additional household members. An attached 1-car garage with direct entrance adds convenience to this well-designed home. Check it Out!! Owner pays for HOA fees water, sanitation and trash pickup. Tenant is responsible for electric.
This property is off market, which means it's not currently listed for sale or rent on Zillow. This may be different from what's available on other websites or public sources.




