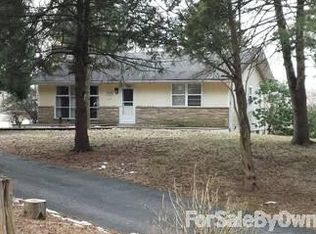This magnificent home is so gorgeous there is nothing more you could ever want!! This stunning custom built home features 4 bedrooms and 3 full baths and was built by original owner! The home has beautiful curb appeal with plenty of parking and a slate walkway that leads you to the front door. The two story foyer with take your breath away with a gorgeous Chandelier an a very attractive Living room with vaulted ceilings accented with 2 skylights. Main kitchen to the right of Living room has plenty of white cabinets, all stainless steel appliances, quartz counter tops and grayscale tile backsplash. Formal dining room with chair rail, beautiful hardwood floors and crown molding. To the right of the kitchen also for your convenience is an office/extra bedroom closet space and a 2 car garage entry. Wait you haven't seen anything yet until you step foot into the expansive addition off the back side of the home which can be used in so many different ways , in- law- suite or do you need a finished basement? why not utilize this space which has so much to offer, large family room with cathedral ceilings, additional kitchen, sitting room , bedroom and also a full bath with laundry area. Also separate entrance for your convenience. Wait there is more to see! the left of the living room has an incredible large Master suite and gorgeous Master Bath with ceramic tile , nice size vanity with quartz counters, soaking tub, shower stall with glass doors and linen closet. Do you need lots of closet space and would love a room to get dressed in and put makeup on, well look no further this space is amazing with tons of closet space that you will love! Make your way to the second floor which overlooks the 2 story foyer and has 2 additional spacious bedrooms and a hall bath with ceramic tile. Well wait until you make your way out back which you will be amazed at the magnificent oasis where you can relax and do lots of entertaining on the private back deck overlooking a refreshing swimming pool to enjoy on those hot summer days! Pride of ownership shows throughout the entire home, it is immaculate inside and out! This home has quick access to major highways I95, 352, 476 and plenty of shopping, areas, gyms , restaurants, parks, and only 5 minutes from Elwyn train station. You must see this home you will love it the minute you walk through I know I did and you will to! Schedule your showing today and call this beautiful home yours!!
This property is off market, which means it's not currently listed for sale or rent on Zillow. This may be different from what's available on other websites or public sources.

