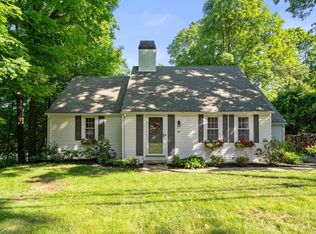Sold for $618,500 on 07/31/25
$618,500
246 Worcester Rd, Sterling, MA 01564
4beds
2,272sqft
Single Family Residence
Built in 1928
0.75 Acres Lot
$633,300 Zestimate®
$272/sqft
$3,536 Estimated rent
Home value
$633,300
$583,000 - $690,000
$3,536/mo
Zestimate® history
Loading...
Owner options
Explore your selling options
What's special
Stately "Craftsman" bungalow! Thoughtfully renovated to preserve bespoke arts&crafts elements like original doors & hardware, built-ins, handsome exposed woodwork. Enter through dedicated mudrm with copious built-in storage. Stunning kitchen remodel features vaulted ceilings, skylights, black cabinetry, brass hardware, quartz counters, tile backsplash! Formal dining & living rms with build-ins & HW flrs. 1st flr flex rm can be home office OR 4th BR with 3rd full bath just down the hall! Upstairs are 3 BRs, 2 of which have en suite bathrms! Primary BR with luxury walk-in closet & exquisite bathrm featuring double vanity, skylight, shower & garden tub! Elegant wraparound veranda for shaded outdoor seating overlooks enchanting yard with raised beds, mature plantings & secret gardens to explore. Detached 4 bay gar offers storage & could maybe be explored for future ADU. Beautifully sited atop a hill just outside Sterling's charming town cntr with sidewalk access to shopping/dining!
Zillow last checked: 8 hours ago
Listing updated: July 31, 2025 at 02:18pm
Listed by:
The Icon Group 508-841-5543,
Keller Williams Pinnacle MetroWest 508-754-3020,
Erika Hall 508-887-3192
Bought with:
Ashley Marrama
Coldwell Banker Realty - Leominster
Source: MLS PIN,MLS#: 73382349
Facts & features
Interior
Bedrooms & bathrooms
- Bedrooms: 4
- Bathrooms: 3
- Full bathrooms: 3
Primary bedroom
- Features: Bathroom - Full, Walk-In Closet(s), Flooring - Hardwood
- Level: Second
- Area: 238
- Dimensions: 14 x 17
Bedroom 2
- Features: Bathroom - Full, Closet, Flooring - Hardwood
- Level: Second
- Area: 180
- Dimensions: 15 x 12
Bedroom 3
- Features: Closet, Flooring - Hardwood
- Level: Second
- Area: 154
- Dimensions: 11 x 14
Bedroom 4
- Features: Closet, Flooring - Hardwood
- Level: First
- Area: 144
- Dimensions: 12 x 12
Primary bathroom
- Features: Yes
Bathroom 1
- Level: Second
Bathroom 2
- Level: Second
Bathroom 3
- Level: First
Dining room
- Features: Closet/Cabinets - Custom Built, Flooring - Hardwood, Decorative Molding
- Level: First
- Area: 156
- Dimensions: 13 x 12
Kitchen
- Features: Skylight, Vaulted Ceiling(s), Dining Area, Countertops - Stone/Granite/Solid, Cabinets - Upgraded, Remodeled, Stainless Steel Appliances
- Level: First
- Area: 190
- Dimensions: 19 x 10
Living room
- Features: Coffered Ceiling(s), Closet/Cabinets - Custom Built, Flooring - Hardwood, Decorative Molding
- Level: First
- Area: 300
- Dimensions: 25 x 12
Heating
- Forced Air, Electric Baseboard, Propane
Cooling
- None
Appliances
- Laundry: Second Floor, Electric Dryer Hookup, Washer Hookup
Features
- Closet, Closet/Cabinets - Custom Built, Mud Room
- Flooring: Flooring - Hardwood
- Basement: Full,Unfinished
- Number of fireplaces: 1
- Fireplace features: Living Room
Interior area
- Total structure area: 2,272
- Total interior livable area: 2,272 sqft
- Finished area above ground: 2,272
- Finished area below ground: 0
Property
Parking
- Total spaces: 8
- Parking features: Detached, Off Street, Paved
- Garage spaces: 4
- Uncovered spaces: 4
Features
- Patio & porch: Porch, Patio
- Exterior features: Porch, Patio, Rain Gutters, Garden
Lot
- Size: 0.75 Acres
- Features: Sloped
Details
- Parcel number: M:00093 L:00040,4318122
- Zoning: res
Construction
Type & style
- Home type: SingleFamily
- Architectural style: Cottage,Bungalow,Craftsman
- Property subtype: Single Family Residence
Materials
- Frame
- Foundation: Stone
- Roof: Shingle
Condition
- Year built: 1928
Utilities & green energy
- Electric: Circuit Breakers, 200+ Amp Service
- Sewer: Private Sewer
- Water: Public
- Utilities for property: for Electric Range, for Electric Dryer, Washer Hookup
Community & neighborhood
Community
- Community features: Shopping, Walk/Jog Trails, Sidewalks
Location
- Region: Sterling
Other
Other facts
- Road surface type: Paved
Price history
| Date | Event | Price |
|---|---|---|
| 7/31/2025 | Sold | $618,500-1%$272/sqft |
Source: MLS PIN #73382349 Report a problem | ||
| 6/16/2025 | Contingent | $625,000$275/sqft |
Source: MLS PIN #73382349 Report a problem | ||
| 5/29/2025 | Listed for sale | $625,000+16.8%$275/sqft |
Source: MLS PIN #73382349 Report a problem | ||
| 9/14/2022 | Sold | $535,000+7%$235/sqft |
Source: MLS PIN #72982316 Report a problem | ||
| 6/3/2022 | Listing removed | -- |
Source: MLS PIN #72982316 Report a problem | ||
Public tax history
| Year | Property taxes | Tax assessment |
|---|---|---|
| 2025 | $6,658 -3.9% | $516,900 -0.7% |
| 2024 | $6,928 +0.6% | $520,500 +8.1% |
| 2023 | $6,884 +13.5% | $481,400 +21% |
Find assessor info on the county website
Neighborhood: 01564
Nearby schools
GreatSchools rating
- 5/10Houghton Elementary SchoolGrades: K-4Distance: 1.7 mi
- 6/10Chocksett Middle SchoolGrades: 5-8Distance: 1.7 mi
- 7/10Wachusett Regional High SchoolGrades: 9-12Distance: 8 mi
Schools provided by the listing agent
- Elementary: Houghton
- Middle: Chocksett
- High: Wachusett
Source: MLS PIN. This data may not be complete. We recommend contacting the local school district to confirm school assignments for this home.

Get pre-qualified for a loan
At Zillow Home Loans, we can pre-qualify you in as little as 5 minutes with no impact to your credit score.An equal housing lender. NMLS #10287.
Sell for more on Zillow
Get a free Zillow Showcase℠ listing and you could sell for .
$633,300
2% more+ $12,666
With Zillow Showcase(estimated)
$645,966