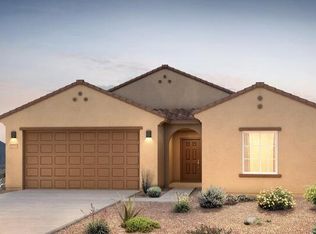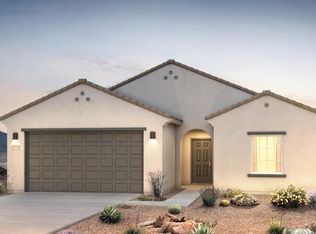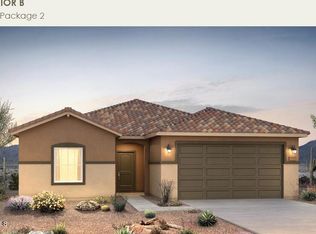Sold for $374,999
$374,999
24627 W Ripple Rd, Buckeye, AZ 85326
4beds
2,153sqft
Single Family Residence
Built in 2023
7,091 Square Feet Lot
$-- Zestimate®
$174/sqft
$2,341 Estimated rent
Home value
Not available
Estimated sales range
Not available
$2,341/mo
Zestimate® history
Loading...
Owner options
Explore your selling options
What's special
Welcome home to this exquisite, newly built residence, completed in 2024 and designed for contemporary living. This ''must-see'' property offers an exceptional layout with four generously sized and brightly lit bedrooms, two full bathrooms, and a flexible den that can easily adapt to your needs as a fifth bedroom or a dedicated studio space. In the kitchen you'll find elegant wooden cabinetry, a full suite of stainless steel appliances, and a convenient walk-in pantry. The spacious primary bedroom is a private oasis, highlighted by French doors, an impressive walk-in closet, and a luxurious primary bathroom equipped with dual sinks. Additional features include a dedicated laundry room and a huge, extended patio, providing the perfect setting for enjoying Arizona evenings.
Zillow last checked: 8 hours ago
Listing updated: November 26, 2025 at 02:27pm
Listed by:
Jeff Shelton 623-377-1456,
West USA Realty
Bought with:
Heidy Lopez Garcia, SA697691000
Citicasa Realty, LLC
Source: ARMLS,MLS#: 6873628

Facts & features
Interior
Bedrooms & bathrooms
- Bedrooms: 4
- Bathrooms: 2
- Full bathrooms: 2
Heating
- Electric
Cooling
- Central Air
Appliances
- Included: Electric Cooktop
Features
- Eat-in Kitchen, Kitchen Island, 3/4 Bath Master Bdrm, Full Bth Master Bdrm
- Flooring: Carpet, Tile
- Has basement: No
Interior area
- Total structure area: 2,153
- Total interior livable area: 2,153 sqft
Property
Parking
- Total spaces: 4
- Parking features: Garage Door Opener
- Garage spaces: 2
- Uncovered spaces: 2
Features
- Stories: 1
- Patio & porch: Covered, Patio
- Pool features: None
- Spa features: None
- Fencing: Block
Lot
- Size: 7,091 sqft
- Features: Desert Back, Desert Front, Auto Timer H2O Front, Auto Timer H2O Back, Irrigation Front, Irrigation Back
Details
- Parcel number: 50463691
Construction
Type & style
- Home type: SingleFamily
- Property subtype: Single Family Residence
Materials
- Stucco, Wood Frame
- Roof: Tile
Condition
- Year built: 2023
Details
- Builder name: PULTE HOMES
Utilities & green energy
- Sewer: Public Sewer
- Water: City Water
Community & neighborhood
Community
- Community features: Playground
Location
- Region: Buckeye
- Subdivision: VILLAGE AT SUNDANCE PARCEL 4
HOA & financial
HOA
- Has HOA: Yes
- HOA fee: $105 monthly
- Services included: Maintenance Grounds
- Association name: Village at Sundance
- Association phone: 602-957-9191
Other
Other facts
- Listing terms: Cash,Conventional,FHA,VA Loan
- Ownership: Fee Simple
Price history
| Date | Event | Price |
|---|---|---|
| 11/25/2025 | Sold | $374,999$174/sqft |
Source: | ||
| 10/28/2025 | Price change | $374,999-5.1%$174/sqft |
Source: | ||
| 10/3/2025 | Price change | $394,999-1.3%$183/sqft |
Source: | ||
| 8/14/2025 | Price change | $399,999-2.4%$186/sqft |
Source: | ||
| 8/5/2025 | Price change | $409,999-2.1%$190/sqft |
Source: | ||
Public tax history
| Year | Property taxes | Tax assessment |
|---|---|---|
| 2025 | $2,368 +3.8% | $32,620 -11.9% |
| 2024 | $2,282 +1702.7% | $37,020 +3616.9% |
| 2023 | $127 -81.6% | $996 -42.3% |
Find assessor info on the county website
Neighborhood: 85326
Nearby schools
GreatSchools rating
- 5/10John S McCain III Elementary SchoolGrades: PK-8Distance: 0.5 mi
- 7/10Youngker High SchoolGrades: 9-12Distance: 0.4 mi
- 2/10Buhsd Institute of Online LearningGrades: 9-12Distance: 4.7 mi
Schools provided by the listing agent
- Elementary: John S McCain III Elementary School
- Middle: John S McCain III Elementary School
- High: Youngker High School
- District: Buckeye Elementary District
Source: ARMLS. This data may not be complete. We recommend contacting the local school district to confirm school assignments for this home.

Get pre-qualified for a loan
At Zillow Home Loans, we can pre-qualify you in as little as 5 minutes with no impact to your credit score.An equal housing lender. NMLS #10287.


