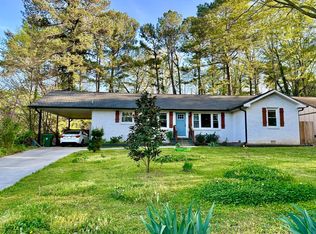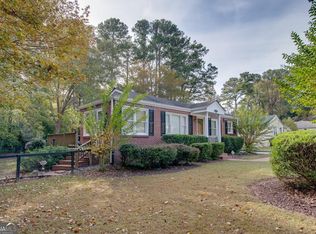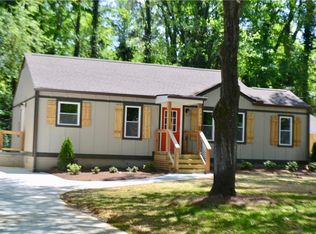Closed
$470,000
2467 Fernleaf Ln, Decatur, GA 30033
2beds
1,422sqft
Single Family Residence
Built in 1952
0.5 Acres Lot
$464,600 Zestimate®
$331/sqft
$2,366 Estimated rent
Home value
$464,600
$427,000 - $506,000
$2,366/mo
Zestimate® history
Loading...
Owner options
Explore your selling options
What's special
Welcome to 2467 Fernleaf Lane-nestled on a quiet dead-end street in a warm, welcoming neighborhood just steps from two beloved parks. Set on an oversized lot, this home offers a *fantastic yard* and a *brand new expansive deck*-the perfect backdrop for entertaining, playing, or simply enjoying a peaceful evening outdoors. Inside, you'll find thoughtful updates throughout, including a *newly added primary bathroom*, a *charming coffee bar*, a *spacious laundry room*, and a *bonus office*-ideal for work-from-home days or creative pursuits. The *brand new roof* adds peace of mind, while top-rated schools and a convenient location round out the lifestyle appeal. All the conveniences are nearby - shopping, dining, grocery, gyms and downtown Decatur to top it off! This is more than just a house-it offers the comfort and location to truly settle in. Welcome to Medlock Park - a wonderful place to call home!
Zillow last checked: 10 hours ago
Listing updated: August 13, 2025 at 04:31pm
Listed by:
Chuck D Smith 404-551-2607,
Keller Williams Realty,
Beth Ann Clanin 404-246-5037,
Keller Williams Realty
Bought with:
Alison Bahm, 222364
Compass
Source: GAMLS,MLS#: 10566846
Facts & features
Interior
Bedrooms & bathrooms
- Bedrooms: 2
- Bathrooms: 2
- Full bathrooms: 2
- Main level bathrooms: 2
- Main level bedrooms: 2
Kitchen
- Features: Breakfast Bar, Kitchen Island, Pantry
Heating
- Electric
Cooling
- Ceiling Fan(s), Central Air
Appliances
- Included: Dishwasher
- Laundry: Common Area
Features
- High Ceilings, Master On Main Level
- Flooring: Tile, Vinyl
- Basement: Crawl Space
- Has fireplace: No
- Common walls with other units/homes: No Common Walls
Interior area
- Total structure area: 1,422
- Total interior livable area: 1,422 sqft
- Finished area above ground: 1,422
- Finished area below ground: 0
Property
Parking
- Total spaces: 1
- Parking features: Carport
- Has carport: Yes
Features
- Levels: One
- Stories: 1
- Patio & porch: Deck
- Fencing: Back Yard
- Body of water: None
Lot
- Size: 0.50 Acres
- Features: Private
Details
- Parcel number: 18 062 01 023
Construction
Type & style
- Home type: SingleFamily
- Architectural style: Bungalow/Cottage
- Property subtype: Single Family Residence
Materials
- Brick, Vinyl Siding
- Roof: Composition
Condition
- Resale
- New construction: No
- Year built: 1952
Utilities & green energy
- Sewer: Public Sewer
- Water: Public
- Utilities for property: Cable Available, Electricity Available, High Speed Internet, Natural Gas Available
Community & neighborhood
Security
- Security features: Security System
Community
- Community features: Park, Street Lights, Walk To Schools, Near Shopping
Location
- Region: Decatur
- Subdivision: Medlock Park
HOA & financial
HOA
- Has HOA: No
- Services included: None
Other
Other facts
- Listing agreement: Exclusive Right To Sell
Price history
| Date | Event | Price |
|---|---|---|
| 8/13/2025 | Sold | $470,000+2.2%$331/sqft |
Source: | ||
| 7/28/2025 | Pending sale | $460,000$323/sqft |
Source: | ||
| 7/17/2025 | Listed for sale | $460,000+4.5%$323/sqft |
Source: | ||
| 8/12/2024 | Sold | $440,000-2%$309/sqft |
Source: Public Record Report a problem | ||
| 8/6/2024 | Listing removed | -- |
Source: GAMLS #10334960 Report a problem | ||
Public tax history
| Year | Property taxes | Tax assessment |
|---|---|---|
| 2025 | $5,717 -27.9% | $176,000 +2.9% |
| 2024 | $7,925 +0.6% | $170,959 0% |
| 2023 | $7,880 +640.5% | $170,960 +59.8% |
Find assessor info on the county website
Neighborhood: North Decatur
Nearby schools
GreatSchools rating
- 7/10Fernbank Elementary SchoolGrades: PK-5Distance: 2.3 mi
- 5/10Druid Hills Middle SchoolGrades: 6-8Distance: 1.5 mi
- 6/10Druid Hills High SchoolGrades: 9-12Distance: 1.7 mi
Schools provided by the listing agent
- Elementary: Fernbank
- Middle: Druid Hills
- High: Druid Hills
Source: GAMLS. This data may not be complete. We recommend contacting the local school district to confirm school assignments for this home.
Get a cash offer in 3 minutes
Find out how much your home could sell for in as little as 3 minutes with a no-obligation cash offer.
Estimated market value$464,600
Get a cash offer in 3 minutes
Find out how much your home could sell for in as little as 3 minutes with a no-obligation cash offer.
Estimated market value
$464,600


