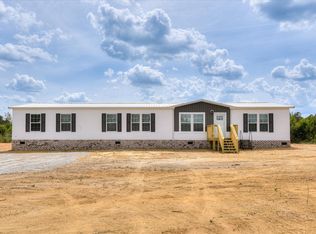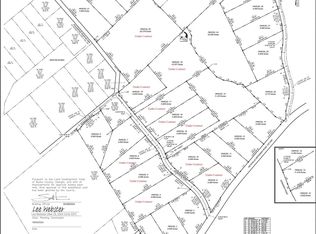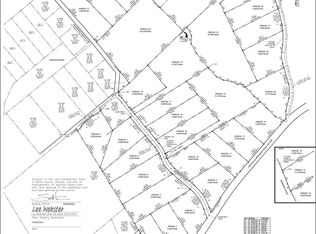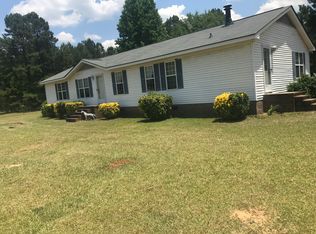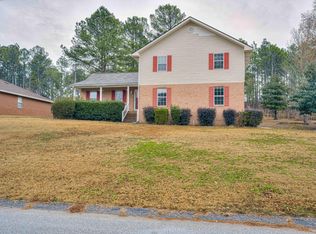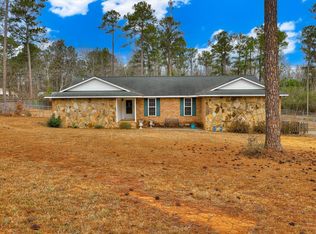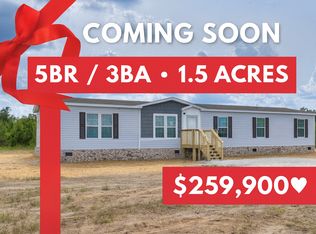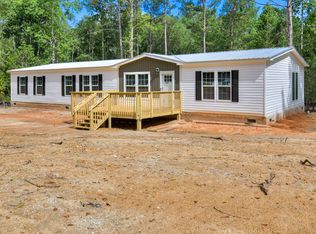247 Edwards Road, Hephzibah, GA 30815
What's special
- 255 days |
- 678 |
- 47 |
Zillow last checked: 8 hours ago
Listing updated: November 28, 2025 at 11:53am
Christine May 706-825-6654,
Leading Edge Real Estate
Travel times
Facts & features
Interior
Bedrooms & bathrooms
- Bedrooms: 5
- Bathrooms: 3
- Full bathrooms: 3
Rooms
- Room types: Living Room, Dining Room, Master Bedroom, Bedroom 2, Bedroom 3, Bedroom 4, Bedroom 5, Family Room, Laundry
Primary bedroom
- Level: Main
- Dimensions: 15 x 15
Bedroom 2
- Level: Main
- Dimensions: 12 x 15
Bedroom 3
- Level: Main
- Dimensions: 11 x 15
Bedroom 4
- Level: Main
- Dimensions: 11 x 15
Bedroom 5
- Level: Main
- Dimensions: 12 x 11
Dining room
- Level: Main
- Dimensions: 9 x 15
Family room
- Level: Main
- Dimensions: 13 x 15
Kitchen
- Level: Main
- Dimensions: 20 x 15
Laundry
- Level: Main
- Dimensions: 7 x 11
Living room
- Level: Main
- Dimensions: 17 x 15
Heating
- Electric
Cooling
- Ceiling Fan(s), Central Air
Appliances
- Included: Built-In Microwave, Dishwasher, Electric Range, Refrigerator
Features
- Eat-in Kitchen, Garden Tub, Kitchen Island, Smoke Detector(s), Walk-In Closet(s), Washer Hookup, Electric Dryer Hookup
- Flooring: Laminate
- Has basement: No
- Attic: None
- Number of fireplaces: 1
- Fireplace features: Family Room
Interior area
- Total structure area: 2,200
- Total interior livable area: 2,200 sqft
Video & virtual tour
Property
Parking
- Parking features: Unpaved
Features
- Levels: One
- Patio & porch: Front Porch, Porch
Lot
- Size: 5 Acres
- Dimensions: 349 x 317 x 576 x 66 x 815
- Features: Secluded
Details
- Parcel number: 028092e
Construction
Type & style
- Home type: MobileManufactured
- Architectural style: Ranch
- Property subtype: Mobile Home
Materials
- Vinyl Siding
- Foundation: Crawl Space
- Roof: Composition
Condition
- New Construction
- New construction: Yes
- Year built: 2025
Details
- Builder name: CSRA Home Improvements, LLC
Utilities & green energy
- Sewer: Septic Tank
- Water: Well
Community & HOA
Community
- Subdivision: Hephzibah
HOA
- Has HOA: No
Location
- Region: Hephzibah
Financial & listing details
- Price per square foot: $136/sqft
- Date on market: 5/6/2025
- Cumulative days on market: 256 days
- Listing terms: Cash,Conventional,FHA,VA Loan
- Body type: Double Wide
About the community
View community detailsSource: CSRA Home Improvements, LLC
5 homes in this community
Available homes
| Listing | Price | Bed / bath | Status |
|---|---|---|---|
Current home: 247 Edwards Road | $299,900 | 5 bed / 3 bath | Available |
| 1106 B Hephzibah McBean Rd | $219,900 | 4 bed / 2 bath | Move-in ready |
| 2369 A Plantation Rd | $219,900 | 4 bed / 2 bath | Move-in ready |
| 2369 C Plantation Rd | $219,900 | 4 bed / 2 bath | Move-in ready |
| 1110 C Hephzibah McBean Rd | $259,900 | 5 bed / 3 bath | Move-in ready |
Source: CSRA Home Improvements, LLC
Contact builder
By pressing Contact builder, you agree that Zillow Group and other real estate professionals may call/text you about your inquiry, which may involve use of automated means and prerecorded/artificial voices and applies even if you are registered on a national or state Do Not Call list. You don't need to consent as a condition of buying any property, goods, or services. Message/data rates may apply. You also agree to our Terms of Use.
Learn how to advertise your homesEstimated market value
Not available
Estimated sales range
Not available
Not available
Price history
| Date | Event | Price |
|---|---|---|
| 10/23/2025 | Listed for sale | $299,900$136/sqft |
Source: CSRA Home Improvements, LLC Report a problem | ||
| 10/20/2025 | Pending sale | $299,900$136/sqft |
Source: | ||
| 10/4/2025 | Price change | $299,900+3.4%$136/sqft |
Source: | ||
| 9/30/2025 | Listed for sale | $289,900$132/sqft |
Source: | ||
| 8/27/2025 | Pending sale | $289,900$132/sqft |
Source: | ||
Public tax history
Monthly payment
Neighborhood: 30815
Nearby schools
GreatSchools rating
- NAWaynesboro Primary SchoolGrades: PK-2Distance: 17.5 mi
- 6/10Burke County Middle SchoolGrades: 6-8Distance: 17.3 mi
- 2/10Burke County High SchoolGrades: 9-12Distance: 17.3 mi
Schools provided by the MLS
- Elementary: Burke County Elementary
- Middle: Burke County
- High: Burke County
Source: Hive MLS. This data may not be complete. We recommend contacting the local school district to confirm school assignments for this home.
