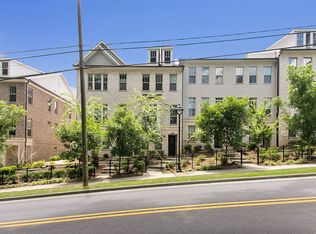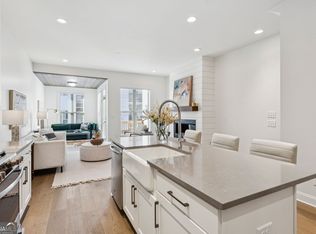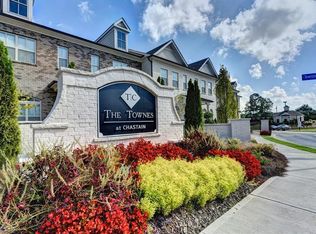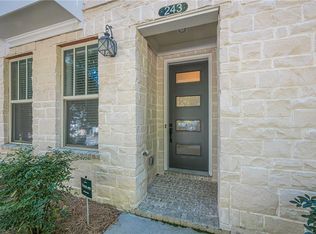A Stunning brick townhouse in newly constructed Townes at Chastain. This exterior facing townhouse offers a private gated front yard that is charming and welcoming. Many upgrades throughout the property from the grey toned hardwood floors, trim and molding, high ceilings, and trim on the ceiling. Enjoy entertaining in the spacious open floor plan with a living room, sitting area, and dining area. The gourmet kitchen offers a view to the family room and back deck. Quartz countertops, white cabinets, a large kitchen island, farmhouse sink, and stainless steel appliances give this kitchen the wow factor. The living area is spacious with a modern gas fireplace, shiplap, and tv mount. The master suite offers a frameless shower with double rain shower heads, and a custom closet system. The two guest bedrooms each have a private bath and walk in closets. Townes at Chastain is located in the heart of Sandy Springs within walking distance to Chastain Park, grocery stores, and restaurants. Convenient to all major interstates, shopping, and more. 2021-06-14
This property is off market, which means it's not currently listed for sale or rent on Zillow. This may be different from what's available on other websites or public sources.



