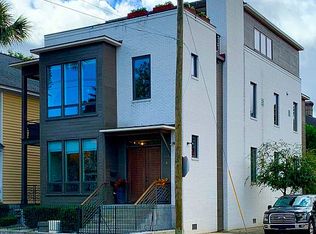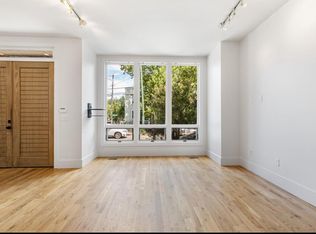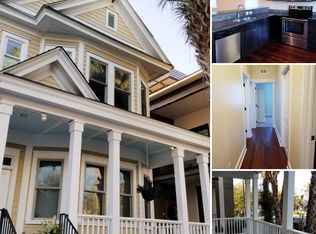Don't miss your opportunity to preview this luxurious, contemporary home located in the heart of Elliotborough and within short walking distance to MUSC and numerous shopping/dining destinations on Spring/Coming & Upper King Street. This unique, modern duplex built in 2014 features a 4 bedroom/3 bath unit currently leased for $4,100/month on the first floor with a 4 bedroom/3 bath 2,600 square foot unit currently occupied by the owner on the top 2 floors of living space complete with a stunning rooftop deck. This configuration makes the property ideal for use as a primary residence and as an investment property. The property has a 1-car attached garage as well as 2 deeded off-street parking spaces. 2 on-street parking decals are also available from the City for each unit. The exterior of the structure consists of an all-white brick, stained cypress siding, aluminum clad and copper roof/reveals with many unique wrought iron details on the porches/steps. Both units feature high-end stainless-steel appliances, custom cabinetry, and hardwood flooring throughout. The upstairs Unit, Unit B, includes a drive-in attached garage that allows direct access to the unit with a separate entrance at the front porch. The main floor of living space features 10-11' ceilings, open kitchen/living area with an attached outdoor deck, dining area, and beautifully designed slate wood burning fireplace with gas hookup. The chefs kitchen is equipped with high-end appliances, beautiful floor to ceiling custom oak cabinetry with plenty of storage space. The second floor also features two additional guest bedrooms complete with two full baths and a large office/third guest bedroom. On the third/top floor the master suite is accessed via a large 8'x8' sliding barn door featuring abundant natural light, large windows, and a large walk-in-closet with custom cabinetry. The beautiful master bath is outfitted with a 10'x5' shower, 5 shower heads, and steam room functionality. Directly off the master suite is the rooftop terrace, which features a full outdoor kitchen area, a gas burning brick fireplace, and a large outdoor seating area. The outdoor kitchen comes equipped with a natural gas grill, all weather cabinetry with granite countertops, refrigerator, and a kegerator. This area is perfect for entertaining and enjoying beautiful Charleston evenings. The entire property is smart wired using "Control 4" technologies, which allows for the control of all audio/visual systems via your cell phone. Speakers have been installed in every room, along with a home theater system in the living room/master bedroom, as well as a fully integrated camera security system.
This property is off market, which means it's not currently listed for sale or rent on Zillow. This may be different from what's available on other websites or public sources.


