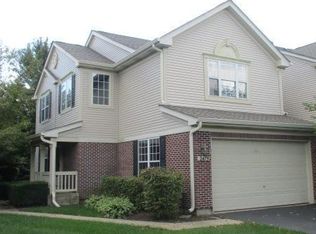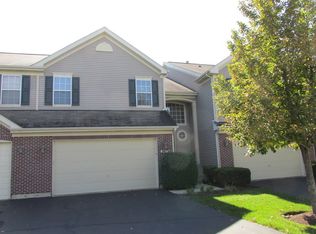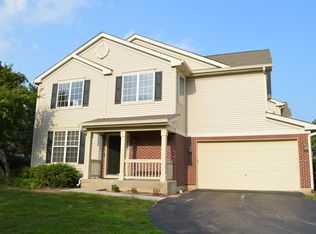Beautiful 2 Story Townhome with 3 bedrooms and a loft. Over 2000 sq feet plus unfinished basement. Open floor plan on the main floor features: Gas Fireplace * Bamboo Hardwood Floors * Plenty of Closet/Cabinet Space * Half Bath * Dining Table Space. Master Suite is so Large that you can include nursery or office space. Master Features include: Sitting Area * Walk-in Closet * Luxury bath w/2 separate Sink Cabinets * Separate Shower * Ceiling Fan. * Large 2nd Floor Loft for your Media Room or Playroom. Good Sized Bedrooms with spacious closets. Other Specialties include: Newer Kitchen Appliances * Nest Thermostat * LED Lighting in Kitchen and Loft * Volume Ceilings * Transoms Windows * 2nd floor full-size Washer/Dryer * Awesome Cul-de-sac Location * Backyard Patio * 2 Car Garage. This is a very well maintained and clean unit. Easy access to Randall Road Shopping and expressway. Don't Miss this Unit!
This property is off market, which means it's not currently listed for sale or rent on Zillow. This may be different from what's available on other websites or public sources.



