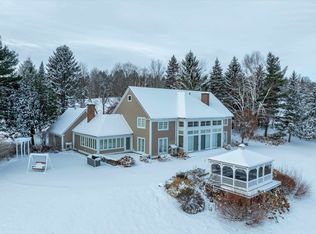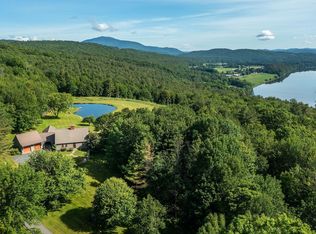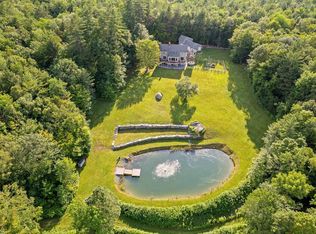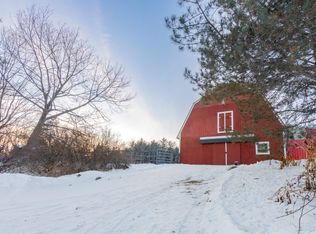Perched above the Connecticut River Valley with sweeping views to the New Hampshire mountains, this meticulously maintained five bedroom, four and a half bath home offers a rare opportunity just 30 minutes to Hanover, NH, Dartmouth College, and Dartmouth Hitchcock Medical Center. For medical professionals relocating to the Upper Valley, this property provides privacy, acreage, and panoramic views at a value rarely found closer to Hanover or Lebanon. Easy access to I 91 allows a comfortable commute to Dartmouth Hitchcock Medical Center while enjoying a peaceful Vermont setting. The open concept layout offers a desirable main level living option and is well suited for multigenerational living or extended guest stays. Hardwood floors, tall ceilings, and expansive windows fill the home with natural light. The spacious kitchen is ideal for entertaining with granite countertops, high end cabinetry, built in refrigerator, wine fridge, and a generous island with prep sink. Both the living room and den feature fireplaces and custom built ins. Upstairs bedrooms offer comfort and privacy. The walkout lower level with tall ceilings and natural light provides excellent expansion potential for recreation space, gym, or media room. The three-car attached garage includes a separate bay with private entrance and direct access to unfinished space above, ideal for a future guest suite, studio, or in law apartment. Outside, enjoy a spacious deck, fire pit area, cleared yard, fenced pen, and spring fed pond. Convenient to Okemo Mountain Resort, Lake Sunapee, Crown Point Country Club, and Upper Valley amenities. Approximately 2 hours to Boston, MA and under 3 hours to Fairfield County, CT, offering strong appeal for both primary and second home buyers seeking Vermont lifestyle with New England accessibility.
Active
Listed by:
Karen DeMas,
Four Seasons Sotheby's Int'l Realty 603-643-6070
$2,495,000
248 Gird Lot Road, Weathersfield, VT 05151
5beds
4,800sqft
Est.:
Single Family Residence
Built in 2008
52.12 Acres Lot
$-- Zestimate®
$520/sqft
$-- HOA
What's special
Panoramic viewsFenced penTall ceilingsSpacious deckCleared yardHardwood floorsMain level living option
- 263 days |
- 557 |
- 29 |
Zillow last checked: 8 hours ago
Listing updated: February 19, 2026 at 11:57am
Listed by:
Karen DeMas,
Four Seasons Sotheby's Int'l Realty 603-643-6070
Source: PrimeMLS,MLS#: 5044086
Tour with a local agent
Facts & features
Interior
Bedrooms & bathrooms
- Bedrooms: 5
- Bathrooms: 5
- Full bathrooms: 3
- 3/4 bathrooms: 1
- 1/2 bathrooms: 1
Heating
- Propane, Oil, Wood, Baseboard, Radiant
Cooling
- Central Air, Other
Appliances
- Included: Dishwasher, Dryer, Microwave, Gas Range, Refrigerator, Washer, Oil Water Heater, Wine Cooler
- Laundry: 1st Floor Laundry
Features
- Ceiling Fan(s), Hearth, Kitchen Island, Kitchen/Living, Primary BR w/ BA, Natural Light, Natural Woodwork, Soaking Tub, Walk-In Closet(s), Programmable Thermostat, Smart Thermostat
- Flooring: Carpet, Ceramic Tile, Hardwood, Marble
- Windows: Blinds, Screens, Double Pane Windows
- Basement: Concrete,Concrete Floor,Daylight,Interior Stairs,Walkout,Interior Access,Exterior Entry,Interior Entry
- Attic: Attic with Hatch/Skuttle
- Has fireplace: Yes
- Fireplace features: Gas, Wood Burning
Interior area
- Total structure area: 7,960
- Total interior livable area: 4,800 sqft
- Finished area above ground: 4,800
- Finished area below ground: 0
Video & virtual tour
Property
Parking
- Total spaces: 3
- Parking features: Circular Driveway, Gravel
- Garage spaces: 3
Features
- Levels: Two
- Stories: 2
- Patio & porch: Covered Porch
- Exterior features: Deck, Garden
- Fencing: Dog Fence
- Has view: Yes
- View description: Mountain(s)
- Waterfront features: Pond
- Frontage length: Road frontage: 22259
Lot
- Size: 52.12 Acres
- Features: Country Setting, Hilly, Landscaped, Secluded, Sloped, Trail/Near Trail, Views, Walking Trails, Mountain, Near Paths, Near Shopping, Near Skiing
Details
- Zoning description: RRR35
- Other equipment: Standby Generator
Construction
Type & style
- Home type: SingleFamily
- Architectural style: Cape
- Property subtype: Single Family Residence
Materials
- Clapboard Exterior
- Foundation: Concrete
- Roof: Asphalt Shingle
Condition
- New construction: No
- Year built: 2008
Utilities & green energy
- Electric: 200+ Amp Service, Generator
- Sewer: Private Sewer, Septic Tank
- Utilities for property: Cable, Propane, Underground Utilities, Fiber Optic Internt Avail
Community & HOA
Community
- Security: Security, Carbon Monoxide Detector(s), Security System, Hardwired Smoke Detector
Location
- Region: Weathersfield
Financial & listing details
- Price per square foot: $520/sqft
- Annual tax amount: $13,518
- Date on market: 6/2/2025
- Road surface type: Dirt
Estimated market value
Not available
Estimated sales range
Not available
Not available
Price history
Price history
| Date | Event | Price |
|---|---|---|
| 8/12/2025 | Price change | $2,495,000-7.4%$520/sqft |
Source: | ||
| 6/2/2025 | Listed for sale | $2,695,000$561/sqft |
Source: | ||
Public tax history
Public tax history
Tax history is unavailable.BuyAbility℠ payment
Est. payment
$16,984/mo
Principal & interest
$12867
Property taxes
$4117
Climate risks
Neighborhood: 05151
Nearby schools
GreatSchools rating
- 6/10Weathersfield SchoolGrades: PK-8Distance: 3.7 mi
Schools provided by the listing agent
- Elementary: Weathersfield School
- Middle: Weathersfield School
- District: Weathersfield School District
Source: PrimeMLS. This data may not be complete. We recommend contacting the local school district to confirm school assignments for this home.



