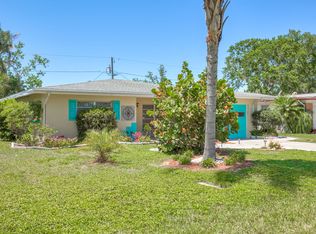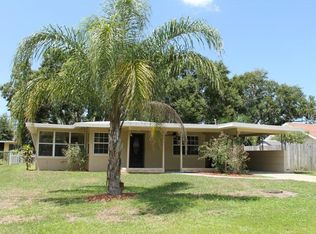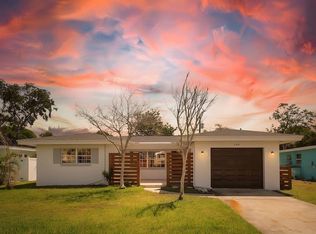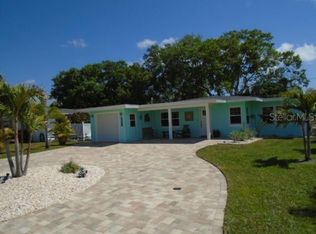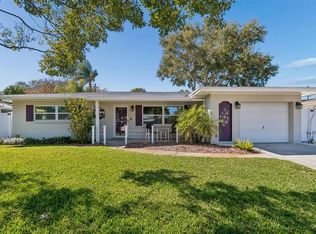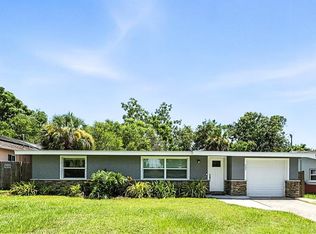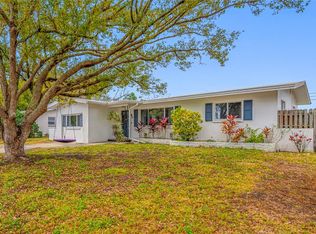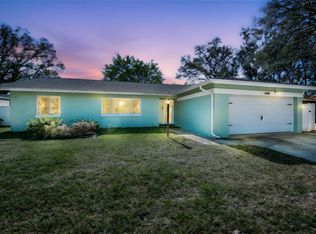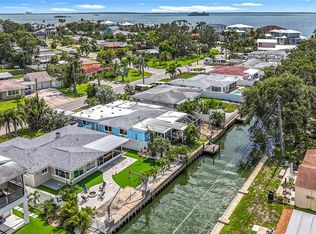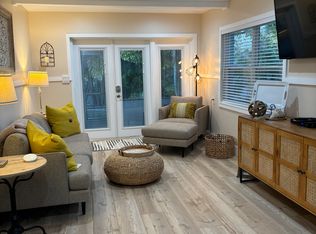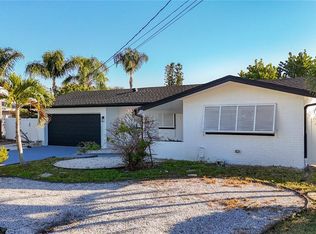Welcome home to laid-back coastal living in the heart of Dunedin, Florida. Ideally located just minutes from the Dunedin Causeway, Honeymoon Island, Caladesi Beach, the Pinellas Trail, and the vibrant charm of downtown Dunedin, this beautifully updated home offers an exceptional blend of style, comfort, and location. Eye-catching curb appeal welcomes you with contemporary accents, updated lighting, and lush tropical landscaping. The inviting front porch is the perfect place to enjoy your morning coffee while soaking up the Florida sunshine. Step inside to a bright, open-concept living space filled with natural light and thoughtfully selected finishes throughout. The home was completely remodeled following the 2024 hurricanes, creating a truly move-in-ready, turnkey opportunity. The stunning kitchen serves as the heart of the home and features solid wood shaker cabinetry, stone countertops, elegant brass hardware, and brand-new stainless steel appliances. The seamless flow into the living and dining areas make this space ideal for both everyday living and entertaining. The dining area is highlighted by rustic wood ceilings and exposed beams, adding warmth, character, and a subtle coastal charm. A desirable split-bedroom floor plan provides privacy and flexibility, with the primary suite set apart from the secondary bedrooms. All bedrooms are generously sized and versatile, ideal for guests or a home office. Both full bathrooms have been beautifully updated with cohesive finishes, including a sleek glass-enclosed shower in one and a tub/shower combination in the other. The fully finished laundry room doubles as a stylish butler’s pantry, complete with additional cabinetry, stone countertops, and a utility sink—bringing both form and function to daily life. Impact-rated windows installed in 2020 offer peace of mind and energy efficiency. The home is also currently under a transferable NFIP Group Policy for flood insurance, providing added value and convenience for the next owner. Outside, the fully fenced backyard offers low-maintenance living with turf, an inviting patio, and plenty of room to create a custom outdoor oasis or add a pool. Just a short bike ride from downtown Dunedin’s popular restaurants, breweries, boutique shops, golf courses, and year-round community events, this home delivers the ultimate Florida coastal lifestyle. A rare opportunity to own a fully remodeled home in one of Pinellas County’s most sought-after coastal communities
For sale
$499,000
2488 Del Rio Way, Dunedin, FL 34698
3beds
1,331sqft
Est.:
Single Family Residence
Built in 1957
6,016 Square Feet Lot
$-- Zestimate®
$375/sqft
$-- HOA
What's special
Thoughtfully selected finishesUpdated lightingLow-maintenance living with turfContemporary accentsLush tropical landscapingBright open-concept living spaceInviting patio
- 22 days |
- 1,117 |
- 95 |
Likely to sell faster than
Zillow last checked: 8 hours ago
Listing updated: February 14, 2026 at 12:11pm
Listing Provided by:
Brandon Rimes 813-917-1894,
KELLER WILLIAMS REALTY- PALM H 727-772-0772
Source: Stellar MLS,MLS#: TB8467861 Originating MLS: Suncoast Tampa
Originating MLS: Suncoast Tampa

Tour with a local agent
Facts & features
Interior
Bedrooms & bathrooms
- Bedrooms: 3
- Bathrooms: 2
- Full bathrooms: 2
Primary bedroom
- Features: Built-in Closet
- Level: First
- Area: 150 Square Feet
- Dimensions: 15x10
Bedroom 2
- Features: Built-in Closet
- Level: First
- Area: 140 Square Feet
- Dimensions: 14x10
Bedroom 3
- Features: Built-in Closet
- Level: First
- Area: 100 Square Feet
- Dimensions: 10x10
Dining room
- Level: First
- Area: 108 Square Feet
- Dimensions: 12x9
Kitchen
- Level: First
- Area: 120 Square Feet
- Dimensions: 15x8
Laundry
- Level: First
- Area: 198 Square Feet
- Dimensions: 18x11
Living room
- Level: First
- Area: 221 Square Feet
- Dimensions: 13x17
Heating
- Central
Cooling
- Central Air
Appliances
- Included: Dishwasher, Microwave, Range, Refrigerator
- Laundry: Inside, Laundry Room
Features
- Ceiling Fan(s), Kitchen/Family Room Combo, Open Floorplan, Solid Surface Counters, Solid Wood Cabinets, Split Bedroom, Thermostat
- Flooring: Terrazzo, Tile
- Windows: Blinds
- Has fireplace: No
Interior area
- Total structure area: 1,673
- Total interior livable area: 1,331 sqft
Video & virtual tour
Property
Parking
- Total spaces: 1
- Parking features: Driveway
- Attached garage spaces: 1
- Has uncovered spaces: Yes
Features
- Levels: One
- Stories: 1
- Patio & porch: Covered, Front Porch
- Exterior features: Lighting, Private Mailbox, Rain Gutters
Lot
- Size: 6,016 Square Feet
- Dimensions: 60 x 100
Details
- Parcel number: 152815057240001510
- Special conditions: None
Construction
Type & style
- Home type: SingleFamily
- Property subtype: Single Family Residence
Materials
- Block
- Foundation: Slab
- Roof: Shingle
Condition
- Completed
- New construction: No
- Year built: 1957
Utilities & green energy
- Sewer: Public Sewer
- Water: Public
- Utilities for property: BB/HS Internet Available, Cable Available, Electricity Connected, Phone Available, Sewer Connected, Water Connected
Community & HOA
Community
- Subdivision: BAYWOOD SHORES 1ST ADD
HOA
- Has HOA: No
- Pet fee: $0 monthly
Location
- Region: Dunedin
Financial & listing details
- Price per square foot: $375/sqft
- Tax assessed value: $354,160
- Annual tax amount: $6,090
- Date on market: 1/23/2026
- Cumulative days on market: 23 days
- Listing terms: Cash,Conventional,FHA,VA Loan
- Ownership: Fee Simple
- Total actual rent: 0
- Electric utility on property: Yes
- Road surface type: Paved
Estimated market value
Not available
Estimated sales range
Not available
Not available
Price history
Price history
| Date | Event | Price |
|---|---|---|
| 1/23/2026 | Listed for sale | $499,000-5.8%$375/sqft |
Source: | ||
| 1/19/2026 | Listing removed | -- |
Source: Owner Report a problem | ||
| 12/30/2025 | Listed for sale | $530,000-1.7%$398/sqft |
Source: Owner Report a problem | ||
| 8/19/2025 | Listing removed | $539,000$405/sqft |
Source: | ||
| 6/17/2025 | Price change | $539,000-5.3%$405/sqft |
Source: | ||
Public tax history
Public tax history
| Year | Property taxes | Tax assessment |
|---|---|---|
| 2024 | $6,091 -4.4% | $354,160 -2.6% |
| 2023 | $6,373 +406.9% | $363,612 +222.3% |
| 2022 | $1,257 -0.2% | $112,810 +3% |
Find assessor info on the county website
BuyAbility℠ payment
Est. payment
$3,261/mo
Principal & interest
$2333
Property taxes
$753
Home insurance
$175
Climate risks
Neighborhood: 34698
Nearby schools
GreatSchools rating
- 7/10San Jose Elementary SchoolGrades: PK-5Distance: 1.2 mi
- 5/10Palm Harbor Middle SchoolGrades: 6-8Distance: 2.2 mi
- 4/10Dunedin High SchoolGrades: 9-12Distance: 1.6 mi
Schools provided by the listing agent
- Elementary: San Jose Elementary-PN
- Middle: Palm Harbor Middle-PN
- High: Dunedin High-PN
Source: Stellar MLS. This data may not be complete. We recommend contacting the local school district to confirm school assignments for this home.
Open to renting?
Browse rentals near this home.- Loading
- Loading
