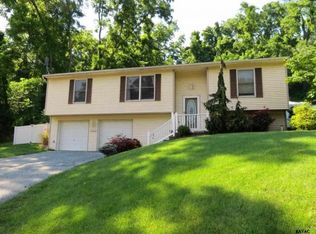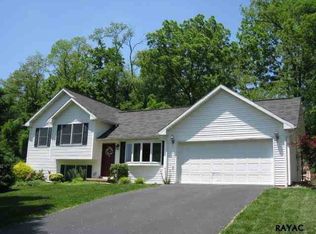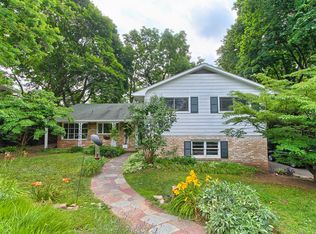Sold for $339,900
$339,900
249 Tri Hill Rd, York, PA 17403
3beds
2,487sqft
Single Family Residence
Built in 2000
0.49 Acres Lot
$375,600 Zestimate®
$137/sqft
$2,161 Estimated rent
Home value
$375,600
$357,000 - $394,000
$2,161/mo
Zestimate® history
Loading...
Owner options
Explore your selling options
What's special
Outstanding spacious split level home with an outstanding location in desirable York Suburban school district! Open layout w/appealing finishes! Enter the home into the Split Level Foyer with oak staircase. Upper level you enter the Living Room with Vaulted Ceiling and eye-catching see through Fireplace. Enter the Dining Room sharing the see through Fireplace, Vaulted Ceiling and Patio Doors to the inviting Exterior Area. Stunning Kitchen with Stainless Steel Appliances, Granite Counters, Wood Cabinets, Tile Back-Splash and an inviting Breakfast Area. Next enter the Owners Suite with Vaulted Ceiling, Walk-in Closet and Open Bath with many comfort features. There are 2 additional Bedrooms and a Full Bath. The Home offers luxury vinyl tile, premium laminate and ceramic tile floors through most of the rooms. Lower level features a finished Recreation Room and spacious laundry plus full 3 Car Garage! The Exterior Area features a Patio, Firepit, Retaining Wall, Raised Garden And Large Detached Shed/Garage. Please review Home Improvment Sheet. ABSOLUTELY A MUST SEE!
Zillow last checked: 8 hours ago
Listing updated: April 19, 2024 at 01:45pm
Listed by:
Bob Aldinger 717-968-9717,
Berkshire Hathaway HomeServices Homesale Realty
Bought with:
Jodi Reineberg, AB068624
Berkshire Hathaway HomeServices Homesale Realty
Source: Bright MLS,MLS#: PAYK2049070
Facts & features
Interior
Bedrooms & bathrooms
- Bedrooms: 3
- Bathrooms: 2
- Full bathrooms: 2
- Main level bathrooms: 2
- Main level bedrooms: 3
Basement
- Area: 900
Heating
- Forced Air, Natural Gas
Cooling
- Central Air, Electric
Appliances
- Included: Dryer, Oven/Range - Gas, Microwave, Refrigerator, Stainless Steel Appliance(s), Washer, Water Heater, Gas Water Heater
- Laundry: Lower Level, Laundry Room
Features
- Ceiling Fan(s), Dining Area, Open Floorplan, Formal/Separate Dining Room, Eat-in Kitchen, Primary Bath(s), Bathroom - Tub Shower, Walk-In Closet(s)
- Flooring: Ceramic Tile, Hardwood, Laminate, Luxury Vinyl, Wood
- Doors: French Doors, Storm Door(s)
- Windows: Insulated Windows, Window Treatments
- Basement: Partial,Windows
- Number of fireplaces: 2
- Fireplace features: Corner, Double Sided, Free Standing, Gas/Propane, Mantel(s)
Interior area
- Total structure area: 2,487
- Total interior livable area: 2,487 sqft
- Finished area above ground: 1,587
- Finished area below ground: 900
Property
Parking
- Total spaces: 10
- Parking features: Garage Faces Front, Garage Door Opener, Asphalt, Attached, Detached, Driveway
- Attached garage spaces: 4
- Uncovered spaces: 6
Accessibility
- Accessibility features: Accessible Entrance
Features
- Levels: Split Foyer,Two
- Stories: 2
- Patio & porch: Patio
- Exterior features: Stone Retaining Walls
- Pool features: None
Lot
- Size: 0.49 Acres
- Features: Backs to Trees, Front Yard, Landscaped, Rear Yard, Sloped
Details
- Additional structures: Above Grade, Below Grade
- Parcel number: 480002201430000000
- Zoning: RESIDENTIAL
- Special conditions: Standard
Construction
Type & style
- Home type: SingleFamily
- Architectural style: Ranch/Rambler
- Property subtype: Single Family Residence
Materials
- Vinyl Siding
- Foundation: Block
- Roof: Asphalt,Shingle
Condition
- Very Good
- New construction: No
- Year built: 2000
Utilities & green energy
- Electric: 200+ Amp Service
- Sewer: Public Sewer
- Water: Public
- Utilities for property: Cable Available, Phone Available, Cable
Community & neighborhood
Location
- Region: York
- Subdivision: Tri Hill
- Municipality: SPRING GARDEN TWP
Other
Other facts
- Listing agreement: Exclusive Right To Sell
- Listing terms: Cash,Conventional,FHA,VA Loan
- Ownership: Fee Simple
Price history
| Date | Event | Price |
|---|---|---|
| 11/13/2023 | Sold | $339,900$137/sqft |
Source: | ||
| 10/12/2023 | Pending sale | $339,900$137/sqft |
Source: | ||
| 9/28/2023 | Listed for sale | $339,900+186.6%$137/sqft |
Source: | ||
| 9/29/2000 | Sold | $118,580$48/sqft |
Source: Public Record Report a problem | ||
Public tax history
| Year | Property taxes | Tax assessment |
|---|---|---|
| 2025 | $6,550 +1.1% | $173,010 |
| 2024 | $6,478 +6.1% | $173,010 +3.3% |
| 2023 | $6,107 +9.1% | $167,480 |
Find assessor info on the county website
Neighborhood: 17403
Nearby schools
GreatSchools rating
- NAValley View CenterGrades: K-2Distance: 1.1 mi
- 6/10York Suburban Middle SchoolGrades: 6-8Distance: 2.8 mi
- 8/10York Suburban Senior High SchoolGrades: 9-12Distance: 1.2 mi
Schools provided by the listing agent
- Middle: York Suburban
- High: York Suburban
- District: York Suburban
Source: Bright MLS. This data may not be complete. We recommend contacting the local school district to confirm school assignments for this home.
Get pre-qualified for a loan
At Zillow Home Loans, we can pre-qualify you in as little as 5 minutes with no impact to your credit score.An equal housing lender. NMLS #10287.
Sell for more on Zillow
Get a Zillow Showcase℠ listing at no additional cost and you could sell for .
$375,600
2% more+$7,512
With Zillow Showcase(estimated)$383,112


