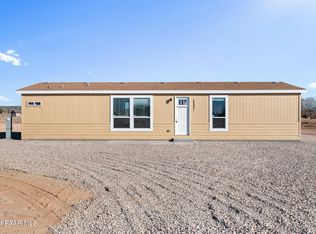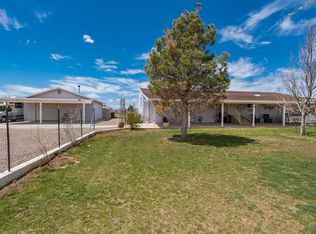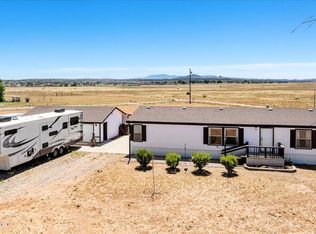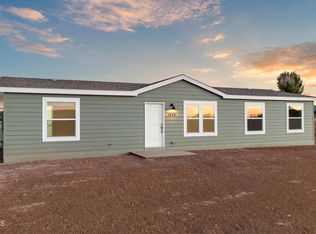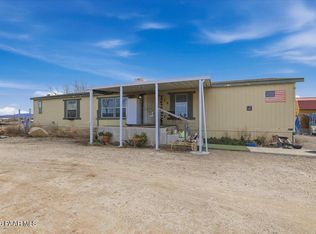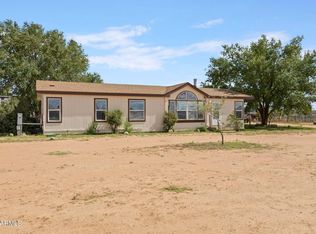Country Living awaits with this 4 bedrooms, 2 bathroom, 1,600 square foot home on 2.69 acres situated just off of paved roads in the heart of Paulden. Built in 2025, this home is rural living at its best and can be a stunning horse property with a high producing well at 37+ Gallons Per Minute! The open concept of this home makes it airy and bright throughout. The kitchen is a perfect set up with an island and tons of storage. The master bedroom has an attached bath with a double vanity and walk in shower. The outdoor spaces are perfect for taking in the views and all that this great home has to offer. The two car detached garage works well for the avid tinkerer, added storage and for traditional parking to keep vehicles out of the elements! Come see it today and make it your own!
New construction
Price cut: $100 (2/6)
$349,800
24955 N Patricia Rd, Paulden, AZ 86334
4beds
1,600sqft
Est.:
Manufactured Home
Built in 2025
2.69 Acres Lot
$349,700 Zestimate®
$219/sqft
$-- HOA
What's special
- 235 days |
- 476 |
- 50 |
Zillow last checked:
Listing updated:
Listed by:
Trent Montgomery Beaver 928-916-1921,
Better Homes And Gardens Real Estate Bloomtree Realty
Source: PAAR,MLS#: 1074479
Facts & features
Interior
Bedrooms & bathrooms
- Bedrooms: 4
- Bathrooms: 2
- Full bathrooms: 1
- 3/4 bathrooms: 1
Heating
- Electric, Heat Pump
Cooling
- Ceiling Fan(s), Central Air
Appliances
- Included: Dishwasher, Disposal, Electric Range, ENERGY STAR Qualified Appliances, Microwave, Oven, Range, Refrigerator, See Remarks
- Laundry: Wash/Dry Connection
Features
- Ceiling Fan(s), Solid Surface Counters, Formal Dining, Kit/Din Combo, Kitchen Island, Laminate Counters, Liv/Din Combo, Live on One Level, Master Downstairs, High Ceilings, See Remarks, Walk-In Closet(s)
- Flooring: Carpet, Vinyl
- Windows: Solar Screens, Double Pane Windows, Blinds, Screens, Vinyl Windows
- Basement: Crawl Space,Piers,Stem Wall
- Has fireplace: No
Interior area
- Total structure area: 1,600
- Total interior livable area: 1,600 sqft
Video & virtual tour
Property
Parking
- Total spaces: 2
- Parking features: Garage Door Opener, Driveway Gravel
- Garage spaces: 2
- Has uncovered spaces: Yes
Features
- Patio & porch: Deck, Patio
- Exterior features: Landscaping-Front, Landscaping-Rear, Level Entry, Native Species
- Fencing: Partial
- Has view: Yes
- View description: Bradshaw Mountain, City, Granite Mountain, Juniper/Pinon, Mountain(s), Forest, Panoramic, See Remarks, SF Peaks
Lot
- Size: 2.69 Acres
- Topography: Corner Lot,Cul-De-Sac,Grass,Juniper/Pinon,Level,Other - See Remarks,Views
Details
- Additional structures: Shed(s), Workshop
- Parcel number: NA
- Zoning: RCU-2A
Construction
Type & style
- Home type: MobileManufactured
- Architectural style: Other,Ranch
- Property subtype: Manufactured Home
Materials
- Block, Frame
- Roof: Composition
Condition
- New Construction
- New construction: Yes
- Year built: 2025
Details
- Builder name: Cavco
Utilities & green energy
- Sewer: Septic Conv
- Water: Well, Private
- Utilities for property: Cable Available, Electricity Available, Other, Phone Available
Community & HOA
Community
- Security: Smoke Detector(s)
- Subdivision: None
HOA
- Has HOA: No
Location
- Region: Paulden
Financial & listing details
- Price per square foot: $219/sqft
- Date on market: 6/28/2025
- Cumulative days on market: 231 days
- Exclusions: No
- Electric utility on property: Yes
- Road surface type: Asphalt, Dirt, Paved
- Body type: Double Wide
Estimated market value
$349,700
$332,000 - $367,000
Not available
Price history
Price history
| Date | Event | Price |
|---|---|---|
| 2/6/2026 | Price change | $349,8000%$219/sqft |
Source: | ||
| 1/6/2026 | Listed for sale | $349,900$219/sqft |
Source: | ||
| 1/3/2026 | Pending sale | $349,900$219/sqft |
Source: | ||
| 12/11/2025 | Price change | $349,900-5.4%$219/sqft |
Source: | ||
| 11/13/2025 | Price change | $369,900-2.5%$231/sqft |
Source: | ||
| 10/31/2025 | Price change | $379,500-0.1%$237/sqft |
Source: | ||
| 10/25/2025 | Price change | $379,7000%$237/sqft |
Source: | ||
| 10/18/2025 | Price change | $379,8000%$237/sqft |
Source: | ||
| 10/10/2025 | Price change | $379,900-1.2%$237/sqft |
Source: | ||
| 9/5/2025 | Price change | $384,500-0.1%$240/sqft |
Source: | ||
| 8/14/2025 | Price change | $384,9000%$241/sqft |
Source: | ||
| 7/22/2025 | Price change | $385,000-3.7%$241/sqft |
Source: | ||
| 7/11/2025 | Price change | $399,8000%$250/sqft |
Source: | ||
| 6/28/2025 | Listed for sale | $399,900+6.6%$250/sqft |
Source: | ||
| 5/21/2025 | Listing removed | $375,000$234/sqft |
Source: | ||
| 4/11/2025 | Price change | $375,000-1.3%$234/sqft |
Source: | ||
| 4/3/2025 | Price change | $379,900-2.3%$237/sqft |
Source: | ||
| 3/28/2025 | Price change | $388,900-0.3%$243/sqft |
Source: | ||
| 3/20/2025 | Listed for sale | $389,900+0.2%$244/sqft |
Source: | ||
| 3/20/2025 | Listing removed | $389,000$243/sqft |
Source: | ||
| 2/27/2025 | Price change | $389,000-0.2%$243/sqft |
Source: | ||
| 2/21/2025 | Price change | $389,900-6%$244/sqft |
Source: | ||
| 2/8/2025 | Price change | $415,000+6.4%$259/sqft |
Source: | ||
| 1/3/2025 | Price change | $389,900-2.5%$244/sqft |
Source: | ||
| 11/27/2024 | Listed for sale | $399,900$250/sqft |
Source: | ||
Public tax history
Public tax history
Tax history is unavailable.BuyAbility℠ payment
Est. payment
$1,744/mo
Principal & interest
$1633
Property taxes
$111
Climate risks
Neighborhood: 86334
Nearby schools
GreatSchools rating
- NATerritorial Elementary SchoolGrades: PK-2Distance: 10.2 mi
- 2/10Heritage Middle SchoolGrades: 6-8Distance: 10.2 mi
- 5/10Chino Valley High SchoolGrades: PK,9-12Distance: 11.4 mi
- Loading
