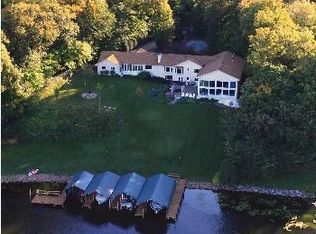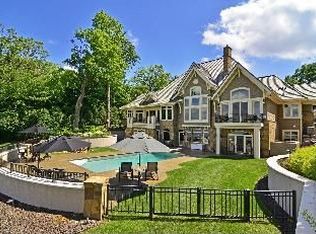Closed
$3,725,000
2496 Old Beach Rd, Wayzata, MN 55391
7beds
8,185sqft
Single Family Residence
Built in 1969
1.81 Acres Lot
$3,749,500 Zestimate®
$455/sqft
$5,640 Estimated rent
Home value
$3,749,500
$3.45M - $4.09M
$5,640/mo
Zestimate® history
Loading...
Owner options
Explore your selling options
What's special
Welcome to 2496 Old Beach Road, where elegance meets lakeside living in this exquisite retreat. Revel in amazing open vista views of Lafayette Bay from every room in the home. Situated on just under 2 acres with 168' of lakeshore, the classic grandeur of the property is highlighted by stately columns, beautiful hardwood floors, formal living and dining areas for entertaining, an inviting main floor den for quiet conversations around the fireplace, a luxurious primary ensuite on the main floor, and a walk-out lower level with an indoor heated pool with a slide. Offering four additional bedrooms on the upper level with ensuite baths, plus two lower-level bedrooms, this home is spacious throughout. Located on the cul-de-sac of a private road, with the promise of both privacy and timeless opulence, this estate is truly a remarkable lakeside sanctuary.
Zillow last checked: 8 hours ago
Listing updated: September 05, 2025 at 11:43am
Listed by:
Elizabeth C Ulrich 612-964-7184,
Compass,
Chelsey Danielson 612-327-1193
Bought with:
Debbie McNally
Lakes Sotheby's International
Source: NorthstarMLS as distributed by MLS GRID,MLS#: 6638024
Facts & features
Interior
Bedrooms & bathrooms
- Bedrooms: 7
- Bathrooms: 8
- Full bathrooms: 3
- 3/4 bathrooms: 3
- 1/2 bathrooms: 2
Bedroom 1
- Level: Main
- Area: 238 Square Feet
- Dimensions: 14x17
Bedroom 2
- Level: Upper
- Area: 240 Square Feet
- Dimensions: 12x20
Bedroom 3
- Level: Upper
- Area: 264 Square Feet
- Dimensions: 11x24
Bedroom 4
- Level: Upper
- Area: 312 Square Feet
- Dimensions: 13x24
Bedroom 5
- Level: Upper
- Area: 221 Square Feet
- Dimensions: 13x17
Bedroom 6
- Level: Lower
- Area: 221 Square Feet
- Dimensions: 13x17
Den
- Level: Main
- Area: 266 Square Feet
- Dimensions: 14x19
Dining room
- Level: Main
- Area: 228 Square Feet
- Dimensions: 12x19
Family room
- Level: Lower
- Area: 640 Square Feet
- Dimensions: 32x20
Kitchen
- Level: Main
- Area: 364 Square Feet
- Dimensions: 13x28
Living room
- Level: Main
- Area: 437 Square Feet
- Dimensions: 23x19
Other
- Level: Lower
- Area: 204 Square Feet
- Dimensions: 12x17
Heating
- Forced Air
Cooling
- Central Air
Appliances
- Included: Cooktop, Dishwasher, Disposal, Dryer, Exhaust Fan, Microwave, Refrigerator, Stainless Steel Appliance(s), Wall Oven, Washer
Features
- Basement: Finished,Full,Storage Space,Walk-Out Access
- Number of fireplaces: 3
- Fireplace features: Amusement Room, Family Room, Living Room, Wood Burning
Interior area
- Total structure area: 8,185
- Total interior livable area: 8,185 sqft
- Finished area above ground: 3,949
- Finished area below ground: 4,236
Property
Parking
- Total spaces: 3
- Parking features: Attached
- Attached garage spaces: 3
- Details: Garage Dimensions (29x36)
Accessibility
- Accessibility features: None
Features
- Levels: Two
- Stories: 2
- Patio & porch: Patio, Rear Porch
- Has private pool: Yes
- Pool features: Indoor
- Has view: Yes
- View description: Panoramic, Lake
- Has water view: Yes
- Water view: Lake
- Waterfront features: Dock, Lake Front, Lake View, Waterfront Num(27013300), Lake Acres(14205), Lake Depth(113)
- Body of water: Minnetonka
- Frontage length: Water Frontage: 168
Lot
- Size: 1.81 Acres
- Dimensions: 232 x 398 x 20 x 366 x 58
- Features: Accessible Shoreline
Details
- Foundation area: 4236
- Parcel number: 2111723220006
- Zoning description: Residential-Single Family
Construction
Type & style
- Home type: SingleFamily
- Property subtype: Single Family Residence
Materials
- Brick/Stone, Wood Siding
- Roof: Asphalt
Condition
- Age of Property: 56
- New construction: No
- Year built: 1969
Utilities & green energy
- Gas: Natural Gas
- Sewer: City Sewer/Connected
- Water: City Water/Connected
Community & neighborhood
Location
- Region: Wayzata
- Subdivision: Shore Hills
HOA & financial
HOA
- Has HOA: No
Price history
| Date | Event | Price |
|---|---|---|
| 9/5/2025 | Sold | $3,725,000-5.7%$455/sqft |
Source: | ||
| 8/2/2025 | Pending sale | $3,950,000$483/sqft |
Source: | ||
| 7/7/2025 | Price change | $3,950,000-4.8%$483/sqft |
Source: | ||
| 5/27/2025 | Price change | $4,150,000-4.6%$507/sqft |
Source: | ||
| 4/22/2025 | Listed for sale | $4,350,000+454.1%$531/sqft |
Source: | ||
Public tax history
| Year | Property taxes | Tax assessment |
|---|---|---|
| 2025 | $34,820 +12.1% | $3,284,900 +1.4% |
| 2024 | $31,065 +20.1% | $3,239,200 +7.7% |
| 2023 | $25,865 +5.4% | $3,008,400 +13.2% |
Find assessor info on the county website
Neighborhood: 55391
Nearby schools
GreatSchools rating
- 9/10Shirley Hills Primary SchoolGrades: K-4Distance: 2.8 mi
- 9/10Grandview Middle SchoolGrades: 5-7Distance: 3.5 mi
- 9/10Mound-Westonka High SchoolGrades: 8-12Distance: 3.9 mi
Get a cash offer in 3 minutes
Find out how much your home could sell for in as little as 3 minutes with a no-obligation cash offer.
Estimated market value$3,749,500
Get a cash offer in 3 minutes
Find out how much your home could sell for in as little as 3 minutes with a no-obligation cash offer.
Estimated market value
$3,749,500

