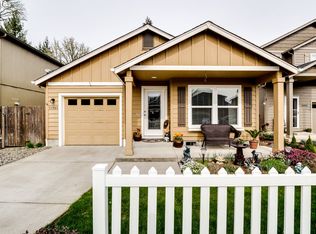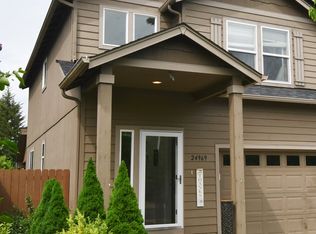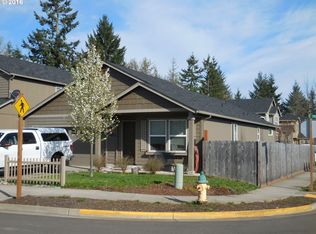Great location for this home at end of subdivision, offers great views and privacy of wooded land that will remain undeveloped. Great open floorpan, vaulted ceilings, recessed lighting and so much more. Open kitchen has eating bar, tile backsplash and appliances included, dining has slider to patio. Upstairs master suite & utility room upstairs.
This property is off market, which means it's not currently listed for sale or rent on Zillow. This may be different from what's available on other websites or public sources.



