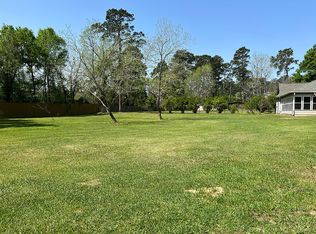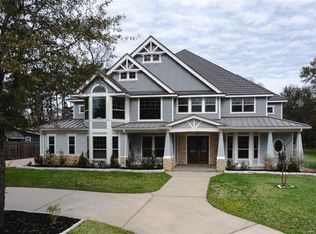For Sale By Owner, no realtors or any kind of solicitation please!!! I guess people that can’t read should go back to school. One more time for ignorant people NO SOLICITATION! Beautiful approx. 3445 sq ft home that sits on 3 lots that can be sub-divided and have 2 more houses built 2.21 unrestricted acres with no HOA and an open floor plan in Northline oaks subdivision. 4 bedroom,3 bath, with one of the bedrooms that would make a great in-law room, huge indoor patio with jacuzzi and fire Table (all air conditioned). Huge laundry/workout room added. Stairway that leads to a spacious attic that can be built out. A full home Generac generator has been added. 2400 sq foot, steel, insulated building with 3 bay doors and 16’ eve and personnel walk door, RV storage. Fully wired with shop air and epoxy floor. There are also 2 large phase converters for 3 phase service. Beside it is a 1440 sq ft carport with a 12’ eve. Also an RV carport, huge above ground pool with gazebo. Perfect for a mobile business or storing equipment. No HOA. Please ignore the Zestimate. They go off of the county appraisal and I’m disabled. The county stopped appraising the property 8 years ago. The bare lots alone are selling for $500k each.
This property is off market, which means it's not currently listed for sale or rent on Zillow. This may be different from what's available on other websites or public sources.

