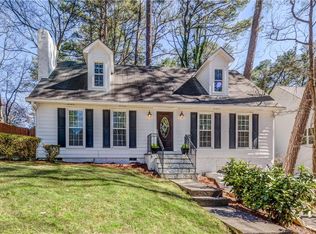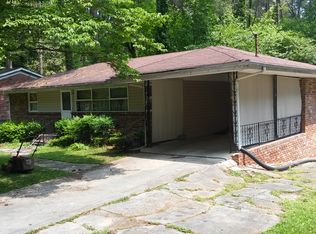Beautifully constructed home with a sought after open floor plan. Main level living includes foyer, formal dining room & family with fireplace. Open kitchen with white cabinets, marble countertops, pantry, Premium subzero and Wolf appliances (4 burner gas range with griddle, double oven, French door refrigerator, and Miele premium dishwasher), breakfast area & keeping room with wet bar, wine refrigerator and double drawer built in refrigerator/freezer with ice maker. Great deck off of the keeping room, perfect for entertaining. Guest bedroom on main. Upper level has 4 bedrooms including oversized master with dual walk-in closet, sleek bath w/garden tub, dual vanities & sep shower. Large and private backyard. 2 car attached garage.
This property is off market, which means it's not currently listed for sale or rent on Zillow. This may be different from what's available on other websites or public sources.

