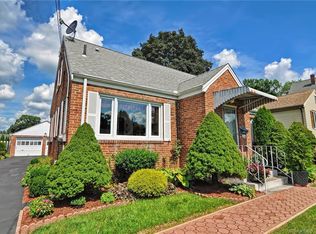Sold for $541,999
$541,999
25 Dix Road, Wethersfield, CT 06109
4beds
2,018sqft
Single Family Residence
Built in 1928
10,454.4 Square Feet Lot
$562,100 Zestimate®
$269/sqft
$3,394 Estimated rent
Home value
$562,100
$512,000 - $618,000
$3,394/mo
Zestimate® history
Loading...
Owner options
Explore your selling options
What's special
Charming & Spacious Tudor/Colonial with Modern Updates This beautifully maintained 4-bedroom, 2.5-bath Tudor/Colonial offers timeless elegance with modern upgrades. Flooded with natural light from 48 windows, this home features crown molding throughout and stunning hardwood floors on the first level. Enjoy three levels of comfortable living, plus a partially finished basement. The updated kitchen boasts built-in cabinetry and opens seamlessly to the dining room, perfect for entertaining. A cozy gas fireplace insert adds warmth to the inviting living space. A small first-floor office and cedar closets provide additional convenience. The primary suite includes a private bath with a Jacuzzi. The third floor offers a versatile finished space with a vaulted ceiling-ideal as a bedroom, office, or game room-complete with a walk-in closet and extra storage. Outdoor living shines with a brand-new composite deck and tiki hut, overlooking a fully fenced yard with a matching shed. Recent updates include new siding, roof, windows, and garage doors on the detached two-car garage. Multi-zone heating, updated boiler, and newer siding, roof, and windows ensure efficiency and peace of mind. Don't miss this perfect blend of classic charm and modern comfort!
Zillow last checked: 8 hours ago
Listing updated: May 09, 2025 at 06:37am
Listed by:
John M. Zubretsky Jr. 860-883-7613,
Century 21 AllPoints Realty 860-263-2121
Bought with:
Mollie K. Abend, REB.0756314
Berkshire Hathaway NE Prop.
Source: Smart MLS,MLS#: 24078036
Facts & features
Interior
Bedrooms & bathrooms
- Bedrooms: 4
- Bathrooms: 3
- Full bathrooms: 2
- 1/2 bathrooms: 1
Primary bedroom
- Features: Full Bath, Wall/Wall Carpet
- Level: Upper
- Area: 304 Square Feet
- Dimensions: 19 x 16
Bedroom
- Features: Wall/Wall Carpet
- Level: Upper
- Area: 126.5 Square Feet
- Dimensions: 11 x 11.5
Bedroom
- Features: Wall/Wall Carpet
- Level: Upper
- Area: 126.5 Square Feet
- Dimensions: 11 x 11.5
Bedroom
- Level: Third,Upper
- Area: 234 Square Feet
- Dimensions: 13 x 18
Dining room
- Features: Hardwood Floor
- Level: Main
- Area: 143 Square Feet
- Dimensions: 13 x 11
Great room
- Level: Upper
Kitchen
- Features: Tile Floor
- Level: Main
- Area: 155.25 Square Feet
- Dimensions: 11.5 x 13.5
Living room
- Features: Fireplace, Hardwood Floor
- Level: Main
- Area: 275 Square Feet
- Dimensions: 25 x 11
Office
- Level: Main
- Area: 74.75 Square Feet
- Dimensions: 11.5 x 6.5
Other
- Level: Lower
Heating
- Baseboard, Radiator, Natural Gas
Cooling
- Ceiling Fan(s), Window Unit(s)
Appliances
- Included: Electric Range, Oven/Range, Microwave, Range Hood, Refrigerator, Dishwasher, Disposal, Washer, Dryer, Water Heater
- Laundry: Main Level
Features
- Open Floorplan
- Basement: Full,Sump Pump,Interior Entry,Partially Finished,Concrete
- Attic: Storage,Finished,Walk-up
- Number of fireplaces: 1
Interior area
- Total structure area: 2,018
- Total interior livable area: 2,018 sqft
- Finished area above ground: 2,018
Property
Parking
- Total spaces: 2
- Parking features: Detached, Garage Door Opener
- Garage spaces: 2
Features
- Patio & porch: Deck
- Exterior features: Sidewalk, Rain Gutters
- Fencing: Privacy,Full
Lot
- Size: 10,454 sqft
- Features: Level
Details
- Additional structures: Cabana
- Parcel number: 758756
- Zoning: B
Construction
Type & style
- Home type: SingleFamily
- Architectural style: Colonial,Tudor
- Property subtype: Single Family Residence
Materials
- Vinyl Siding
- Foundation: Concrete Perimeter
- Roof: Asphalt
Condition
- New construction: No
- Year built: 1928
Utilities & green energy
- Sewer: Public Sewer
- Water: Public
- Utilities for property: Cable Available
Community & neighborhood
Location
- Region: Wethersfield
Price history
| Date | Event | Price |
|---|---|---|
| 5/6/2025 | Sold | $541,999+11.8%$269/sqft |
Source: | ||
| 3/11/2025 | Pending sale | $485,000$240/sqft |
Source: | ||
| 3/8/2025 | Listed for sale | $485,000+6.8%$240/sqft |
Source: | ||
| 11/20/2023 | Listing removed | -- |
Source: | ||
| 9/16/2023 | Listed for sale | $454,000+3.2%$225/sqft |
Source: | ||
Public tax history
| Year | Property taxes | Tax assessment |
|---|---|---|
| 2025 | $11,786 +35.4% | $285,940 +42% |
| 2024 | $8,704 +3.4% | $201,380 |
| 2023 | $8,414 +1.7% | $201,380 |
Find assessor info on the county website
Neighborhood: 06109
Nearby schools
GreatSchools rating
- 5/10Emerson-Williams SchoolGrades: PK-6Distance: 0.6 mi
- 6/10Silas Deane Middle SchoolGrades: 7-8Distance: 0.7 mi
- 7/10Wethersfield High SchoolGrades: 9-12Distance: 0.4 mi
Schools provided by the listing agent
- Elementary: Emerson-Williams
- Middle: Silas Deane
- High: Wethersfield
Source: Smart MLS. This data may not be complete. We recommend contacting the local school district to confirm school assignments for this home.

Get pre-qualified for a loan
At Zillow Home Loans, we can pre-qualify you in as little as 5 minutes with no impact to your credit score.An equal housing lender. NMLS #10287.
