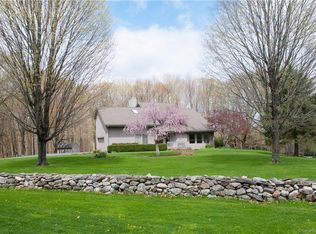It's like being in your very own tree house! Privacy within lovely subdivision. Wall of windows along back of house overlooking the view. Open floor plan with chef's kitchen overlooking vista views. 6 burner Garland gas range, subzero refrigerator, Miele dishwasher, 9' ceilings, mud room/laundry room, master bedroom with splendid master bathroom. Second bedroom with it's own full bath. 5th room upstairs with separate entrance to be used as bonus room, office or can be connected to master suite. Full walk out basement with windows along back wall and private entry could easily be finished. Lounge on the large deck with retractable awning gazing at the distant views. Great house for entertaining.
This property is off market, which means it's not currently listed for sale or rent on Zillow. This may be different from what's available on other websites or public sources.
