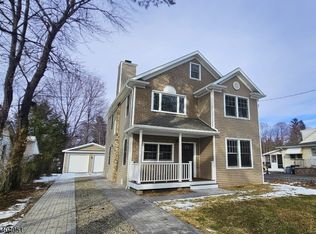5 bedroom 2 bath cape cod style home, sits on corner lot of .22 acre. Some hardwood floors, open, level lot. This is a Fannie Mae property. Buyer responsible for CO and all inspections.
This property is off market, which means it's not currently listed for sale or rent on Zillow. This may be different from what's available on other websites or public sources.
