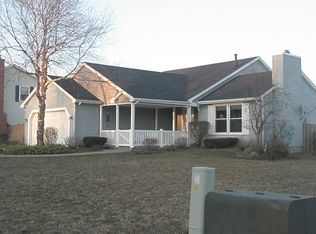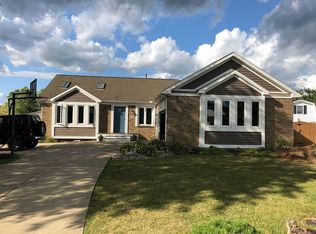Closed
$410,000
25 Foxhunt Rd, Lancaster, NY 14086
3beds
1,782sqft
Single Family Residence
Built in 1980
10,454.4 Square Feet Lot
$418,900 Zestimate®
$230/sqft
$2,687 Estimated rent
Home value
$418,900
$398,000 - $440,000
$2,687/mo
Zestimate® history
Loading...
Owner options
Explore your selling options
What's special
HIGHLY RECOMMEND VIEWING this stunning 3 bedroom,2-bath, 2-story home located in the highly sought-after Lancaster School District. A double wide driveway and 2 car garage offer ample parking.Step onto the charming covered front entry and into a welcoming open-concept living and dining room featuring a cozy fireplace, perfect for cooler days and nights. French doors off the dining area lead to a backyard oasis-complete with a deck, concrete block pad and a fenced-in, heated in-ground pool( liner and plumbing 2021), ideal for summer entertaining.The open-kitchen concept(s/s appliances) features a second patio door for convenient backyard access. The spacious family room includes a second fireplace and a versatile bonus room--great for a home office,playroom or creative space. A newly remodeled full bathroom on the first floor is a major bonus! Upstairs you'll find three generously sized bedrooms and another fully remodeled bathroom.The partially finished basement adds extra living space and a dry bar for entertaining. Recent updates include: Metal roof(2021) Anderson windows(2020) Front concrete walkway, newer carpeting Furnace(2012) HWT(2020) THIS HOME TRULY HAS IT ALL--SPACE,STYLE AND UPDATES--
Showings begin at the Open House Sat. 7/5 11:00am -2 pm and Sun. 7/6 11:00am - 2 pm Offers will be reviewed Tues.,7/8 at 6:00pm. Showings are only available during Open Houses
Zillow last checked: 8 hours ago
Listing updated: September 18, 2025 at 07:21am
Listed by:
Barbara Hoddick 716-867-7919,
HUNT Real Estate Corporation
Bought with:
Brian Hillery, 10301221944
HUNT Real Estate Corporation
Source: NYSAMLSs,MLS#: B1619193 Originating MLS: Buffalo
Originating MLS: Buffalo
Facts & features
Interior
Bedrooms & bathrooms
- Bedrooms: 3
- Bathrooms: 2
- Full bathrooms: 2
- Main level bathrooms: 1
Bedroom 1
- Level: Second
Bedroom 2
- Level: Second
Bedroom 3
- Level: Second
Family room
- Level: First
Kitchen
- Level: First
Other
- Level: First
Heating
- Gas, Forced Air
Cooling
- Central Air
Appliances
- Included: Dishwasher, Gas Water Heater, Refrigerator
- Laundry: In Basement
Features
- Ceiling Fan(s), Separate/Formal Dining Room, Entrance Foyer, Eat-in Kitchen, Living/Dining Room, Pantry, Sliding Glass Door(s), Solid Surface Counters, Programmable Thermostat
- Flooring: Carpet, Ceramic Tile, Hardwood, Varies
- Doors: Sliding Doors
- Basement: Full,Partially Finished,Sump Pump
- Number of fireplaces: 2
Interior area
- Total structure area: 1,782
- Total interior livable area: 1,782 sqft
Property
Parking
- Total spaces: 2
- Parking features: Attached, Garage, Driveway, Garage Door Opener
- Attached garage spaces: 2
Features
- Levels: Two
- Stories: 2
- Patio & porch: Deck, Open, Patio, Porch
- Exterior features: Blacktop Driveway, Deck, Fully Fenced, Pool, Patio
- Pool features: In Ground
- Fencing: Full
Lot
- Size: 10,454 sqft
- Dimensions: 85 x 125
- Features: Near Public Transit, Rectangular, Rectangular Lot, Residential Lot
Details
- Additional structures: Shed(s), Storage
- Parcel number: 1452890931500001029100
- Special conditions: Standard
Construction
Type & style
- Home type: SingleFamily
- Architectural style: Two Story,Traditional
- Property subtype: Single Family Residence
Materials
- Brick, Vinyl Siding
- Foundation: Poured
Condition
- Resale
- Year built: 1980
Utilities & green energy
- Electric: Circuit Breakers
- Sewer: Connected
- Water: Connected, Public
- Utilities for property: High Speed Internet Available, Sewer Connected, Water Connected
Community & neighborhood
Location
- Region: Lancaster
Other
Other facts
- Listing terms: Cash,Conventional,FHA,VA Loan
Price history
| Date | Event | Price |
|---|---|---|
| 9/17/2025 | Sold | $410,000+2.5%$230/sqft |
Source: | ||
| 7/10/2025 | Pending sale | $400,000$224/sqft |
Source: | ||
| 7/3/2025 | Listed for sale | $400,000+25%$224/sqft |
Source: | ||
| 5/25/2022 | Sold | $320,000+8.7%$180/sqft |
Source: | ||
| 4/5/2022 | Pending sale | $294,500$165/sqft |
Source: | ||
Public tax history
| Year | Property taxes | Tax assessment |
|---|---|---|
| 2024 | -- | $249,000 |
| 2023 | -- | $249,000 |
| 2022 | -- | $249,000 |
Find assessor info on the county website
Neighborhood: 14086
Nearby schools
GreatSchools rating
- 8/10Hillview Elementary SchoolGrades: K-3Distance: 0.9 mi
- 4/10Lancaster Middle SchoolGrades: 7-8Distance: 2.4 mi
- 10/10Lancaster High SchoolGrades: 9-12Distance: 0.3 mi
Schools provided by the listing agent
- District: Lancaster
Source: NYSAMLSs. This data may not be complete. We recommend contacting the local school district to confirm school assignments for this home.

